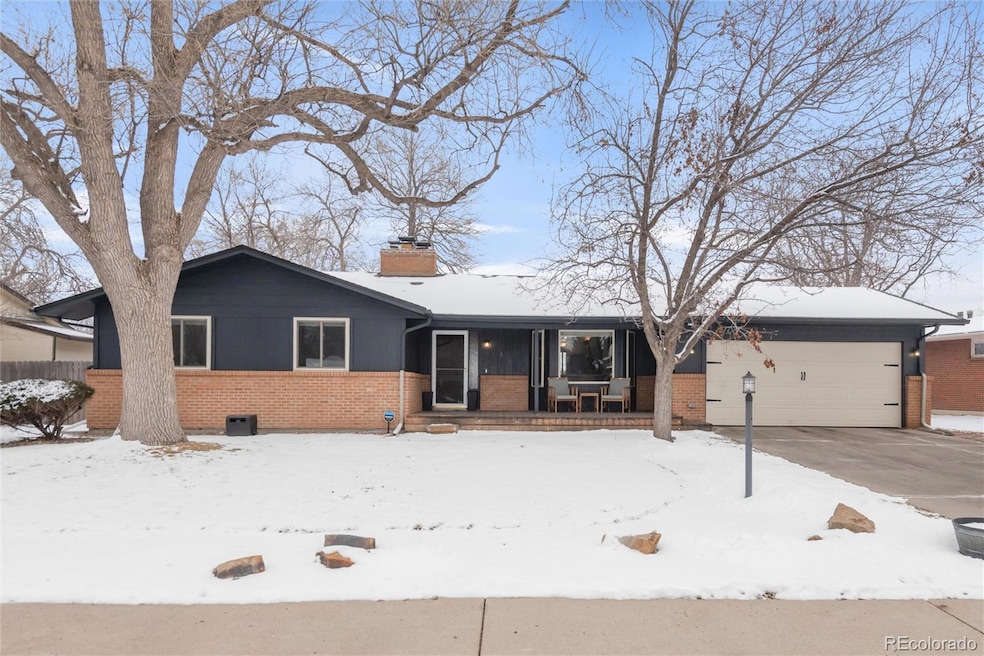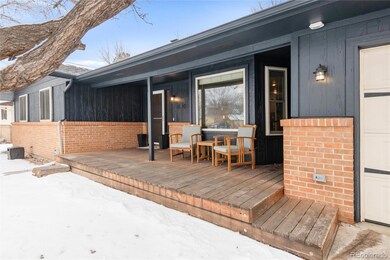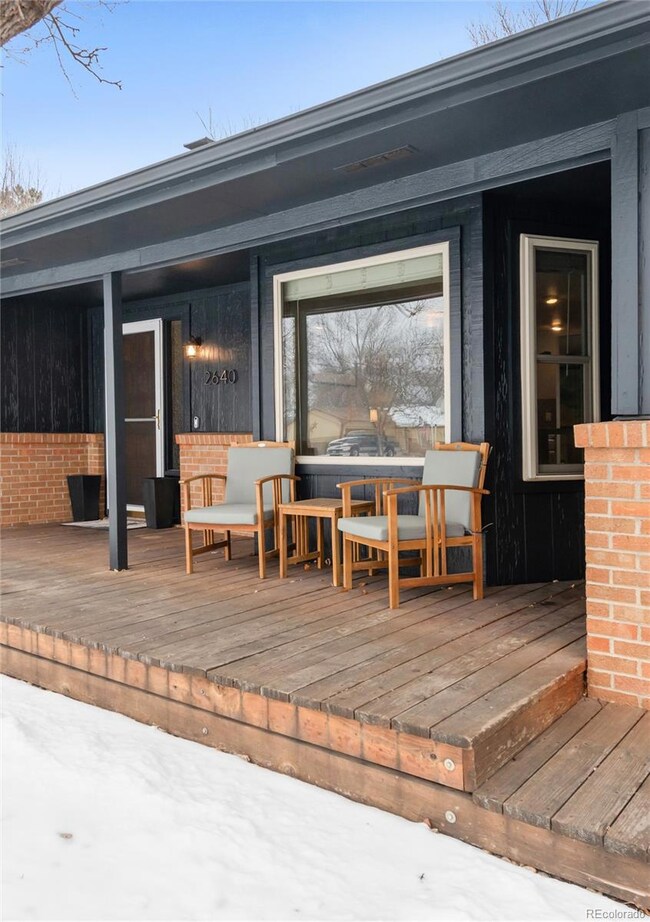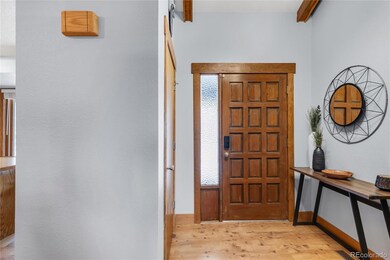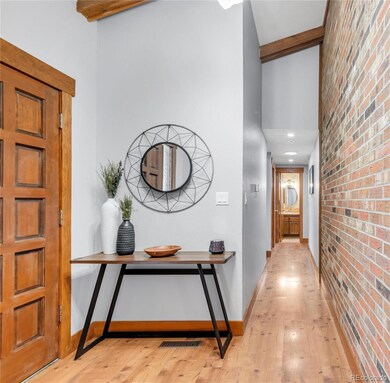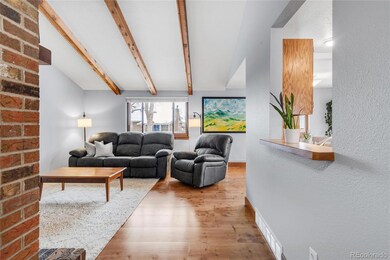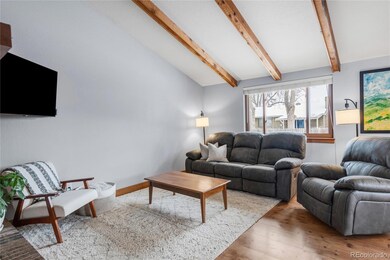
2640 Hartsel Ct Loveland, CO 80538
Highlights
- Primary Bedroom Suite
- Vaulted Ceiling
- Private Yard
- Living Room with Fireplace
- Bamboo Flooring
- No HOA
About This Home
As of March 2025Nestled in a quiet cul-de-sac, this charming brick ranch offers the perfect blend of comfort and character. Step into the inviting foyer and be greeted by vaulted ceilings with striking wood beams, while the large brick fireplace serves as the focal point of the spacious living room. Built-ins throughout, including a custom wine rack, add both charm and functionality. The kitchen boasts stainless steel appliances, ample storage, and a seamless flow for entertaining. In the fully finished basement, you are welcomed with a grand family room with an additional fireplace and laundry room with storage . Outside, a large fenced-in backyard with a patio provides the ideal space for gatherings. Enjoy the convenience of being just a short walk to Mehaffey Park which includes two dog parks, only two miles from Lake Loveland, and just three minutes from Cattail Creek Golf Course and The Olde Course at Loveland. You don't want to miss this one!! Roof replaced in 2022, Water Heater replaced in 2022, Fresh Paint (Interior & Exterior)
Last Agent to Sell the Property
Compass - Denver Brokerage Email: shay.baillargeon@compass.com,720-999-1100 License #100084767

Home Details
Home Type
- Single Family
Est. Annual Taxes
- $2,008
Year Built
- Built in 1977
Lot Details
- 9,148 Sq Ft Lot
- West Facing Home
- Level Lot
- Private Yard
- Property is zoned R1
Parking
- 2 Car Attached Garage
Home Design
- Brick Exterior Construction
- Composition Roof
Interior Spaces
- 1-Story Property
- Built-In Features
- Vaulted Ceiling
- Wood Burning Fireplace
- Bay Window
- Entrance Foyer
- Family Room
- Living Room with Fireplace
- 2 Fireplaces
- Dining Room
- Fire and Smoke Detector
Kitchen
- Eat-In Kitchen
- Range
- Microwave
- Dishwasher
- Disposal
Flooring
- Bamboo
- Carpet
- Laminate
- Tile
Bedrooms and Bathrooms
- 3 Main Level Bedrooms
- Primary Bedroom Suite
- Walk-In Closet
Laundry
- Laundry Room
- Dryer
- Washer
Finished Basement
- Fireplace in Basement
- Bedroom in Basement
- Basement Window Egress
Schools
- Van Buren Elementary School
- Bill Reed Middle School
- Loveland High School
Additional Features
- Smoke Free Home
- Forced Air Heating and Cooling System
Community Details
- No Home Owners Association
- Heritage Village Subdivision
Listing and Financial Details
- Exclusions: Seller's Personal Property, Freezer in Garage
- Assessor Parcel Number R0632112
Map
Home Values in the Area
Average Home Value in this Area
Property History
| Date | Event | Price | Change | Sq Ft Price |
|---|---|---|---|---|
| 03/18/2025 03/18/25 | Sold | $496,000 | +4.6% | $274 / Sq Ft |
| 02/20/2025 02/20/25 | For Sale | $474,000 | +5.3% | $262 / Sq Ft |
| 10/27/2022 10/27/22 | Sold | $450,000 | 0.0% | $249 / Sq Ft |
| 09/06/2022 09/06/22 | For Sale | $450,000 | 0.0% | $249 / Sq Ft |
| 09/04/2022 09/04/22 | Pending | -- | -- | -- |
| 09/01/2022 09/01/22 | For Sale | $450,000 | -- | $249 / Sq Ft |
Tax History
| Year | Tax Paid | Tax Assessment Tax Assessment Total Assessment is a certain percentage of the fair market value that is determined by local assessors to be the total taxable value of land and additions on the property. | Land | Improvement |
|---|---|---|---|---|
| 2025 | $2,008 | $29,775 | $3,484 | $26,291 |
| 2024 | $2,008 | $29,775 | $3,484 | $26,291 |
| 2022 | $1,792 | $22,525 | $3,614 | $18,911 |
| 2021 | $1,842 | $23,173 | $3,718 | $19,455 |
| 2020 | $1,681 | $21,143 | $3,718 | $17,425 |
| 2019 | $1,653 | $21,143 | $3,718 | $17,425 |
| 2018 | $1,433 | $17,410 | $3,744 | $13,666 |
| 2017 | $1,234 | $17,410 | $3,744 | $13,666 |
| 2016 | $1,174 | $16,007 | $4,139 | $11,868 |
| 2015 | $1,164 | $16,010 | $4,140 | $11,870 |
| 2014 | $1,050 | $13,960 | $4,140 | $9,820 |
Mortgage History
| Date | Status | Loan Amount | Loan Type |
|---|---|---|---|
| Open | $396,800 | New Conventional | |
| Previous Owner | $360,000 | New Conventional | |
| Previous Owner | $100,000 | New Conventional | |
| Previous Owner | $50,000 | Credit Line Revolving | |
| Previous Owner | $188,000 | Seller Take Back | |
| Previous Owner | $48,200 | Unknown |
Deed History
| Date | Type | Sale Price | Title Company |
|---|---|---|---|
| Warranty Deed | $496,000 | None Listed On Document | |
| Special Warranty Deed | $450,000 | First American Title | |
| Interfamily Deed Transfer | $188,000 | -- | |
| Warranty Deed | -- | -- | |
| Warranty Deed | $82,000 | -- |
Similar Homes in the area
Source: REcolorado®
MLS Number: 9334717
APN: 95102-30-032
- 2629 Hayden Ct
- 2523 N Estrella Ave
- 2505 N Empire Ave
- 2401 Estrella Ave
- 2316 Estrella Ave
- 3016 Glendevey Dr
- 2101 N Empire Ave
- 1596 W 29th St Unit B2
- 1714 W 23rd St
- 3367 Nederland Dr
- 3210 Springfield Dr
- 3551 Gold Hill Dr
- 1812 Van Buren Ave
- 1428 W 25th St
- 3041 W 22nd St
- 3281 Calahan Ct
- 2991 Sanford Cir
- 1722 Stove Prairie Cir
- 1633 Van Buren Ave Unit 1
- 1506 Estrella Ave
