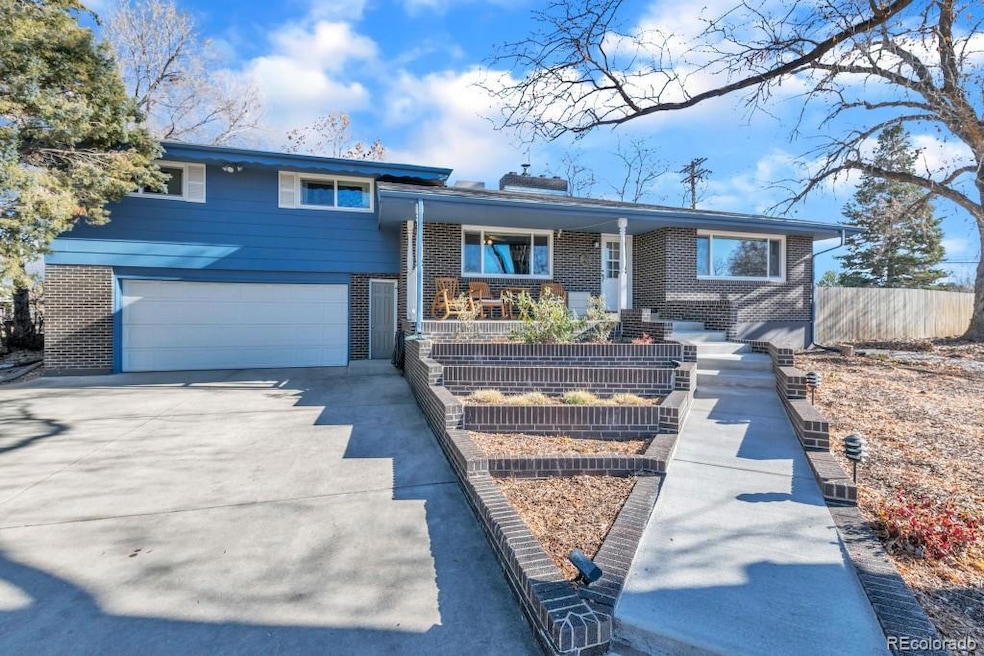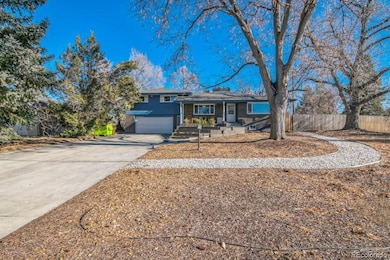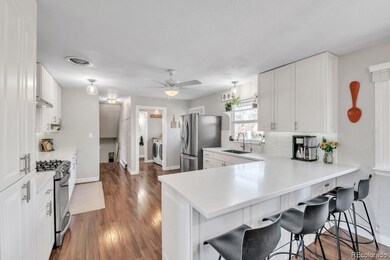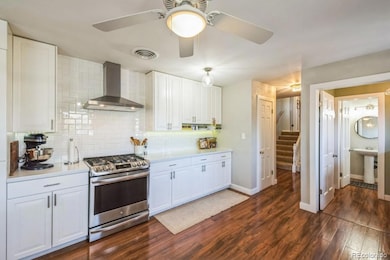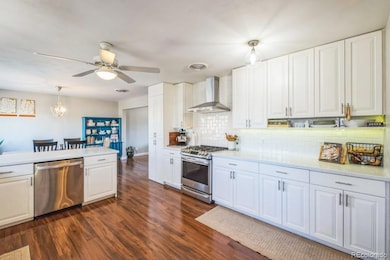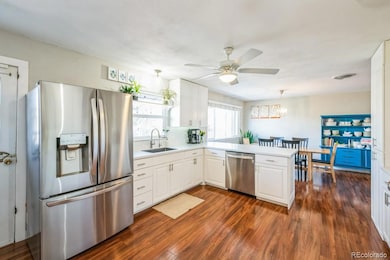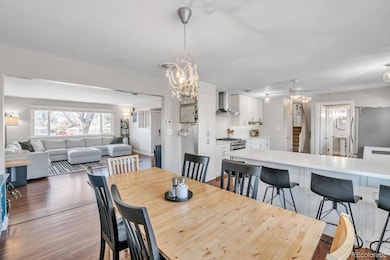
2640 Sunset Ln Greeley, CO 80634
Belair Park NeighborhoodEstimated payment $3,195/month
Highlights
- Popular Property
- Open Floorplan
- Living Room with Fireplace
- Primary Bedroom Suite
- Wood Burning Stove
- Corner Lot
About This Home
Welcome to this beautiful 5-bedroom, 4-bath home, situated on a quiet street with a cul-de-sac feel—thanks to a gate that closes off traffic from Reservoir Road.Step inside to discover a beautifully remodeled kitchen and bathrooms. The large kitchen includes plenty of countertop and storage space, with many of the cabinets including pull-out drawers. Cook delicious meals with the gas stove and oven.The main floor boasts 2 separate living spaces, one of which includes a wood stove insert rated to heat up to 2,100 square feet. The basement den room also has a wood burning fireplace.An attached extended-length garage comes complete with a built-in workbench and abundant storage cabinets with doors—providing plenty of organized space for tools, gear, and projects.Outside, enjoy six raised garden beds with a wifi drip irrigation system—perfect for growing your own vegetables, herbs, or flowers. Eat fruit from the pear, apple, peach, and cherry trees. Relax or host gatherings on the large back patio, or watch the sunset from the front patio. The xeriscape front yard has been planted with grass that never needs to be mowed. This home is heated with comfortable and quiet baseboard hot water heat and each floor has its own temperature control. Cooling is provided by an evaporative cooler ducted into the rooms. Evaporative cooling is said to use about 25% of the electricity of an AC. Washer and gas dryer are also included with the sale of the home, which means you can run the dryer at any time you want and not worry about time of use billing.
Listing Agent
Flynn Realty Brokerage Email: info@susanneflynn.com,615-685-1041 License #100104423
Open House Schedule
-
Saturday, April 26, 202512:00 to 2:00 pm4/26/2025 12:00:00 PM +00:004/26/2025 2:00:00 PM +00:00Add to Calendar
Home Details
Home Type
- Single Family
Est. Annual Taxes
- $2,585
Year Built
- Built in 1964
Lot Details
- 0.42 Acre Lot
- Cul-De-Sac
- Dog Run
- Corner Lot
- Front Yard Sprinklers
- Many Trees
- Private Yard
- Garden
Parking
- 2 Car Attached Garage
Home Design
- Tri-Level Property
- Brick Exterior Construction
- Architectural Shingle Roof
- Wood Siding
- Concrete Block And Stucco Construction
Interior Spaces
- Open Floorplan
- Ceiling Fan
- Wood Burning Stove
- Self Contained Fireplace Unit Or Insert
- Double Pane Windows
- Window Treatments
- Living Room with Fireplace
- 2 Fireplaces
- Laundry Room
Kitchen
- Eat-In Kitchen
- Kitchen Island
Bedrooms and Bathrooms
- 5 Bedrooms
- Primary Bedroom Suite
Finished Basement
- Fireplace in Basement
- Bedroom in Basement
- 2 Bedrooms in Basement
Eco-Friendly Details
- Smart Irrigation
Outdoor Features
- Patio
- Exterior Lighting
- Rain Gutters
- Front Porch
Schools
- Meeker Elementary School
- Brentwood Middle School
- Greeley West High School
Utilities
- Evaporated cooling system
- Baseboard Heating
- Heating System Uses Natural Gas
- Water Heater
- High Speed Internet
Community Details
- No Home Owners Association
- Leadbetters Belaire Subdivision
Listing and Financial Details
- Assessor Parcel Number R8946739
Map
Home Values in the Area
Average Home Value in this Area
Tax History
| Year | Tax Paid | Tax Assessment Tax Assessment Total Assessment is a certain percentage of the fair market value that is determined by local assessors to be the total taxable value of land and additions on the property. | Land | Improvement |
|---|---|---|---|---|
| 2024 | $2,465 | $34,160 | $4,620 | $29,540 |
| 2023 | $2,465 | $34,500 | $4,670 | $29,830 |
| 2022 | $2,309 | $26,480 | $3,860 | $22,620 |
| 2021 | $2,382 | $27,240 | $3,970 | $23,270 |
| 2020 | $2,246 | $25,760 | $3,360 | $22,400 |
| 2019 | $2,251 | $25,760 | $3,360 | $22,400 |
| 2018 | $1,728 | $20,860 | $3,380 | $17,480 |
| 2017 | $1,737 | $20,860 | $3,380 | $17,480 |
Property History
| Date | Event | Price | Change | Sq Ft Price |
|---|---|---|---|---|
| 04/25/2025 04/25/25 | Price Changed | $534,900 | -1.9% | $174 / Sq Ft |
| 04/21/2025 04/21/25 | For Sale | $545,000 | +131.9% | $178 / Sq Ft |
| 01/28/2019 01/28/19 | Off Market | $235,000 | -- | -- |
| 03/20/2015 03/20/15 | Sold | $235,000 | -6.0% | $76 / Sq Ft |
| 02/18/2015 02/18/15 | Pending | -- | -- | -- |
| 10/20/2014 10/20/14 | For Sale | $249,900 | -- | $81 / Sq Ft |
Deed History
| Date | Type | Sale Price | Title Company |
|---|---|---|---|
| Warranty Deed | $235,000 | North American Title |
Mortgage History
| Date | Status | Loan Amount | Loan Type |
|---|---|---|---|
| Open | $320,000 | New Conventional | |
| Closed | $183,000 | New Conventional | |
| Closed | $182,000 | New Conventional | |
| Closed | $162,000 | New Conventional | |
| Previous Owner | $7,000 | Credit Line Revolving |
Similar Homes in Greeley, CO
Source: REcolorado®
MLS Number: 6198270
APN: R8946739
- 2640 Sunset Ln
- 2545 29th Ave
- 2632 Mountair Ln
- 2831 W 28th St Unit 44
- 6610 W 24th Street Rd
- 2618 25th Ave
- 2444 W 24th Street Rd
- 2437 W 24th Street Rd
- 2438 W 24th Street Rd
- 2219 27th Ave
- 2163 27th Ave
- 3660 W 25th St Unit 604
- 3660 W 25th St Unit 1506
- 3660 W 25th St Unit 501
- 2840 W 21st St Unit 27
- 2109 28th Ave
- 2159 26th Ave
- 2313 W 25th Street Rd
- 2132 27th Avenue Ct
- 2121 26th Avenue Ct
