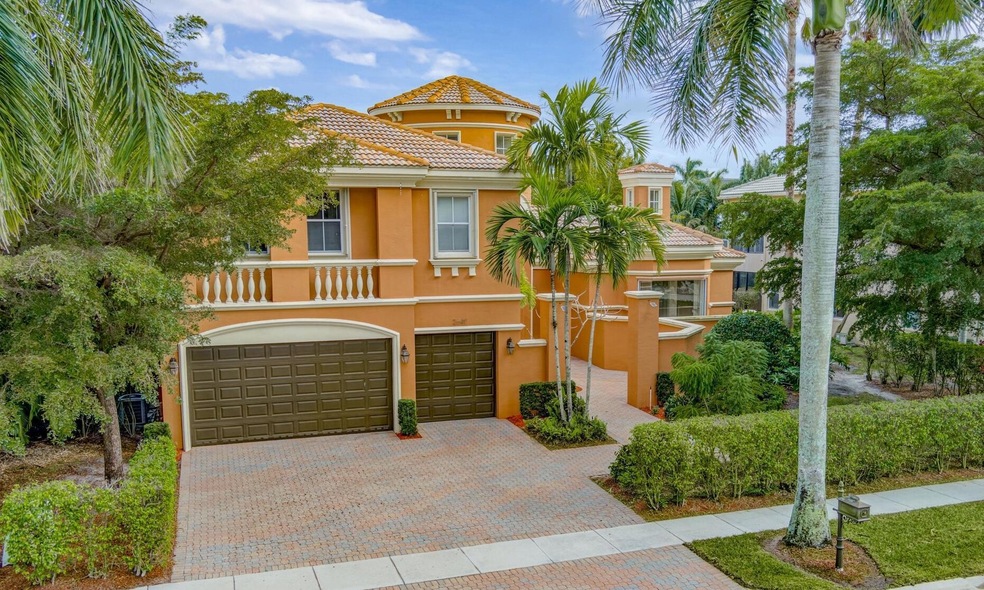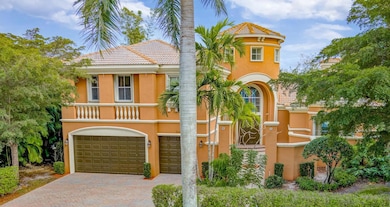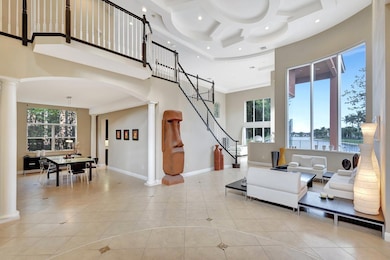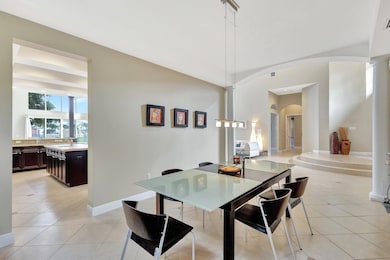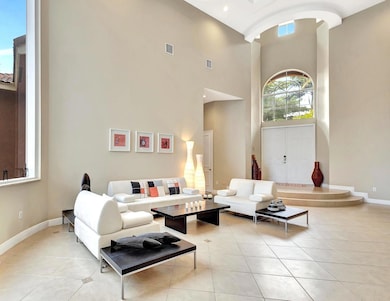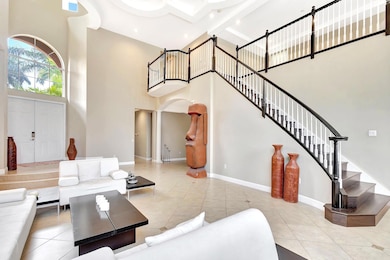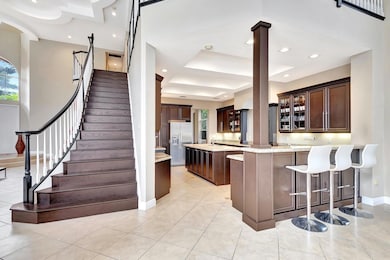
2640 Treanor Terrace Wellington, FL 33414
Olympia NeighborhoodEstimated payment $9,168/month
Highlights
- Lake Front
- Gated with Attendant
- Marble Flooring
- Equestrian Trails Elementary School Rated A
- Clubhouse
- Jetted Tub in Primary Bathroom
About This Home
Amazing long water views from all living areas. Soaring 22 feet ceilings at Foyer, Living and Family rooms. Home is spacious and flooded with natural light. Primary bedroom is on the lower floor. Marble flooring in Owner's bath. Wood flooring on stairs and upstairs loft area. Every bedroom has an ensuite bath. Upgrades include ceiling details, kitchen upgrades, LED recessed lights throughout. Backyard has a huge Mango tree with room for a pool. Olympia is a resort-style community with amazing clubhouse. Amenities include and fitness center, tennis, pickleball, volleyball, as well as outdoor and indoor basketball courts. Enjoy lagoon-style pool, splash area for kids with poolside cabanas. Enjoy outdoors with children's play areas. Olympia is within the A-rated Wellington School District.
Home Details
Home Type
- Single Family
Est. Annual Taxes
- $10,706
Year Built
- Built in 2006
Lot Details
- 10,696 Sq Ft Lot
- Lake Front
- Fenced
- Sprinkler System
- Property is zoned PUD(ci
HOA Fees
- $517 Monthly HOA Fees
Parking
- 3 Car Attached Garage
- Garage Door Opener
- Driveway
Home Design
- Concrete Roof
Interior Spaces
- 4,834 Sq Ft Home
- 2-Story Property
- Central Vacuum
- Furnished or left unfurnished upon request
- High Ceiling
- Tinted Windows
- Blinds
- Entrance Foyer
- Great Room
- Family Room
- Formal Dining Room
- Den
- Loft
- Lake Views
Kitchen
- Breakfast Area or Nook
- Electric Range
- Microwave
- Dishwasher
- Disposal
Flooring
- Wood
- Carpet
- Marble
- Ceramic Tile
Bedrooms and Bathrooms
- 5 Bedrooms
- Walk-In Closet
- Dual Sinks
- Jetted Tub in Primary Bathroom
Laundry
- Laundry Room
- Dryer
- Laundry Tub
Home Security
- Home Security System
- Security Lights
- Motion Detectors
- Fire and Smoke Detector
Outdoor Features
- Open Patio
- Porch
Utilities
- Central Heating and Cooling System
- Cable TV Available
Listing and Financial Details
- Assessor Parcel Number 73424417020015960
Community Details
Overview
- Association fees include common areas, ground maintenance, security, trash
- Built by Minto Communities
- Olympia 2 Subdivision, Casa Del Torre Floorplan
Recreation
- Tennis Courts
- Community Basketball Court
- Pickleball Courts
- Community Pool
- Community Spa
- Trails
Additional Features
- Clubhouse
- Gated with Attendant
Map
Home Values in the Area
Average Home Value in this Area
Tax History
| Year | Tax Paid | Tax Assessment Tax Assessment Total Assessment is a certain percentage of the fair market value that is determined by local assessors to be the total taxable value of land and additions on the property. | Land | Improvement |
|---|---|---|---|---|
| 2024 | $10,706 | $583,227 | -- | -- |
| 2023 | $10,441 | $566,240 | $0 | $0 |
| 2022 | $10,266 | $549,748 | $0 | $0 |
| 2021 | $10,167 | $533,736 | $0 | $0 |
| 2020 | $10,064 | $526,367 | $130,000 | $396,367 |
| 2019 | $10,375 | $536,102 | $0 | $0 |
| 2018 | $9,898 | $526,106 | $0 | $0 |
| 2017 | $9,797 | $515,285 | $0 | $0 |
| 2016 | $12,381 | $589,057 | $0 | $0 |
| 2015 | $12,956 | $598,823 | $0 | $0 |
| 2014 | $12,067 | $549,968 | $0 | $0 |
Property History
| Date | Event | Price | Change | Sq Ft Price |
|---|---|---|---|---|
| 01/16/2025 01/16/25 | For Sale | $1,390,000 | +157.4% | $288 / Sq Ft |
| 02/24/2014 02/24/14 | Sold | $540,000 | -7.7% | $112 / Sq Ft |
| 01/25/2014 01/25/14 | Pending | -- | -- | -- |
| 11/19/2013 11/19/13 | For Sale | $585,000 | -- | $121 / Sq Ft |
Deed History
| Date | Type | Sale Price | Title Company |
|---|---|---|---|
| Warranty Deed | $540,000 | Servicelink | |
| Interfamily Deed Transfer | -- | None Available | |
| Special Warranty Deed | $998,600 | Founders Title |
Mortgage History
| Date | Status | Loan Amount | Loan Type |
|---|---|---|---|
| Open | $340,000 | Adjustable Rate Mortgage/ARM | |
| Previous Owner | $748,950 | Purchase Money Mortgage |
Similar Homes in Wellington, FL
Source: BeachesMLS
MLS Number: R11053133
APN: 73-42-44-17-02-001-5960
- 2646 Treanor Terrace
- 2658 Sawyer Terrace
- 2655 Sawyer Terrace
- 2819 Pillsbury Way
- 2735 Shaughnessy Dr
- 9822 Scribner Ln
- 2716 Shaughnessy Dr
- 2760 Shaughnessy Dr
- 2539 Sawyer Terrace
- 2535 Sawyer Terrace
- 9606 Shepard Place
- 2384 Simonson Dr
- 2895 Payson Way
- 2333 Waburton Terrace
- 9832 Stover Way
- 9741 Roche Place
- 9533 Shepard Place
- 9851 Woolworth Ct
- 9481 McAneeny Ct
- 2321 Merriweather Way
