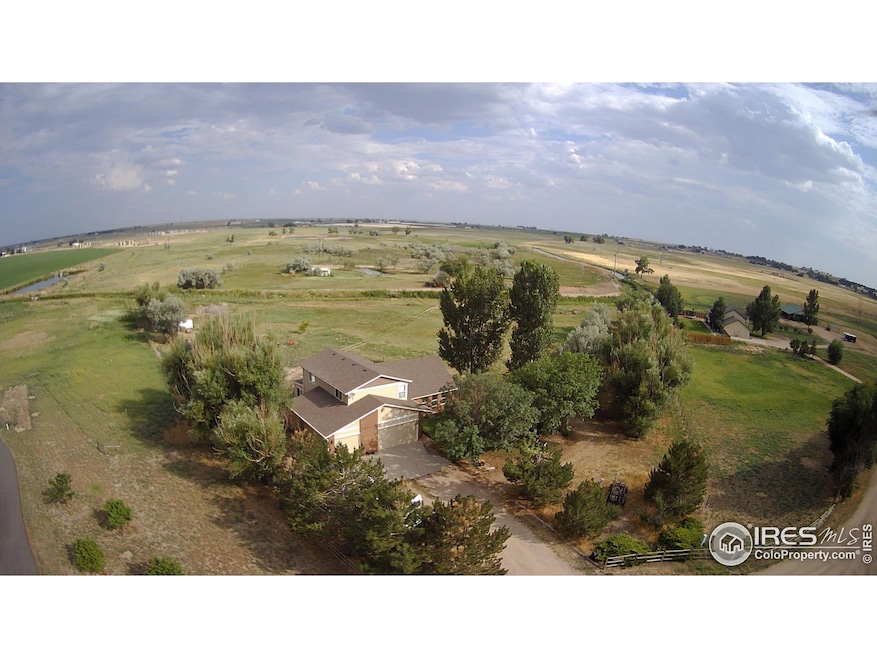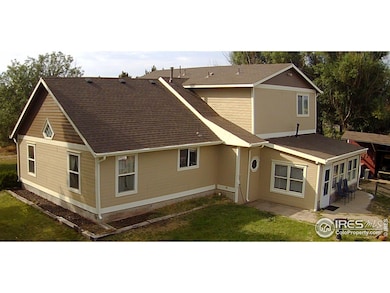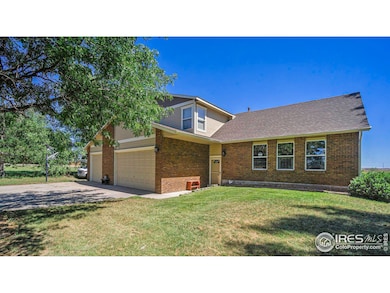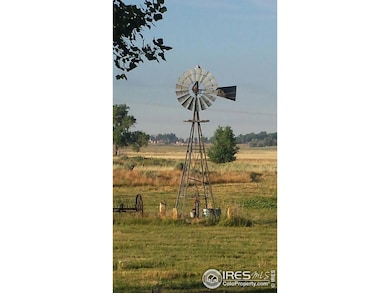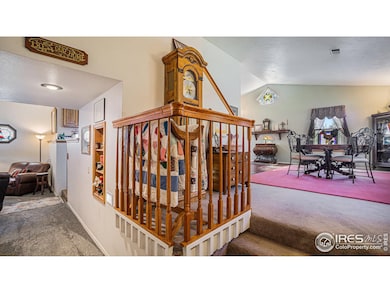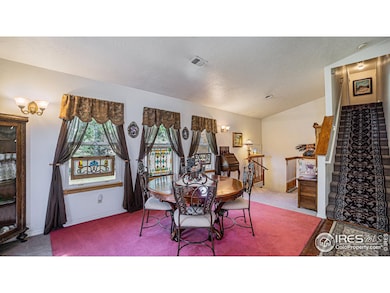
26402 Rangeview Dr Kersey, CO 80644
Estimated payment $4,885/month
Highlights
- Parking available for a boat
- Horses Allowed On Property
- Open Floorplan
- Platte Valley Middle School Rated A-
- 20 Acre Lot
- Meadow
About This Home
FREE WATER under 20.18 Acres sub-irrigated pastures & Wetlands. Rustic Cabin (16x24) is a non-conforming bedroom near fishpond, firepit, serene retreat. Squeaky clean 2360 SF 2-story updated home surrounded by mature trees for privacy. Original Owners have perpetually updated! New Hail Resistant Roof on all primary structures, new paint 2022. Contact broker for Amenity summary. Owner to consider trade near Greeley < $450. 9.18 front amd 11 Rear +/- acre parcels. Rear Parcel not a building site.
Home Details
Home Type
- Single Family
Est. Annual Taxes
- $1,585
Year Built
- Built in 1998
Lot Details
- 20 Acre Lot
- Open Space
- Cul-De-Sac
- West Facing Home
- Kennel or Dog Run
- Electric Fence
- Wire Fence
- Level Lot
- Sprinkler System
- Meadow
- Orchard
HOA Fees
- $8 Monthly HOA Fees
Parking
- 3 Car Attached Garage
- Heated Garage
- Parking available for a boat
Home Design
- Brick Veneer
- Wood Frame Construction
- Composition Roof
- Composition Shingle
Interior Spaces
- 2,360 Sq Ft Home
- 2-Story Property
- Open Floorplan
- Cathedral Ceiling
- Ceiling Fan
- Multiple Fireplaces
- Double Pane Windows
- Window Treatments
- Dining Room
Kitchen
- Double Oven
- Electric Oven or Range
- Microwave
Flooring
- Carpet
- Tile
Bedrooms and Bathrooms
- 3 Bedrooms
- Primary Bathroom is a Full Bathroom
Laundry
- Laundry on main level
- Dryer
- Washer
Eco-Friendly Details
- Energy-Efficient HVAC
- Energy-Efficient Thermostat
Outdoor Features
- Pond
- Patio
- Separate Outdoor Workshop
- Outdoor Storage
Location
- Mineral Rights Excluded
- Near Farm
Schools
- Platte Valley Elementary And Middle School
- Platte Valley High School
Horse Facilities and Amenities
- Horses Allowed On Property
- Riding Trail
Utilities
- Forced Air Heating and Cooling System
- Underground Utilities
- Water Rights Not Included
- Septic System
- Satellite Dish
- Cable TV Available
Community Details
- Built by Darn Good One!
- Rangeview Ranches Subdivision
Listing and Financial Details
- Assessor Parcel Number R6853597
Map
Home Values in the Area
Average Home Value in this Area
Tax History
| Year | Tax Paid | Tax Assessment Tax Assessment Total Assessment is a certain percentage of the fair market value that is determined by local assessors to be the total taxable value of land and additions on the property. | Land | Improvement |
|---|---|---|---|---|
| 2024 | $1,096 | $39,560 | $16,560 | $23,000 |
| 2023 | $1,096 | $39,940 | $16,720 | $23,220 |
| 2022 | $1,585 | $36,600 | $13,020 | $23,580 |
| 2021 | $1,702 | $37,640 | $13,390 | $24,250 |
| 2020 | $1,452 | $33,190 | $10,240 | $22,950 |
| 2019 | $1,464 | $33,190 | $10,240 | $22,950 |
| 2018 | $1,355 | $30,530 | $6,980 | $23,550 |
| 2017 | $1,397 | $30,530 | $6,980 | $23,550 |
| 2016 | $1,153 | $23,940 | $5,110 | $18,830 |
| 2015 | $1,084 | $23,940 | $5,110 | $18,830 |
| 2014 | $836 | $18,490 | $4,540 | $13,950 |
Property History
| Date | Event | Price | Change | Sq Ft Price |
|---|---|---|---|---|
| 11/10/2024 11/10/24 | Price Changed | $850,000 | -1.2% | $360 / Sq Ft |
| 10/25/2024 10/25/24 | Price Changed | $860,000 | -3.9% | $364 / Sq Ft |
| 08/22/2024 08/22/24 | For Sale | $895,000 | -- | $379 / Sq Ft |
Deed History
| Date | Type | Sale Price | Title Company |
|---|---|---|---|
| Quit Claim Deed | -- | None Listed On Document | |
| Warranty Deed | $163,700 | -- | |
| Deed | -- | -- |
Mortgage History
| Date | Status | Loan Amount | Loan Type |
|---|---|---|---|
| Previous Owner | $95,000 | New Conventional | |
| Previous Owner | $96,000 | Unknown | |
| Previous Owner | $99,900 | Credit Line Revolving | |
| Previous Owner | $103,700 | No Value Available |
Similar Homes in Kersey, CO
Source: IRES MLS
MLS Number: 1017047
APN: R6853597
- 423 2nd St
- 426 1st St
- 0 Tbd Unit 11447818
- 0 County Road 53 Unit 22128 1019908
- 0 County Road 56
- 24505 County Road 53
- 24525 County Road 53
- 28465 County Road 49 1 2
- 23982 County Road 58
- 27703 County Road 47 1 2
- 26907 County Road 45 1 2
- 3237 E 18th St
- 2461 E 18th St
- 27464 County Road 44
- 3296 E 18th St
- 23502 County Road 63
- 1412 E 24th St
- 1550 E 18th St Unit 3
- 2408 Cedar Ave
- 727 E 27th St
