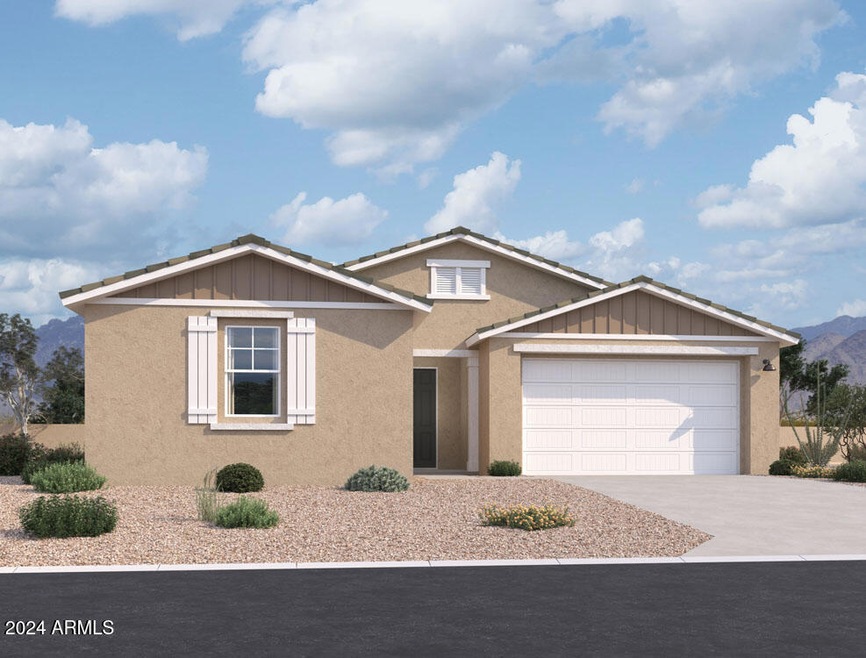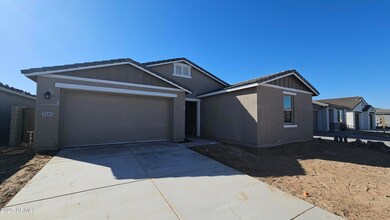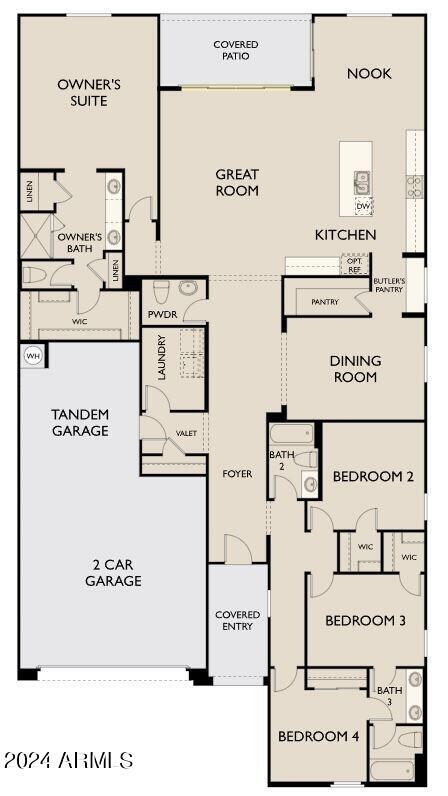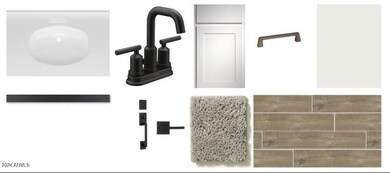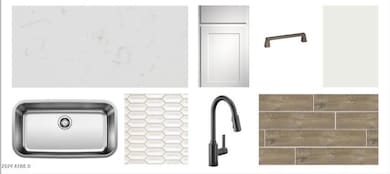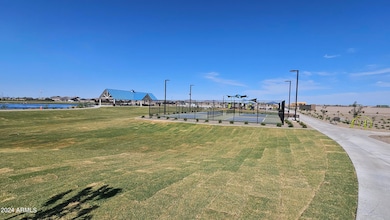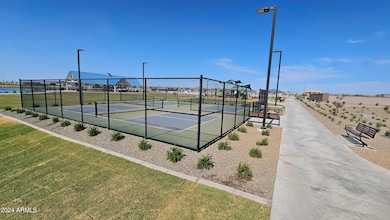
2641 Abe Truckle Ave Queen Creek, AZ 85140
Highlights
- Eat-In Kitchen
- Dual Vanity Sinks in Primary Bathroom
- Community Playground
- Double Pane Windows
- Cooling Available
- Kitchen Island
About This Home
As of March 2025''Introducing the stunning Jade floorplan, which offers 2,623 square feet of living space. This Farmhouse elevation home features our Harmony Collection and includes 4 bedrooms, 3.5 baths, a formal dining area, and a spacious 3-car garage. Inside, you'll find a thoughtfully designed layout with 3 front bedrooms, 2 of which share a bathroom, a conveniently located laundry room, and elegant wood plank-style tile flooring throughout the common areas. Upgrades include a soft water rough-in, 42-inch white upper kitchen cabinets, quartz countertops with a backsplash, 2-inch blinds, and essential appliances such as a washer, dryer, and refrigerator. The owner's suite boasts an en-suite bathroom and a generously sized walk-in closet. Entertain effortlessly in the open-concept kitchen, dining area, and great room, highlighted by a 4-panel sliding glass door that leads to a welcoming covered patio. Wales Ranch also offers parks, a beautiful lake, and walking paths with stunning views.
Home Details
Home Type
- Single Family
Est. Annual Taxes
- $170
Year Built
- Built in 2024 | Under Construction
Lot Details
- 6,879 Sq Ft Lot
- Desert faces the front of the property
- Block Wall Fence
HOA Fees
- $90 Monthly HOA Fees
Parking
- 3 Car Garage
Home Design
- Wood Frame Construction
- Tile Roof
- Stucco
Interior Spaces
- 2,623 Sq Ft Home
- 1-Story Property
- Ceiling height of 9 feet or more
- Double Pane Windows
- Low Emissivity Windows
- Vinyl Clad Windows
Kitchen
- Eat-In Kitchen
- Built-In Microwave
- Kitchen Island
Bedrooms and Bathrooms
- 4 Bedrooms
- 3.5 Bathrooms
- Dual Vanity Sinks in Primary Bathroom
Schools
- Kathryn Sue Simonton Elementary School
- J. O. Combs Middle School
- Combs High School
Utilities
- Cooling Available
- Heating Available
- High Speed Internet
- Cable TV Available
Listing and Financial Details
- Tax Lot 509
- Assessor Parcel Number 109-33-548
Community Details
Overview
- Association fees include ground maintenance
- ''Wales Ranches Homeo Association, Phone Number (602) 437-4777
- Built by Ashton Woods
- Tobiano At Wales Ranch Subdivision, Jade Floorplan
Recreation
- Community Playground
- Bike Trail
Map
Home Values in the Area
Average Home Value in this Area
Property History
| Date | Event | Price | Change | Sq Ft Price |
|---|---|---|---|---|
| 03/18/2025 03/18/25 | Sold | $557,230 | +1.3% | $212 / Sq Ft |
| 02/11/2025 02/11/25 | Pending | -- | -- | -- |
| 12/20/2024 12/20/24 | Price Changed | $549,990 | +0.7% | $210 / Sq Ft |
| 10/19/2024 10/19/24 | For Sale | $545,990 | -- | $208 / Sq Ft |
Tax History
| Year | Tax Paid | Tax Assessment Tax Assessment Total Assessment is a certain percentage of the fair market value that is determined by local assessors to be the total taxable value of land and additions on the property. | Land | Improvement |
|---|---|---|---|---|
| 2025 | $170 | -- | -- | -- |
| 2024 | $172 | -- | -- | -- |
| 2023 | $172 | $2,063 | $2,063 | $0 |
Mortgage History
| Date | Status | Loan Amount | Loan Type |
|---|---|---|---|
| Open | $349,990 | New Conventional |
Deed History
| Date | Type | Sale Price | Title Company |
|---|---|---|---|
| Special Warranty Deed | $557,230 | First American Title Insurance | |
| Special Warranty Deed | $1,632,595 | First American Title |
Similar Homes in Queen Creek, AZ
Source: Arizona Regional Multiple Listing Service (ARMLS)
MLS Number: 6774581
APN: 109-33-548
- 2657 E Abe Truckle Ave
- 2671 Abe Truckle Ave
- 2674 Abe Truckle Ave
- 2606 Abe Truckle Ave
- 2707 Abe Truckle Ave
- 2690 Abe Truckle Ave
- 2706 Abe Truckle Ave
- 2671 Rustler Rd
- 32189 Lone Rancher Way
- 32155 Lone Rancher Way
- 32139 Lone Rancher Way
- 32123 Lone Rancher Way
- 32087 Lone Rancher Way
- 2622 Homesteaders Rd
- 2689 E Abe Truckle Ave
- 2446 Spur Dr
- 38246 N Longbow Dr
- 2430 Spur Dr
- 2416 Spur Dr
- 2400 Spur Dr
