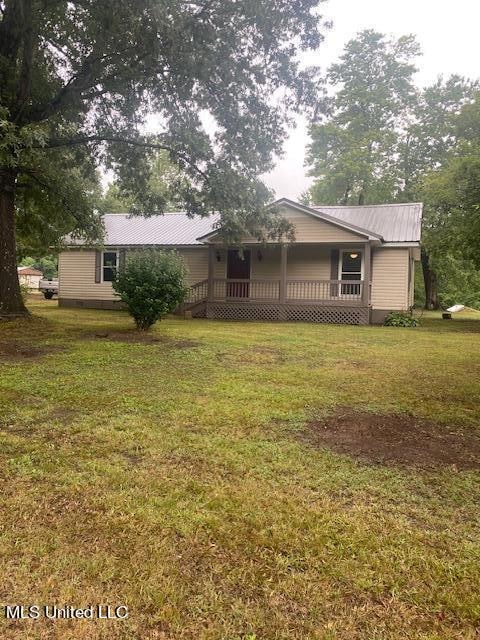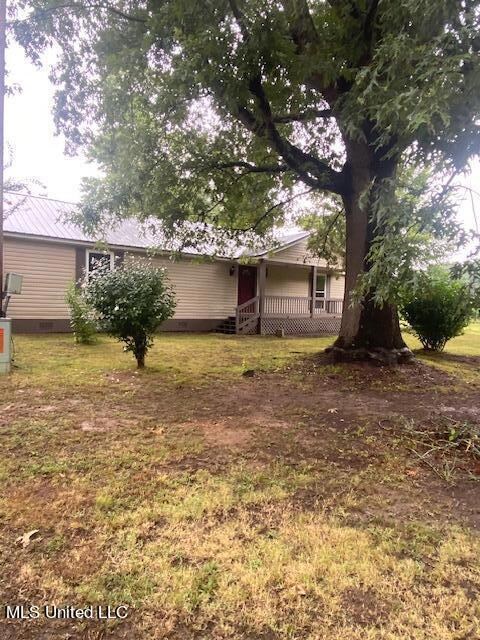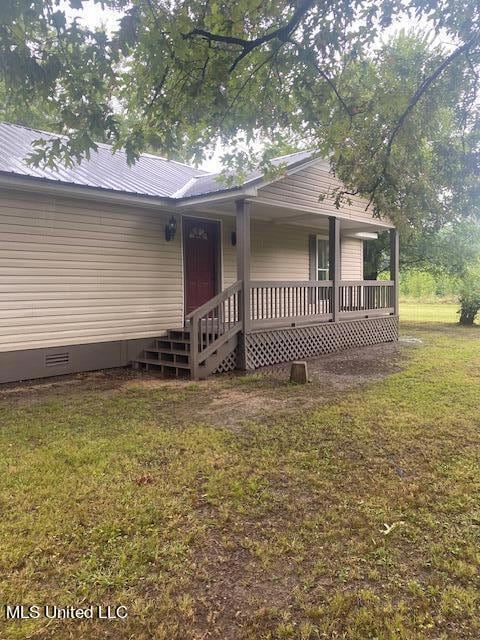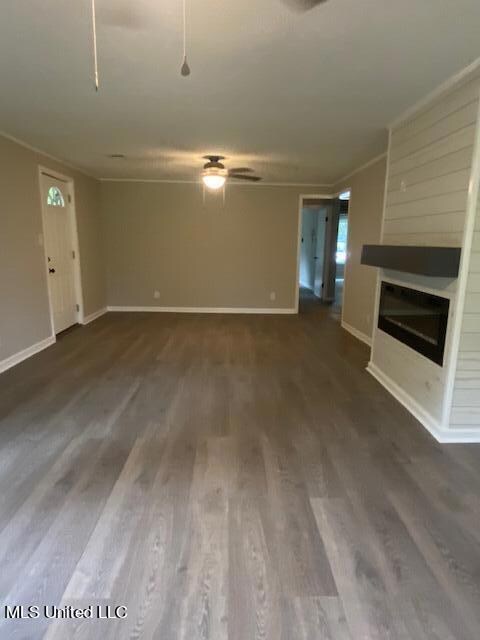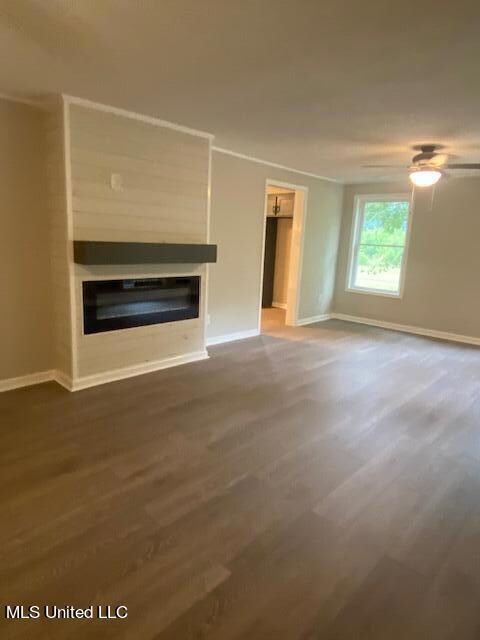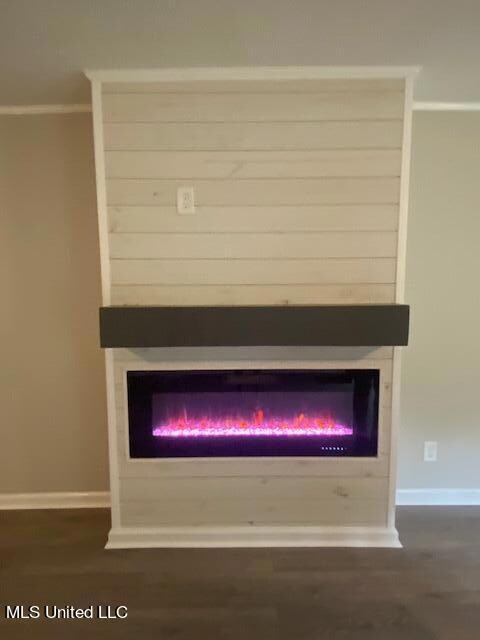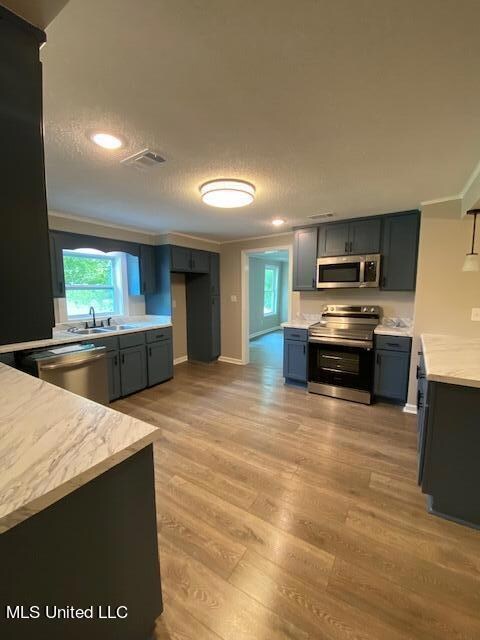
2641 Arkabutla Dam Rd Coldwater, MS 38618
Coldwater NeighborhoodHighlights
- Barn
- Community Lake
- Granite Countertops
- RV Parking in Community
- Deck
- No HOA
About This Home
As of September 2024NEWLY REMODELED AND READY FOR NEW OWNERS! THIS LOVELY 2 BEDROOM HOME IS MINUTES FROM ARKABUTLA LAKE AND RECREATION AREAS. HOME HAS BEEN COMPLETELY REMODELED, WITH NEW FLOORING THROUGHOUT, FRESH PAINT, NEW KITCHEN COUNTERTOPS AND CABINETS, NEW APPLIANCES, FORMAL DINING ROOM, NEW TILE IN BATHROOM WITH NEW CABINET, TOP AND NEW FIXTURES. NEW CHA, NEW WELL, NEW WINDOWS & SHUTTERS, A SEPARATE PANTRY OFF KITCHEN FOR STORAGE, AND LAUNDRY ROOM OFF KITCHEN. HOME IS SITUATED ON OVER 5.6 ACRES AND HAS A POND IN THE WOODS IN BACK, AND A GREAT AREA FOR A LARGE GARDEN! HOME ALSO HAS A STORM SHELTER, LOVELY PERRENIAL TREES AND SHRUBS THAT MAKE THIS A SWEET HOME!
Home Details
Home Type
- Single Family
Est. Annual Taxes
- $766
Year Built
- Built in 1960
Lot Details
- 5.66 Acre Lot
- Rectangular Lot
- Open Lot
- Many Trees
- Garden
Parking
- No Garage
Home Design
- Bungalow
- Metal Roof
- Vinyl Siding
Interior Spaces
- 1,466 Sq Ft Home
- 1-Story Property
- Crown Molding
- Ceiling Fan
- Electric Fireplace
- Vinyl Clad Windows
- Shutters
- Living Room with Fireplace
Kitchen
- Breakfast Bar
- Walk-In Pantry
- Electric Range
- Recirculated Exhaust Fan
- Microwave
- Dishwasher
- Stainless Steel Appliances
- Kitchen Island
- Granite Countertops
Flooring
- Ceramic Tile
- Luxury Vinyl Tile
Bedrooms and Bathrooms
- 2 Bedrooms
- Walk-In Closet
- 1 Full Bathroom
- Double Vanity
- Bathtub Includes Tile Surround
Laundry
- Laundry Room
- Washer and Electric Dryer Hookup
Outdoor Features
- Deck
- Storm Cellar or Shelter
- Rear Porch
Schools
- Tate Elementary School
- Strayhorn Middle School
- Strayhorn High School
Farming
- Barn
Utilities
- Central Heating and Cooling System
- Well
- Water Heater
Listing and Financial Details
- Assessor Parcel Number 055-15-0004600
Community Details
Overview
- No Home Owners Association
- Metes And Bounds Subdivision
- RV Parking in Community
- Community Lake
Amenities
- Community Barbecue Grill
Recreation
- Community Playground
- Park
- Horse Trails
- Hiking Trails
- Bike Trail
Map
Home Values in the Area
Average Home Value in this Area
Property History
| Date | Event | Price | Change | Sq Ft Price |
|---|---|---|---|---|
| 09/13/2024 09/13/24 | Sold | -- | -- | -- |
| 08/09/2024 08/09/24 | Pending | -- | -- | -- |
| 08/04/2024 08/04/24 | Price Changed | $210,000 | -6.7% | $143 / Sq Ft |
| 07/23/2024 07/23/24 | For Sale | $225,000 | +152.8% | $153 / Sq Ft |
| 09/05/2023 09/05/23 | Sold | -- | -- | -- |
| 08/04/2023 08/04/23 | Pending | -- | -- | -- |
| 07/06/2023 07/06/23 | For Sale | $89,000 | -- | $61 / Sq Ft |
Tax History
| Year | Tax Paid | Tax Assessment Tax Assessment Total Assessment is a certain percentage of the fair market value that is determined by local assessors to be the total taxable value of land and additions on the property. | Land | Improvement |
|---|---|---|---|---|
| 2024 | $779 | $5,782 | $1,890 | $3,892 |
| 2023 | $779 | $5,777 | $1,885 | $3,892 |
| 2022 | $831 | $5,496 | $1,885 | $3,611 |
| 2021 | $0 | $5,504 | $1,893 | $3,611 |
| 2020 | $834 | $5,514 | $1,903 | $3,611 |
| 2019 | $833 | $5,510 | $1,899 | $3,611 |
| 2018 | $0 | $5,506 | $1,895 | $3,611 |
| 2017 | $0 | $5,827 | $1,886 | $3,941 |
| 2016 | -- | $5,693 | $1,866 | $3,827 |
| 2015 | -- | $5,673 | $1,846 | $3,827 |
| 2014 | -- | $5,656 | $1,829 | $3,827 |
| 2013 | -- | $5,587 | $1,760 | $3,827 |
Mortgage History
| Date | Status | Loan Amount | Loan Type |
|---|---|---|---|
| Open | $206,196 | FHA |
Deed History
| Date | Type | Sale Price | Title Company |
|---|---|---|---|
| Warranty Deed | -- | Guardian Title | |
| Quit Claim Deed | -- | None Listed On Document | |
| Special Warranty Deed | $89,000 | None Listed On Document | |
| Quit Claim Deed | -- | None Listed On Document |
Similar Homes in Coldwater, MS
Source: MLS United
MLS Number: 4086365
APN: 055-15-0004600
- 100 Green Rd
- 0 W Arkabutla Rd
- 0 Bend Rd Unit 4110952
- 8661 Arkabutla Rd
- 198 Tolbert Rd
- 2843 Prichard Rd
- 6375 Arkabutla Rd
- 5420 Openwood Ln
- 5899 Crawford Rd
- 0 Branan Rd Unit 4095466
- 0 E Williams Unit 4076067
- 0 E Williams Unit 4076066
- 0 Franks Rd
- 0 Hidden Valley Rd
- 4810 Bluff Rd
- 2006 Franks Rd
- 12 Boka Cove
- 7215 Veazey Rd
- 0 Davis Ln
- 1721 Hidden Valley Rd
