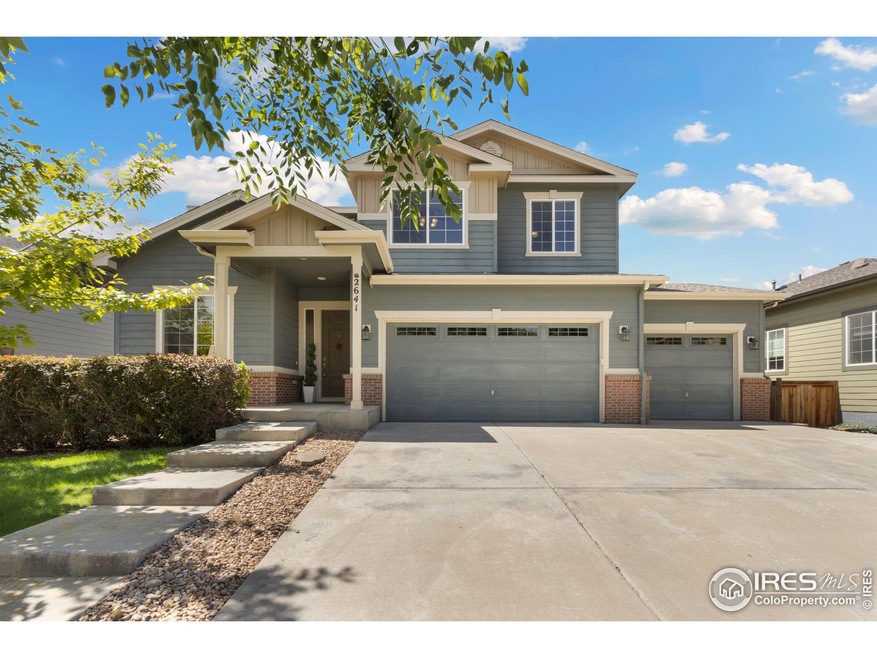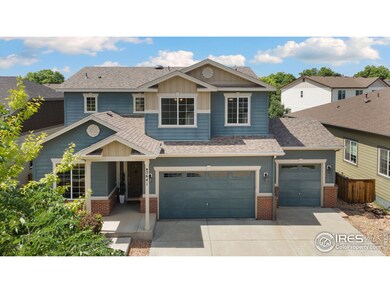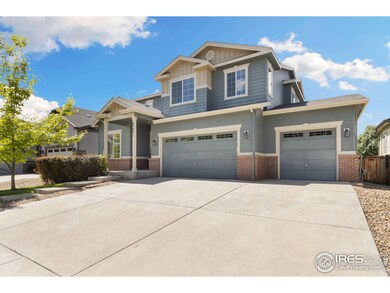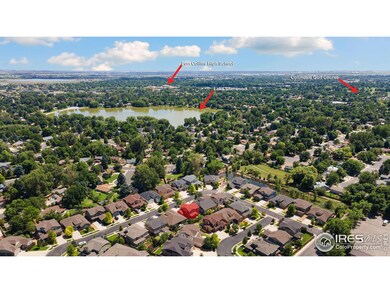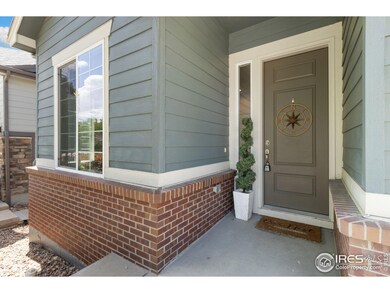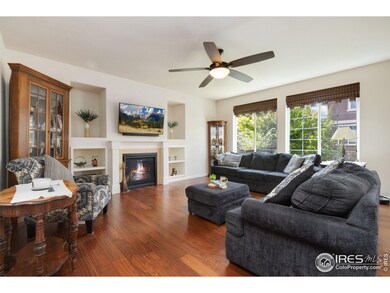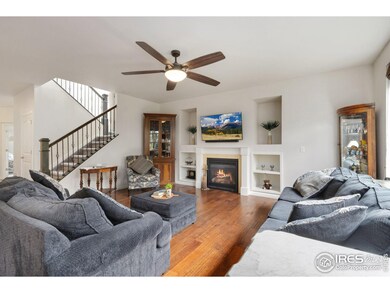
2641 Geranium Ln Fort Collins, CO 80525
Lake Sherwood NeighborhoodHighlights
- Open Floorplan
- Contemporary Architecture
- Home Office
- Shepardson Elementary School Rated A-
- Loft
- 3 Car Attached Garage
About This Home
As of November 2024Fall in love with this two-story home with a 3-car garage located in the Lakeview community in midtown Fort Collins. Designed to impress with its thoughtful updates and open-concept layout, this property offers an exceptional living experience in a prime location. Step inside to a welcoming foyer that leads you to the main living area bathed in natural light from the large windows. The area is anchored by a gas fireplace, providing a cozy ambiance on chilly evenings. The kitchen is a true highlight, featuring stainless steel appliances, a gas range, granite counters, and a tiled backsplash. A center island with seating makes it a social hub for meal prep and casual dining, while the walk-in pantry provides ample storage space. French doors open to a dedicated office out front, offering a quiet area for those who work from home. Upstairs, a family room loft adds an additional layer of living space, suitable for a variety of uses from a play area or a secondary lounge. The upper level also includes two guest bedrooms and the luxurious primary suite, featuring tray ceilings, a spa-like 5-piece ensuite bathroom, and a custom walk-in closet. The unfinished basement presents endless possibilities for future expansion to fit your lifestyle needs. Step outside to the private yard, where a covered patio provides a peaceful outdoor living space. The yard is adorned with assorted plants, including a peach tree, and offers space for a hot tub, making it perfect for outdoor relaxation and entertainment. Located within walking distance to a shopping center, this home also offers great accessibility to everyday necessities. The entire house is wired for cable and internet, ensuring connectivity throughout. Additional features include a power roof vent and a new roof with class 4 shingles.
Home Details
Home Type
- Single Family
Est. Annual Taxes
- $4,257
Year Built
- Built in 2015
Lot Details
- 6,000 Sq Ft Lot
- Wood Fence
- Property is zoned RL
HOA Fees
- $119 Monthly HOA Fees
Parking
- 3 Car Attached Garage
Home Design
- Contemporary Architecture
- Wood Frame Construction
- Composition Roof
Interior Spaces
- 2,580 Sq Ft Home
- 2-Story Property
- Open Floorplan
- Gas Log Fireplace
- Window Treatments
- French Doors
- Family Room
- Living Room with Fireplace
- Home Office
- Loft
- Unfinished Basement
- Basement Fills Entire Space Under The House
Kitchen
- Gas Oven or Range
- Microwave
- Dishwasher
- Kitchen Island
Flooring
- Carpet
- Laminate
Bedrooms and Bathrooms
- 3 Bedrooms
- Walk-In Closet
Laundry
- Laundry on upper level
- Dryer
- Washer
Schools
- Shepardson Elementary School
- Boltz Middle School
- Ft Collins High School
Utilities
- Whole House Fan
- Forced Air Heating and Cooling System
Additional Features
- Energy-Efficient Thermostat
- Patio
Community Details
- Association fees include trash, management
- Lakeview Subdivision
Listing and Financial Details
- Assessor Parcel Number R1656563
Map
Home Values in the Area
Average Home Value in this Area
Property History
| Date | Event | Price | Change | Sq Ft Price |
|---|---|---|---|---|
| 11/25/2024 11/25/24 | Sold | $735,000 | -1.5% | $285 / Sq Ft |
| 10/25/2024 10/25/24 | Price Changed | $746,000 | -0.1% | $289 / Sq Ft |
| 10/11/2024 10/11/24 | Price Changed | $747,000 | -0.1% | $290 / Sq Ft |
| 09/27/2024 09/27/24 | Price Changed | $748,000 | -0.1% | $290 / Sq Ft |
| 09/14/2024 09/14/24 | Price Changed | $749,000 | -0.1% | $290 / Sq Ft |
| 08/16/2024 08/16/24 | For Sale | $750,000 | +66.7% | $291 / Sq Ft |
| 01/28/2019 01/28/19 | Off Market | $449,950 | -- | -- |
| 04/24/2017 04/24/17 | Sold | $449,950 | -2.2% | $180 / Sq Ft |
| 03/25/2017 03/25/17 | Pending | -- | -- | -- |
| 01/31/2017 01/31/17 | For Sale | $459,950 | -- | $184 / Sq Ft |
Tax History
| Year | Tax Paid | Tax Assessment Tax Assessment Total Assessment is a certain percentage of the fair market value that is determined by local assessors to be the total taxable value of land and additions on the property. | Land | Improvement |
|---|---|---|---|---|
| 2025 | $4,257 | $50,318 | $9,012 | $41,306 |
| 2024 | $4,257 | $50,318 | $9,012 | $41,306 |
| 2022 | $3,617 | $38,302 | $9,348 | $28,954 |
| 2021 | $3,655 | $39,404 | $9,617 | $29,787 |
| 2020 | $3,435 | $36,708 | $9,617 | $27,091 |
| 2019 | $3,449 | $36,708 | $9,617 | $27,091 |
| 2018 | $3,416 | $37,483 | $9,684 | $27,799 |
| 2017 | $3,405 | $37,483 | $9,684 | $27,799 |
| 2016 | $1,036 | $11,343 | $6,050 | $5,293 |
| 2015 | $1,099 | $15,140 | $15,140 | $0 |
Mortgage History
| Date | Status | Loan Amount | Loan Type |
|---|---|---|---|
| Open | $285,000 | New Conventional | |
| Previous Owner | $118,438 | Credit Line Revolving | |
| Previous Owner | $445,251 | VA | |
| Previous Owner | $439,680 | VA | |
| Previous Owner | $453,021 | VA |
Deed History
| Date | Type | Sale Price | Title Company |
|---|---|---|---|
| Warranty Deed | $735,000 | Htc | |
| Special Warranty Deed | $449,950 | First American |
Similar Homes in Fort Collins, CO
Source: IRES MLS
MLS Number: 1016558
APN: 87302-17-032
- 2618 Brookwood Dr
- 1001 Strachan Dr Unit 19
- 2606 Shadow Ct
- 1024 E Swallow Rd Unit B214
- 1024 E Swallow Rd Unit B231
- 1331 Centennial Rd
- 3031 Eastborough Dr
- 1113 Parkwood Dr
- 1124 Parkwood Dr
- 2706 Balmoral Ct
- 1220 Teakwood Dr
- 1208 Teakwood Dr
- 2207 Rollingwood Dr
- 925 Columbia Rd Unit 824
- 925 Columbia Rd Unit 111
- 925 Columbia Rd Unit 233
- 925 Columbia Rd Unit 122
- 1315 Kirkwood Dr Unit 804
- 2632 Parklake Ct
- 3025 Regatta Ln Unit 3
