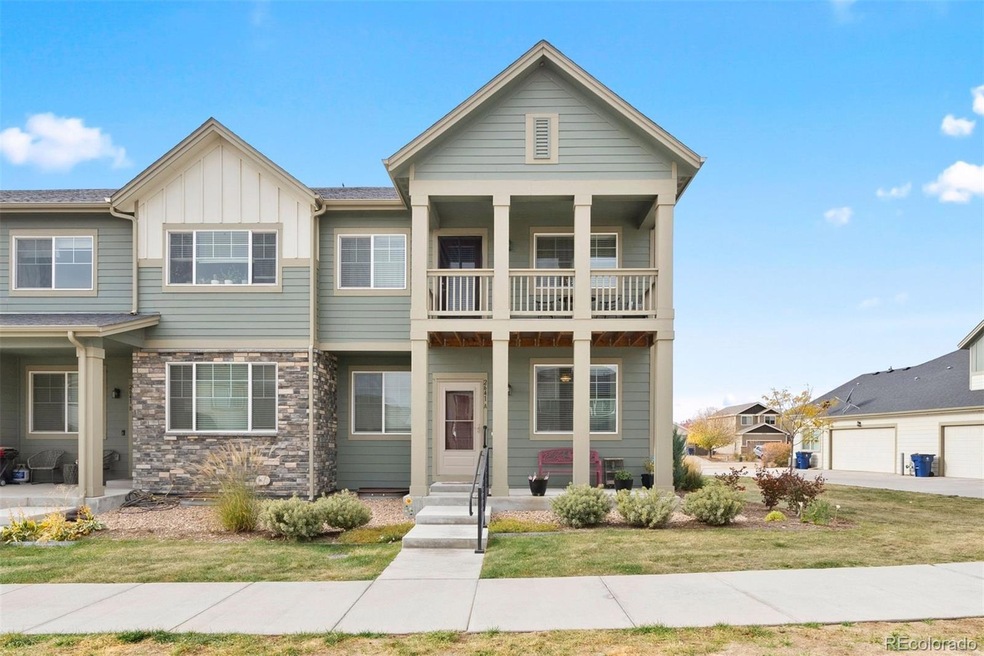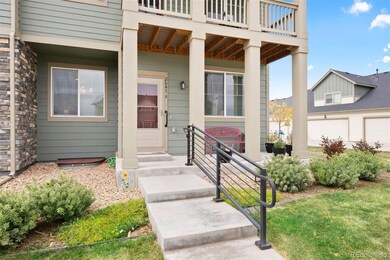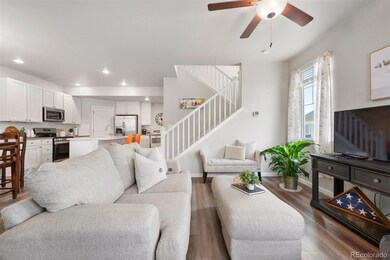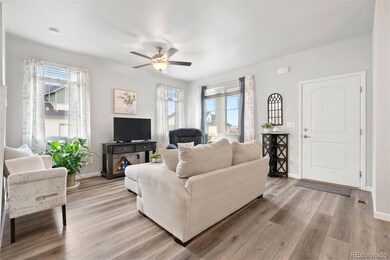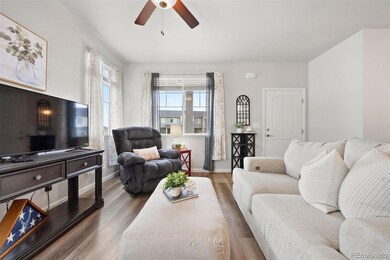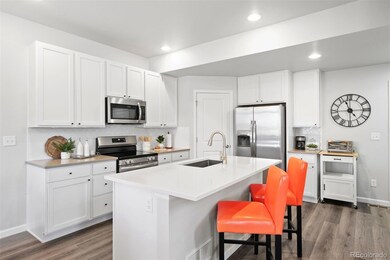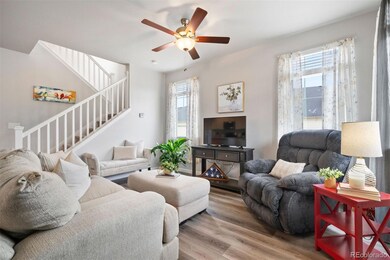
2641 Stage Coach Dr Unit A Milliken, CO 80543
Highlights
- Primary Bedroom Suite
- Contemporary Architecture
- High Ceiling
- Open Floorplan
- End Unit
- Mud Room
About This Home
As of December 2024Darling, turn-key townhome located in a quiet neighborhood in Milliken. This one is even better in person than the photos as it's been meticulously maintained and loved by the current owner and needs no work in order to move in. With lots of interior upgrades like full luxury vinyl plank flooring on the main level, white quartz counters throughout and white shaker cabinets, it feel upscale and high-end throughout. The main level features a bright but welcoming living room where relaxing and entertaining are easy. There is a generously sized dining area off the kitchen, large enough for a 4-6 person dining set. The open concept kitchen beams with cleanliness and sophistication with all white counters, cabinets and stainless steel appliances + large pantry. The oversized two-car attached garage walks right into the mudroom with built-in bench and a powder room on the main floor, ideal for your guests. The upper level has two generously sized bedrooms, one guest and the other the primary with a 3/4 bath en-suite complete with walk-in shower and ample walk-in closet + East-facing balcony where you can admire the sunrise on any given day. You will LOVE all of the possibilities that an unfinished basement present- more living space, mother-in-law suite, game/theatre room or just great storage, either way this is hard to get at this price anywhere in the Denver Metro area. Milliken is a lovely farming type town with a charming main street, not far from Johnstown, where a massive amount of development is happening like Buc-ee's, shopping, dining and entertainment. There is a walking pond, lots of green space and the rec center within walking distance of this unit. For a fraction of the price, you can have it all in Milliken!
Last Agent to Sell the Property
LIV Sotheby's International Realty Brokerage Email: ckraska@livsothebysrealty.com,720-309-2862 License #40040807

Townhouse Details
Home Type
- Townhome
Est. Annual Taxes
- $2,979
Year Built
- Built in 2021 | Remodeled
Lot Details
- End Unit
- 1 Common Wall
- Northeast Facing Home
HOA Fees
- $275 Monthly HOA Fees
Parking
- 2 Car Attached Garage
Home Design
- Contemporary Architecture
- Frame Construction
- Composition Roof
Interior Spaces
- 2-Story Property
- Open Floorplan
- High Ceiling
- Double Pane Windows
- Mud Room
- Living Room
- Dining Room
- Unfinished Basement
- Basement Fills Entire Space Under The House
Kitchen
- Eat-In Kitchen
- Double Oven
- Cooktop
- Microwave
- Dishwasher
- Kitchen Island
- Quartz Countertops
- Disposal
Flooring
- Carpet
- Laminate
Bedrooms and Bathrooms
- 2 Bedrooms
- Primary Bedroom Suite
- Walk-In Closet
Laundry
- Laundry in unit
- Dryer
- Washer
Accessible Home Design
- Garage doors are at least 85 inches wide
Outdoor Features
- Balcony
- Front Porch
Schools
- Milliken Elementary And Middle School
- Roosevelt High School
Utilities
- Forced Air Heating and Cooling System
- Natural Gas Connected
- Cable TV Available
Listing and Financial Details
- Exclusions: Seller's personal property, staging items
- Assessor Parcel Number R8959968
Community Details
Overview
- Association fees include reserves, exterior maintenance w/out roof, insurance, ground maintenance, snow removal, trash
- Brookstone HOA Via One Way Community Management Association, Phone Number (970) 515-5004
- Built by Windmill Homes
- Brookstone Flg 3 Subdivision, Onyx Floorplan
Pet Policy
- Dogs and Cats Allowed
Map
Home Values in the Area
Average Home Value in this Area
Property History
| Date | Event | Price | Change | Sq Ft Price |
|---|---|---|---|---|
| 12/04/2024 12/04/24 | Sold | $349,500 | -0.1% | $176 / Sq Ft |
| 11/01/2024 11/01/24 | For Sale | $350,000 | +10.4% | $176 / Sq Ft |
| 07/15/2021 07/15/21 | Off Market | $317,000 | -- | -- |
| 04/16/2021 04/16/21 | Sold | $317,000 | 0.0% | $242 / Sq Ft |
| 03/09/2021 03/09/21 | For Sale | $317,000 | -- | $242 / Sq Ft |
Tax History
| Year | Tax Paid | Tax Assessment Tax Assessment Total Assessment is a certain percentage of the fair market value that is determined by local assessors to be the total taxable value of land and additions on the property. | Land | Improvement |
|---|---|---|---|---|
| 2024 | $2,979 | $23,740 | $2,350 | $21,390 |
| 2023 | $2,979 | $23,970 | $2,370 | $21,600 |
| 2022 | $3,248 | $19,700 | $2,430 | $17,270 |
| 2021 | $979 | $5,700 | $2,500 | $3,200 |
| 2020 | $24 | $140 | $140 | $0 |
| 2019 | $64 | $450 | $450 | $0 |
Mortgage History
| Date | Status | Loan Amount | Loan Type |
|---|---|---|---|
| Previous Owner | $126,000 | New Conventional |
Deed History
| Date | Type | Sale Price | Title Company |
|---|---|---|---|
| Special Warranty Deed | $349,500 | Land Title Guarantee | |
| Special Warranty Deed | $349,500 | Land Title Guarantee | |
| Special Warranty Deed | $317,000 | Heritage Title Company | |
| Warranty Deed | $35,000 | Heritage Title Company |
Similar Homes in Milliken, CO
Source: REcolorado®
MLS Number: REC7605852
APN: R8959968
- 2532 Stage Coach Dr
- 2481 Stage Coach Dr Unit B
- 2535 School House Dr
- 2520 Brookstone Dr Unit B
- 2500 Brookstone Dr Unit B
- 2480 Brookstone Dr Unit C
- 2460 Brookstone Dr Unit E
- 2460 Brookstone Dr Unit D
- 2460 Brookstone Dr Unit C
- 2460 Brookstone Dr Unit B
- 2460 Brookstone Dr Unit A
- 870 Village Dr
- 914 Pioneer Dr
- 882 Carriage Dr
- 872 S Carriage Dr
- 707 S Prairie Dr
- 848 Depot Dr
- 729 S Depot Dr
- 1163 Dawner Ln
- 2089 Wagon Train Dr
