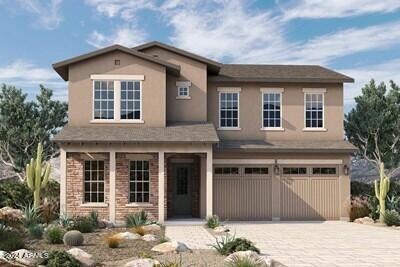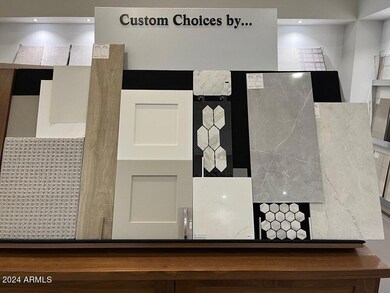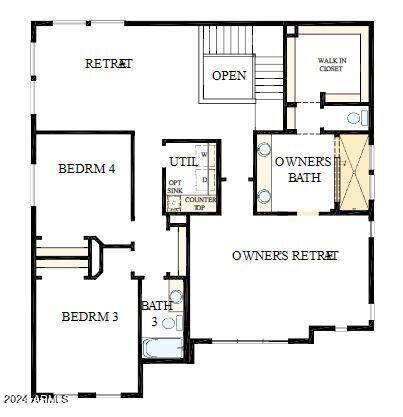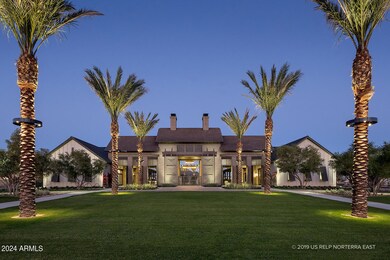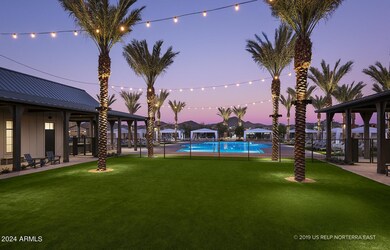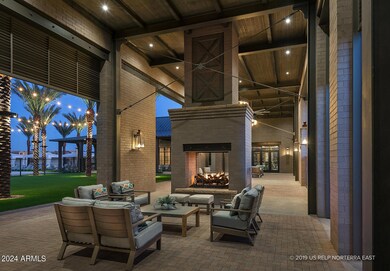
26411 N 19th Ln Phoenix, AZ 85085
Norterra NeighborhoodHighlights
- Clubhouse
- Private Yard
- Tennis Courts
- Union Park School Rated A
- Heated Community Pool
- Covered patio or porch
About This Home
As of November 2024BRAND NEW home in amenity—rich Union Park in Norterra...with 4 bedrooms + study, 3 baths and 2 car garage, this great room design is flush with natural light...perfectly capturing those Arizona sunsets. With large picturesque, energy-efficient windows, 10' flat ceilings and 8' tall doors, this home offers tremendous sight lines and just feels like 'home.' Perfect for entertaining, the Gourmet kitchen boasts an oversized island, stainless GE appliances, and designer-appointed backsplash - be the envy of your family and friends. Inside the owner's retreat, personal relaxation is achievable with a spa-like bath boasting a tiled walk-in shower and gorgeous granite countertops. 2x6 construction and Extensive NEW HOME WARRANTY = peace of mind. Welcome home.
Home Details
Home Type
- Single Family
Est. Annual Taxes
- $557
Year Built
- Built in 2024 | Under Construction
Lot Details
- 6,466 Sq Ft Lot
- Desert faces the front of the property
- Block Wall Fence
- Front Yard Sprinklers
- Sprinklers on Timer
- Private Yard
HOA Fees
- $145 Monthly HOA Fees
Parking
- 3 Car Direct Access Garage
- Garage Door Opener
Home Design
- Wood Frame Construction
- Tile Roof
- Stone Exterior Construction
- Stucco
Interior Spaces
- 3,255 Sq Ft Home
- 2-Story Property
- Ceiling Fan
- Double Pane Windows
- ENERGY STAR Qualified Windows with Low Emissivity
- Vinyl Clad Windows
Kitchen
- Eat-In Kitchen
- Gas Cooktop
- Built-In Microwave
- Kitchen Island
Flooring
- Carpet
- Tile
Bedrooms and Bathrooms
- 4 Bedrooms
- Primary Bathroom is a Full Bathroom
- 3.5 Bathrooms
- Dual Vanity Sinks in Primary Bathroom
Eco-Friendly Details
- Energy Monitoring System
- ENERGY STAR Qualified Equipment for Heating
- Mechanical Fresh Air
Outdoor Features
- Covered patio or porch
Schools
- Union Park Elementary School
- Deer Valley Middle School
- Barry Goldwater High School
Utilities
- Refrigerated Cooling System
- Zoned Heating
- Water Softener
- High Speed Internet
- Cable TV Available
Listing and Financial Details
- Home warranty included in the sale of the property
- Tax Lot 78
- Assessor Parcel Number 210-04-687
Community Details
Overview
- Association fees include ground maintenance, street maintenance
- Union Park HOA, Phone Number (480) 921-7500
- Built by DAVID WEEKLEY HOMES
- Norterra Pud Parcel 21 Subdivision, The Hailey Floorplan
Amenities
- Clubhouse
- Recreation Room
Recreation
- Tennis Courts
- Racquetball
- Community Playground
- Heated Community Pool
- Bike Trail
Map
Home Values in the Area
Average Home Value in this Area
Property History
| Date | Event | Price | Change | Sq Ft Price |
|---|---|---|---|---|
| 11/22/2024 11/22/24 | Sold | $990,110 | 0.0% | $304 / Sq Ft |
| 08/22/2024 08/22/24 | Pending | -- | -- | -- |
| 08/13/2024 08/13/24 | For Sale | $990,110 | 0.0% | $304 / Sq Ft |
| 08/02/2024 08/02/24 | Pending | -- | -- | -- |
| 07/10/2024 07/10/24 | For Sale | $990,110 | -- | $304 / Sq Ft |
Tax History
| Year | Tax Paid | Tax Assessment Tax Assessment Total Assessment is a certain percentage of the fair market value that is determined by local assessors to be the total taxable value of land and additions on the property. | Land | Improvement |
|---|---|---|---|---|
| 2025 | $566 | $5,587 | $5,587 | -- |
| 2024 | $557 | $5,321 | $5,321 | -- |
| 2023 | $557 | $15,255 | $15,255 | $0 |
| 2022 | $538 | $8,775 | $8,775 | $0 |
Mortgage History
| Date | Status | Loan Amount | Loan Type |
|---|---|---|---|
| Open | $766,550 | New Conventional | |
| Closed | $766,550 | New Conventional |
Deed History
| Date | Type | Sale Price | Title Company |
|---|---|---|---|
| Special Warranty Deed | $990,110 | Pioneer Title Agency | |
| Special Warranty Deed | $990,110 | Pioneer Title Agency | |
| Special Warranty Deed | -- | Pioneer Title Agency | |
| Special Warranty Deed | -- | Pioneer Title Agency | |
| Special Warranty Deed | $1,510,730 | Pioneer Title Services |
Similar Homes in the area
Source: Arizona Regional Multiple Listing Service (ARMLS)
MLS Number: 6729260
APN: 210-04-687
- 2461 W Rowel Rd
- 2459 W Rowel Rd
- 2443 W Rowel Rd
- 2457 W Rowel Rd
- 2467 W Rowel Rd
- 2455 W Rowel Rd
- 2456 W Rowel Rd
- 2470 W Rowel Rd
- 2458 W Rowel Rd
- 2468 W Rowel Rd
- 2434 W Rowel Rd
- 2466 W Rowel Rd
- 2442 W Rowel Rd
- 2445 W Rowel Rd
- 2462 W Rowel Rd
- 2464 W Rowel Rd
- 2444 W Rowel Rd
- 2428 W Rowel Rd
- 26107 N 23rd Ave
- 26029 N 23rd Ave
