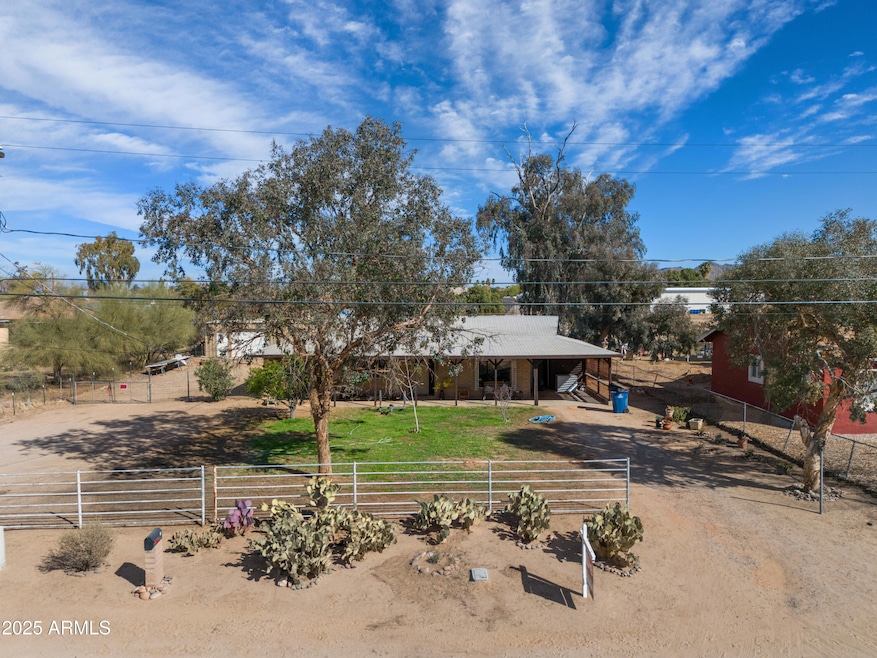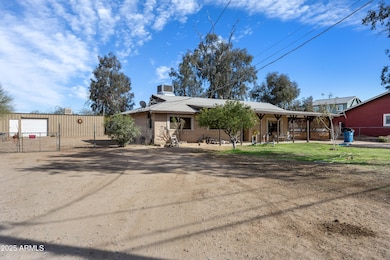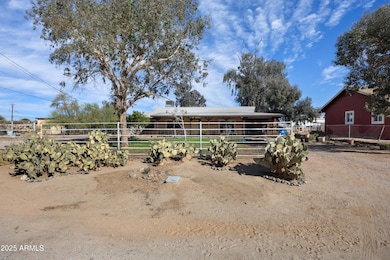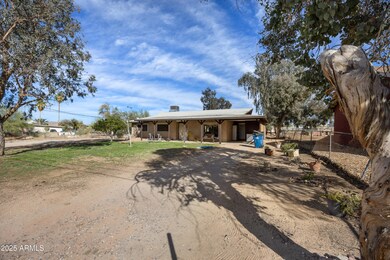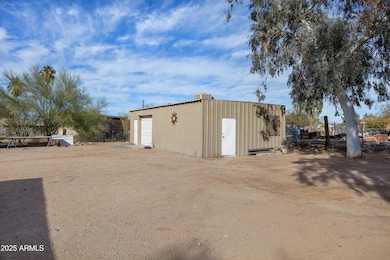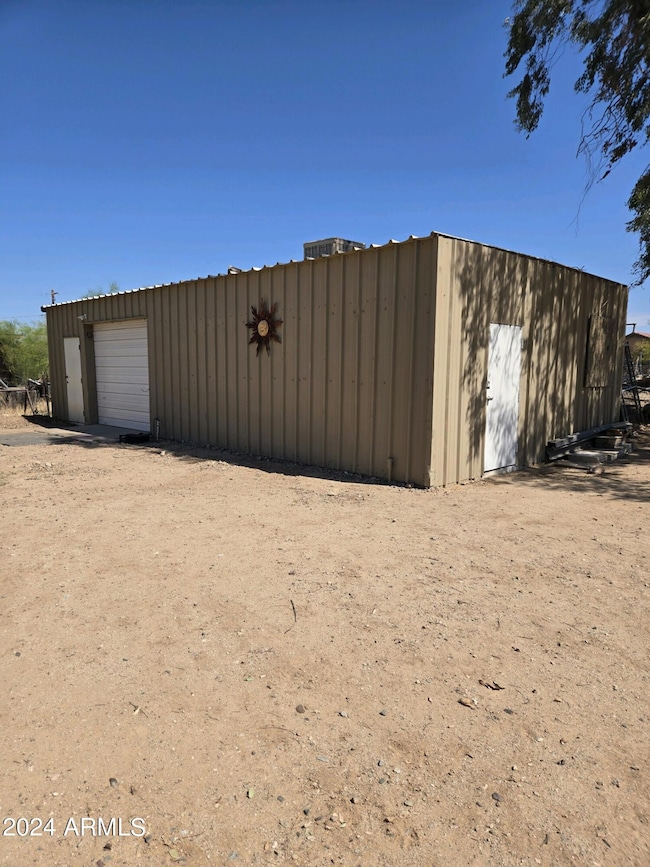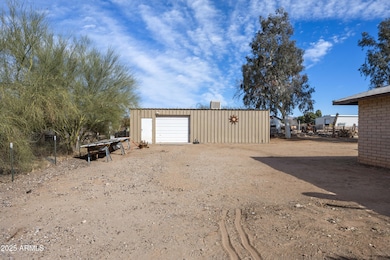
26415 S Recker Rd Queen Creek, AZ 85142
Chandler Heights Citrus NeighborhoodEstimated payment $3,876/month
Highlights
- Horses Allowed On Property
- Mountain View
- Cooling Available
- Dr. Gary and Annette Auxier Elementary School Rated A
- No HOA
- Breakfast Bar
About This Home
Discover rural living at its finest! Located in Maricopa County's charming island area. This property boasts''*NO HOA** and tons of potential. The home has been thoughtfully updated, featuring modern plumbing throughout and a two-year new heat-pump that keeps the home very comfortable. The kitchen and bathrooms newly renovated, adding style and functionality. One standout feature is the **massive 980 sq ft shop** constructed with heavy duty steel framing. The shop's roof is set to be replaced a couple day after close of escrow. Ideal for entrepreneurs, no permits are needed to operate a business here! The leach field has been recently replaced and set for another 20 years of reliable use. Room for RV. Please Appt only. Dogs on property.
Home Details
Home Type
- Single Family
Est. Annual Taxes
- $1,403
Year Built
- Built in 1975
Lot Details
- 0.38 Acre Lot
- Private Streets
- Wire Fence
- Grass Covered Lot
Home Design
- Composition Roof
- Block Exterior
Interior Spaces
- 1,600 Sq Ft Home
- 1-Story Property
- Mountain Views
Kitchen
- Kitchen Updated in 2023
- Breakfast Bar
- Built-In Microwave
Flooring
- Carpet
- Tile
Bedrooms and Bathrooms
- 3 Bedrooms
- Bathroom Updated in 2022
- Primary Bathroom is a Full Bathroom
- 2 Bathrooms
Parking
- 1 Carport Space
- Side or Rear Entrance to Parking
Schools
- Dr Gary And Annette Auxier Elementary School
- Willie & Coy Payne Jr. High Middle School
- Dr Camille Casteel High School
Utilities
- Cooling System Updated in 2022
- Cooling Available
- Heating Available
- Septic Tank
- High Speed Internet
- Cable TV Available
Additional Features
- Outdoor Storage
- Property is near a bus stop
- Horses Allowed On Property
Community Details
- No Home Owners Association
- Association fees include no fees
- Chandler Heights Citrus Tract Unit 3626 Subdivision, Ranch Floorplan
Listing and Financial Details
- Tax Lot 7
- Assessor Parcel Number 304-88-023-Q
Map
Home Values in the Area
Average Home Value in this Area
Tax History
| Year | Tax Paid | Tax Assessment Tax Assessment Total Assessment is a certain percentage of the fair market value that is determined by local assessors to be the total taxable value of land and additions on the property. | Land | Improvement |
|---|---|---|---|---|
| 2025 | $1,449 | $15,653 | -- | -- |
| 2024 | $1,403 | $14,908 | -- | -- |
| 2023 | $1,403 | $32,330 | $6,460 | $25,870 |
| 2022 | $1,333 | $23,980 | $4,790 | $19,190 |
| 2021 | $1,369 | $20,470 | $4,090 | $16,380 |
| 2020 | $1,390 | $18,970 | $3,790 | $15,180 |
| 2019 | $1,340 | $17,480 | $3,490 | $13,990 |
| 2018 | $1,292 | $14,860 | $2,970 | $11,890 |
| 2017 | $1,211 | $14,460 | $2,890 | $11,570 |
| 2016 | $1,540 | $13,110 | $2,620 | $10,490 |
| 2015 | $1,128 | $11,880 | $2,370 | $9,510 |
Property History
| Date | Event | Price | Change | Sq Ft Price |
|---|---|---|---|---|
| 03/19/2025 03/19/25 | Price Changed | $674,900 | -0.2% | $422 / Sq Ft |
| 03/12/2025 03/12/25 | Price Changed | $676,000 | -0.6% | $423 / Sq Ft |
| 12/02/2024 12/02/24 | For Sale | $680,000 | 0.0% | $425 / Sq Ft |
| 12/01/2024 12/01/24 | Off Market | $680,000 | -- | -- |
| 11/24/2024 11/24/24 | Price Changed | $680,000 | -0.9% | $425 / Sq Ft |
| 10/06/2024 10/06/24 | Price Changed | $686,000 | -2.7% | $429 / Sq Ft |
| 10/01/2024 10/01/24 | For Sale | $705,000 | -- | $441 / Sq Ft |
Deed History
| Date | Type | Sale Price | Title Company |
|---|---|---|---|
| Corporate Deed | $120,500 | Old Republic Title Agency | |
| Cash Sale Deed | $75,500 | Old Republic Title Agency |
Mortgage History
| Date | Status | Loan Amount | Loan Type |
|---|---|---|---|
| Closed | $33,000 | Stand Alone Second | |
| Closed | $25,000 | Stand Alone Second | |
| Closed | $5,000 | Unknown | |
| Previous Owner | $114,475 | New Conventional |
Similar Homes in Queen Creek, AZ
Source: Arizona Regional Multiple Listing Service (ARMLS)
MLS Number: 6764925
APN: 304-88-023Q
- 3929 E Flintlock Dr
- 17642 E Hunt Hwy
- 7779 S 174th St
- 3754 E Flintlock Dr
- 17824 E Chestnut Dr
- 3981 E Runaway Bay Place
- 7455 S Brighton Ct Unit 17
- 3538 E Hazeltine Way
- 25424 S 176th Way
- 3502 E Hazeltine Way
- 26615 S 181st St
- 26761 S 181st St
- 3466 E Hazeltine Way
- 26202 S Valencia Ave
- 25232 S Pyrenees Ct
- 4151 E Ravenswood Dr
- 7156 S Forest Ave
- 3953 E Lafayette Ave
- 16832 E Hazeltine Way
- 3706 E Ravenswood Dr
