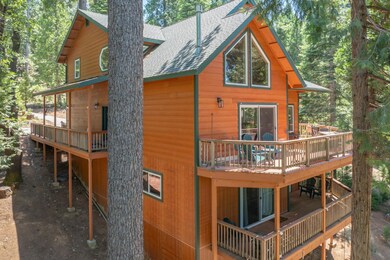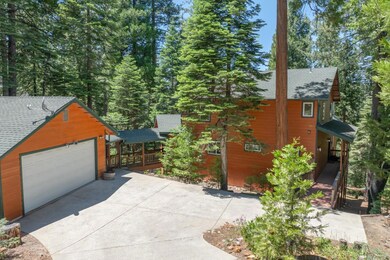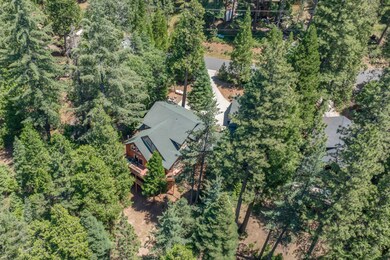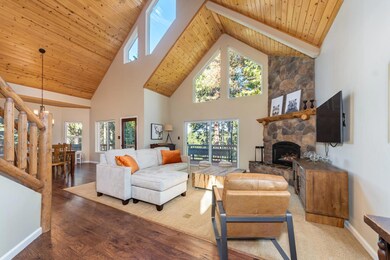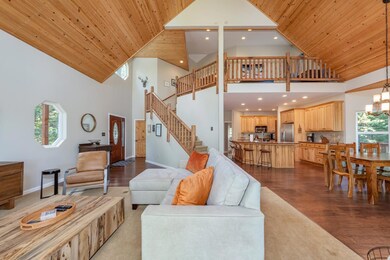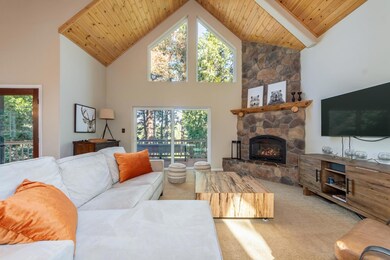
2642 Innsbruk Dr Arnold, CA 95223
Highlights
- Fitness Center
- Custom Home
- Open Floorplan
- Spa
- Views of Trees
- Clubhouse
About This Home
As of October 2024Experience true mountain luxury at this beautiful tri-level chalet, located in a quiet and private part of Arnold. The expansive great room is light, bright, and airy with a beautiful rock hearth with Fireplace Xtrordinair gas log stove, soaring vaulted ceilings, and a wall of windows providing filtered ridge line views. Adjacent is the large dining area and the gourmet kitchen with large island, breakfast bar, hickory cabinets, solid surface counters, stainless steel appliances, and a built-in wine fridge. The main floor also includes 2 bedrooms, a full bathroom, and a huge laundry/mud room which is the perfect spot to store all of your snow or summer gear. Make your way upstairs to the loft (behold the rustic log railing) where you'll also find the the beautiful master suite with its own balcony, gas log stove, and bathroom with walk-in closet. Downstairs is the spacious rec/family room, bonus room (currently used as 4th bedroom), full bathroom, and access to the covered lower deck. Enjoy the serenity of the mountains as you soak in the hot tub or relax on the main deck overlooking the treetops! The backyard is the perfect spot for the kids to explore, collect pine cones, sled or build that quintessential snowman. The detached 2-car garage has a covered walkway to the laundry mudroom for easy year-round access, and this home is designed for low maintenance living with composite decking, fiber-cement siding, lots of storage, and a concrete driveway. The purchase of this home includes a lot in Blue Lake Springs (2614 Beth Court) so you can enjoy access to the coveted Blue Lake Springs Rec Center with 2 lakes, swimming pool, tennis, summer activities and much more. You're also just a few minutes drive to many popular local attractions including White Pines Lake, Arnold Rim Trail, Big Trees State Park, Bear Valley Ski Resort, the charming town of Murphys, and many options for hiking, biking, shopping, dining, and exploring. Schedule your private showing today!
Last Buyer's Agent
Default zMember
zDefault Office
Home Details
Home Type
- Single Family
Est. Annual Taxes
- $9,776
Year Built
- Built in 2007
Lot Details
- 0.58 Acre Lot
- Private Lot
HOA Fees
- $65 Monthly HOA Fees
Parking
- 2 Car Detached Garage
- Driveway Level
Property Views
- Trees
- Mountain
Home Design
- Custom Home
- Chalet
- Contemporary Architecture
- Composition Roof
- Concrete Perimeter Foundation
Interior Spaces
- 3,048 Sq Ft Home
- 3-Story Property
- Open Floorplan
- Bookcases
- Cathedral Ceiling
- Ceiling Fan
- Self Contained Fireplace Unit Or Insert
- Gas Log Fireplace
- Double Pane Windows
- Great Room
- Living Room with Fireplace
- 2 Fireplaces
- Combination Dining and Living Room
- Home Office
- Loft
- Bonus Room
- Game Room
- Storage Room
- Utility Room
Kitchen
- Breakfast Bar
- Free-Standing Gas Range
- Microwave
- Dishwasher
- Wine Refrigerator
- Kitchen Island
- Quartz Countertops
- Disposal
Flooring
- Wood
- Carpet
- Laminate
- Tile
Bedrooms and Bathrooms
- 3 Bedrooms
- Fireplace in Primary Bedroom
- 3 Full Bathrooms
Laundry
- Laundry Room
- Dryer
- Washer
- Sink Near Laundry
- Laundry Cabinets
- Laundry Tub
Home Security
- Carbon Monoxide Detectors
- Fire and Smoke Detector
Eco-Friendly Details
- Energy-Efficient Windows
Outdoor Features
- Spa
- Deck
- Covered patio or porch
Utilities
- Central Heating
- Propane Stove
- Tankless Water Heater
- Septic Tank
Listing and Financial Details
- Assessor Parcel Number 030029015000
Community Details
Overview
- Association fees include management, pool(s), recreation facilities
- Blue Lake Springs Association
- Blue Lake Spr W/Hoa Subdivision
Amenities
- Community Barbecue Grill
- Clubhouse
Recreation
- Tennis Courts
- Outdoor Game Court
- Recreation Facilities
- Community Playground
- Fitness Center
- Community Pool
Map
Home Values in the Area
Average Home Value in this Area
Property History
| Date | Event | Price | Change | Sq Ft Price |
|---|---|---|---|---|
| 10/09/2024 10/09/24 | Sold | $870,000 | -6.4% | $285 / Sq Ft |
| 09/09/2024 09/09/24 | Pending | -- | -- | -- |
| 08/12/2024 08/12/24 | For Sale | $929,000 | 0.0% | $305 / Sq Ft |
| 07/30/2024 07/30/24 | Pending | -- | -- | -- |
| 06/22/2024 06/22/24 | Price Changed | $929,000 | +1.0% | $305 / Sq Ft |
| 06/22/2024 06/22/24 | For Sale | $920,000 | +12.2% | $302 / Sq Ft |
| 05/26/2021 05/26/21 | Sold | $820,000 | +2.6% | $269 / Sq Ft |
| 04/26/2021 04/26/21 | Pending | -- | -- | -- |
| 04/15/2021 04/15/21 | For Sale | $799,000 | +42.9% | $262 / Sq Ft |
| 04/10/2015 04/10/15 | Sold | $559,000 | -0.1% | $193 / Sq Ft |
| 03/11/2015 03/11/15 | Pending | -- | -- | -- |
| 02/23/2015 02/23/15 | For Sale | $559,750 | -- | $193 / Sq Ft |
Tax History
| Year | Tax Paid | Tax Assessment Tax Assessment Total Assessment is a certain percentage of the fair market value that is determined by local assessors to be the total taxable value of land and additions on the property. | Land | Improvement |
|---|---|---|---|---|
| 2023 | $9,776 | $852,618 | $25,500 | $827,118 |
| 2022 | $7,271 | $633,079 | $22,648 | $610,431 |
| 2021 | $7,240 | $620,666 | $22,204 | $598,462 |
| 2020 | $7,082 | $614,303 | $21,977 | $592,326 |
| 2019 | $6,996 | $602,259 | $21,547 | $580,712 |
| 2018 | $6,687 | $590,451 | $21,125 | $569,326 |
| 2017 | $6,507 | $578,874 | $20,711 | $558,163 |
| 2016 | $6,562 | $567,524 | $20,305 | $547,219 |
| 2015 | -- | $376,000 | $20,000 | $356,000 |
| 2014 | -- | $348,000 | $25,000 | $323,000 |
Mortgage History
| Date | Status | Loan Amount | Loan Type |
|---|---|---|---|
| Open | $565,500 | New Conventional | |
| Previous Owner | $615,000 | New Conventional | |
| Previous Owner | $469,500 | New Conventional | |
| Previous Owner | $457,800 | New Conventional | |
| Previous Owner | $417,000 | New Conventional |
Deed History
| Date | Type | Sale Price | Title Company |
|---|---|---|---|
| Grant Deed | $870,000 | Fidelity National Title | |
| Grant Deed | $820,000 | Placer Title Company | |
| Grant Deed | $559,000 | Placer Title Company | |
| Grant Deed | $145,000 | The Sterling Title Company |
Similar Homes in Arnold, CA
Source: Calaveras County Association of REALTORS®
MLS Number: 202401088
APN: 030-029-015-000
- 2683 Mokelumne Dr W Unit 2695
- 2614 Chamonix Dr
- 2480 Chamonix Dr
- 2678 Alpine Way
- 2130 Grand Tetons Dr
- 1703 War Hawk Way
- 2137 Calaveritas Dr
- 2387 Murphys Dr
- 2605 Saint Moritz Dr
- 3488 Moran Rd Unit 3184
- 245 Heron Ct
- 1770 Pine Cone Dr
- 1870 Thunderbolt Trail
- 1708 Bear Clover Ct
- 1914 Kit Carson Cir
- 2765 Elizabeth Dr
- 2491 El Dorado Dr Unit 8
- 2491 El Dorado Dr
- 2051 Georgeann Dr
- 2273 Rawhide Dr

