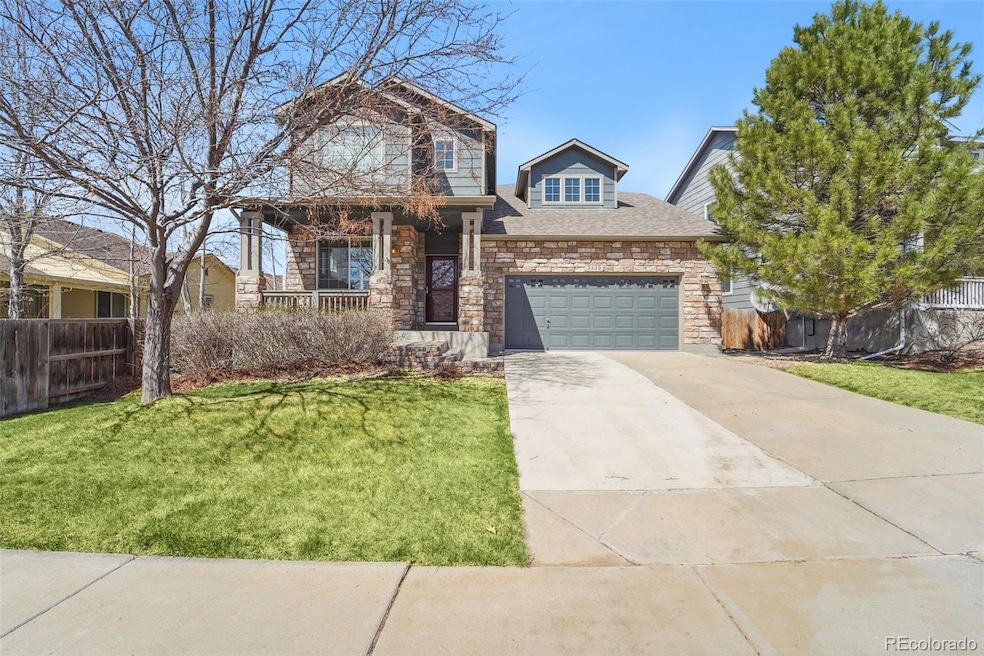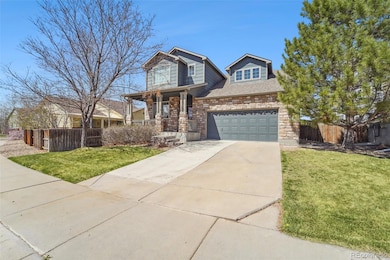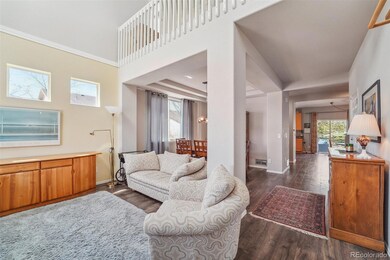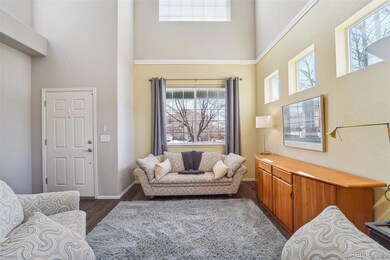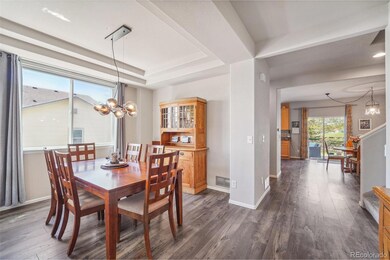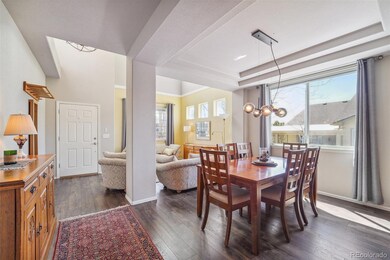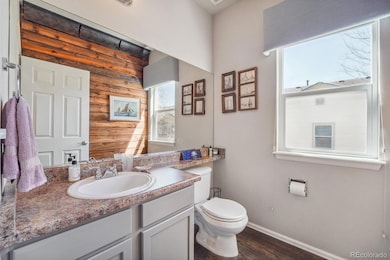
2642 Lilac Cir Erie, CO 80516
Vista Ridge NeighborhoodHighlights
- Golf Course Community
- Fitness Center
- Clubhouse
- Black Rock Elementary School Rated A-
- Primary Bedroom Suite
- Traditional Architecture
About This Home
As of February 2025This stunning home located in the Vista Ridge Golf Course community offers a truly luxurious living experience. Nestled against a picturesque community park, privacy and tranquility abound in this multi-level abode. Featuring three bedrooms and a generously sized loft, the home boasts a unique floor plan that maximizes space and functionality. Every detail has been meticulously crafted, with high-end appliances, charming barn wood accents, and designer tile enhancing the ambiance of each room. The heart of the home revolves around a gorgeous kitchen, complete with high-end slab granite and quartz countertops, perfect for culinary enthusiasts and entertainers alike. From here, step out onto a spacious patio and yard, where relaxation and outdoor enjoyment await.The backyard offers a secluded oasis, bordered by the tranquil pocket park, fostering a strong sense of community. Recent upgrades, including a modernized sunken den with an entertainment wall, an updated 46" linear gas fireplace with Arizona moonstone and stainless steel edging, a new roof in 2018, fresh exterior paint in 2017, a recently poured driveway, and extensive backyard landscaping, ensure that both the aesthetics and functionality of the home are top-notch. Discover the perfect blend of comfort and sophistication in this charming home nestled within the Vista Ridge Golf Course community. With its serene surroundings, thoughtful upgrades, and meticulous attention to detail, this residence provides a sanctuary of peace and refinement.
Last Agent to Sell the Property
Brendan Rimmer
Keller Williams Integrity Real Estate LLC Brokerage Email: Brendan.Rimmer@kw.com,919-932-0027 License #100095050

Home Details
Home Type
- Single Family
Est. Annual Taxes
- $5,714
Year Built
- Built in 2005 | Remodeled
Lot Details
- 5,668 Sq Ft Lot
- Partially Fenced Property
- Landscaped
- Level Lot
- Front and Back Yard Sprinklers
- Private Yard
- Garden
HOA Fees
- $85 Monthly HOA Fees
Parking
- 2 Car Attached Garage
Home Design
- Traditional Architecture
- Slab Foundation
- Frame Construction
- Composition Roof
- Wood Siding
- Stone Siding
Interior Spaces
- 3-Story Property
- Furnished or left unfurnished upon request
- High Ceiling
- Double Pane Windows
- Window Treatments
- Entrance Foyer
- Family Room
- Living Room
- Dining Room
- Loft
Kitchen
- Breakfast Area or Nook
- Eat-In Kitchen
- Self-Cleaning Oven
- Range
- Microwave
- Dishwasher
- Granite Countertops
- Disposal
Flooring
- Wood
- Carpet
- Tile
Bedrooms and Bathrooms
- 3 Bedrooms
- Primary Bedroom Suite
Laundry
- Laundry Room
- Dryer
- Washer
Unfinished Basement
- Interior Basement Entry
- Sump Pump
- Stubbed For A Bathroom
- Crawl Space
Home Security
- Radon Detector
- Carbon Monoxide Detectors
- Fire and Smoke Detector
Outdoor Features
- Patio
- Fire Pit
- Front Porch
Location
- Ground Level
Schools
- Black Rock Elementary School
- Erie Middle School
- Erie High School
Utilities
- Forced Air Heating and Cooling System
- Heating System Uses Natural Gas
- Gas Water Heater
- High Speed Internet
- Phone Available
- Cable TV Available
Listing and Financial Details
- Exclusions: Sellers Personal Property
- Assessor Parcel Number R1796502
Community Details
Overview
- Association fees include ground maintenance, recycling, trash
- Vista Ridge Association Management Msi, Llc Association, Phone Number (303) 420-4433
- Built by D.R. Horton, Inc
- Vista Ridge Subdivision
- Property is near a preserve or public land
- Greenbelt
Amenities
- Clubhouse
Recreation
- Golf Course Community
- Tennis Courts
- Community Playground
- Fitness Center
- Community Pool
- Community Spa
- Park
- Trails
Map
Home Values in the Area
Average Home Value in this Area
Property History
| Date | Event | Price | Change | Sq Ft Price |
|---|---|---|---|---|
| 02/06/2025 02/06/25 | Sold | $675,000 | -1.5% | $297 / Sq Ft |
| 10/29/2024 10/29/24 | Pending | -- | -- | -- |
| 09/20/2024 09/20/24 | For Sale | $685,000 | +1.5% | $301 / Sq Ft |
| 09/20/2024 09/20/24 | Off Market | $675,000 | -- | -- |
| 08/06/2024 08/06/24 | For Sale | $699,950 | 0.0% | $308 / Sq Ft |
| 07/22/2024 07/22/24 | Pending | -- | -- | -- |
| 07/11/2024 07/11/24 | For Sale | $699,950 | +3.7% | $308 / Sq Ft |
| 07/10/2024 07/10/24 | Off Market | $675,000 | -- | -- |
| 07/08/2024 07/08/24 | Price Changed | $699,950 | -2.8% | $308 / Sq Ft |
| 05/22/2024 05/22/24 | Price Changed | $720,000 | -1.4% | $316 / Sq Ft |
| 05/01/2024 05/01/24 | For Sale | $730,000 | 0.0% | $321 / Sq Ft |
| 04/28/2024 04/28/24 | Pending | -- | -- | -- |
| 04/10/2024 04/10/24 | For Sale | $730,000 | +41.7% | $321 / Sq Ft |
| 05/24/2021 05/24/21 | Off Market | $515,000 | -- | -- |
| 02/24/2020 02/24/20 | Sold | $515,000 | 0.0% | $226 / Sq Ft |
| 01/14/2020 01/14/20 | Pending | -- | -- | -- |
| 01/09/2020 01/09/20 | For Sale | $515,000 | -- | $226 / Sq Ft |
Tax History
| Year | Tax Paid | Tax Assessment Tax Assessment Total Assessment is a certain percentage of the fair market value that is determined by local assessors to be the total taxable value of land and additions on the property. | Land | Improvement |
|---|---|---|---|---|
| 2024 | $5,714 | $41,760 | $9,720 | $32,040 |
| 2023 | $5,714 | $42,160 | $9,810 | $32,350 |
| 2022 | $4,759 | $30,750 | $6,950 | $23,800 |
| 2021 | $4,897 | $31,630 | $7,150 | $24,480 |
| 2020 | $4,431 | $28,760 | $6,080 | $22,680 |
| 2019 | $4,459 | $28,760 | $6,080 | $22,680 |
| 2018 | $4,212 | $27,160 | $4,680 | $22,480 |
| 2017 | $4,134 | $27,160 | $4,680 | $22,480 |
| 2016 | $4,336 | $26,910 | $4,780 | $22,130 |
| 2015 | $4,305 | $26,910 | $4,780 | $22,130 |
| 2014 | $3,803 | $23,670 | $5,170 | $18,500 |
Mortgage History
| Date | Status | Loan Amount | Loan Type |
|---|---|---|---|
| Open | $370,000 | New Conventional | |
| Previous Owner | $50,000 | Credit Line Revolving | |
| Previous Owner | $405,500 | New Conventional | |
| Previous Owner | $404,000 | FHA | |
| Previous Owner | $327,126 | FHA | |
| Previous Owner | $321,634 | FHA | |
| Previous Owner | $258,984 | New Conventional |
Deed History
| Date | Type | Sale Price | Title Company |
|---|---|---|---|
| Special Warranty Deed | $675,000 | None Listed On Document | |
| Warranty Deed | $515,000 | Heritage Title Co | |
| Warranty Deed | $330,000 | Chicago Title Co | |
| Special Warranty Deed | $323,730 | Land Title Guarantee Company |
Similar Homes in Erie, CO
Source: REcolorado®
MLS Number: 6794721
APN: R1796502
- 2359 Dogwood Dr
- 2336 Dogwood Cir
- 2265 Holly Dr
- 2305 Prospect Ln
- 2153 Mountain Iris Dr
- 2236 Alpine Dr
- 2721 W 167th Place
- 2446 W 167th Ln
- 16762 Tejon Ln
- 2550 175th Ave
- 2600 Reserve Ct
- 1220 W 170th Ave
- 2370 W 167th Ln
- 1181 W 170th Ave
- 2292 W 166th Ln
- 16686 Rinker Way
- 16658 Prospect Ln
- 2127 Alcott Way
- 16743 Niagara Way
- 2861 Eagle Cir
