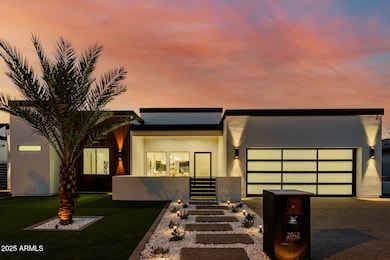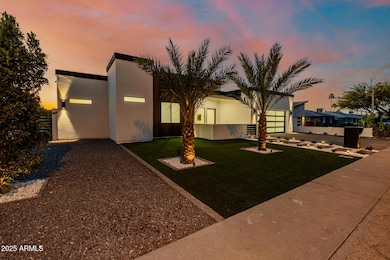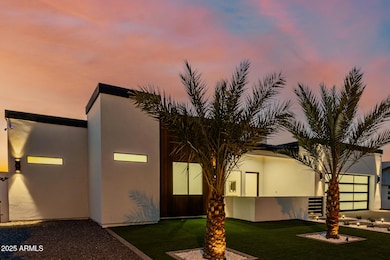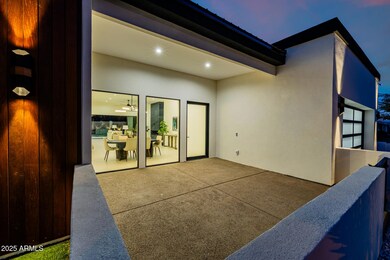
2642 N Fiesta St Scottsdale, AZ 85257
South Scottsdale NeighborhoodEstimated payment $11,407/month
Highlights
- Guest House
- Heated Pool
- Contemporary Architecture
- Pima Elementary School Rated A-
- 0.24 Acre Lot
- 1 Fireplace
About This Home
Experience ultimate luxury in this 2025 new construction masterpiece - modern elegance and sophisticated design. Upon arrival, the striking contemporary architecture and meticulously landscaped front yard set the stage for an unparalleled living experience. Inside, an expansive open-concept layout seamlessly unites an oversized great room, an elegant dining room, and a stylish seating area. The gourmet kitchen, features custom cabinetry, designer fixtures, dual sink areas, top-of-the-line appliances, and an oversized walk-in pantry, serves as a culinary heaven where style meets functionality. Expansive wall-to-wall sliders usher you to a resort-style backyard designed for exceptional indoor/outdoor living.
Open House Schedule
-
Friday, April 25, 20251:00 to 4:00 pm4/25/2025 1:00:00 PM +00:004/25/2025 4:00:00 PM +00:00Add to Calendar
-
Saturday, April 26, 202510:00 am to 12:00 pm4/26/2025 10:00:00 AM +00:004/26/2025 12:00:00 PM +00:00Add to Calendar
Home Details
Home Type
- Single Family
Est. Annual Taxes
- $1,242
Year Built
- Built in 2025
Lot Details
- 10,590 Sq Ft Lot
- Block Wall Fence
- Artificial Turf
- Front and Back Yard Sprinklers
Parking
- 2 Car Garage
Home Design
- Contemporary Architecture
- Wood Frame Construction
- Built-Up Roof
- Foam Roof
- Stucco
Interior Spaces
- 3,673 Sq Ft Home
- 1-Story Property
- Ceiling height of 9 feet or more
- Ceiling Fan
- 1 Fireplace
- Double Pane Windows
- ENERGY STAR Qualified Windows with Low Emissivity
- Tile Flooring
Kitchen
- Eat-In Kitchen
- Breakfast Bar
- Gas Cooktop
- Built-In Microwave
- Kitchen Island
Bedrooms and Bathrooms
- 5 Bedrooms
- Primary Bathroom is a Full Bathroom
- 5.5 Bathrooms
- Dual Vanity Sinks in Primary Bathroom
- Bathtub With Separate Shower Stall
Outdoor Features
- Heated Pool
- Built-In Barbecue
Schools
- Pima Elementary School
- Tonalea Middle School
- Coronado High School
Utilities
- Cooling Available
- Heating System Uses Natural Gas
- Tankless Water Heater
- High Speed Internet
Additional Features
- ENERGY STAR Qualified Equipment for Heating
- Guest House
- Property is near a bus stop
Community Details
- No Home Owners Association
- Association fees include no fees
- Built by Clarity Group LLC
- Juanita ''Y'' Olmo Frontier Place Subdivision
Listing and Financial Details
- Tax Lot 11
- Assessor Parcel Number 131-29-041
Map
Home Values in the Area
Average Home Value in this Area
Tax History
| Year | Tax Paid | Tax Assessment Tax Assessment Total Assessment is a certain percentage of the fair market value that is determined by local assessors to be the total taxable value of land and additions on the property. | Land | Improvement |
|---|---|---|---|---|
| 2025 | $1,242 | $18,155 | -- | -- |
| 2024 | $1,224 | $17,291 | -- | -- |
| 2023 | $1,224 | $35,100 | $7,020 | $28,080 |
| 2022 | $973 | $24,580 | $4,910 | $19,670 |
| 2021 | $1,055 | $22,870 | $4,570 | $18,300 |
| 2020 | $1,047 | $21,450 | $4,290 | $17,160 |
| 2019 | $1,021 | $18,470 | $3,690 | $14,780 |
| 2018 | $994 | $18,510 | $3,700 | $14,810 |
| 2017 | $928 | $16,720 | $3,340 | $13,380 |
| 2016 | $909 | $15,000 | $3,000 | $12,000 |
| 2015 | $874 | $14,530 | $2,900 | $11,630 |
Property History
| Date | Event | Price | Change | Sq Ft Price |
|---|---|---|---|---|
| 03/20/2025 03/20/25 | For Sale | $2,025,000 | -- | $551 / Sq Ft |
Deed History
| Date | Type | Sale Price | Title Company |
|---|---|---|---|
| Warranty Deed | $430,000 | Great American Title | |
| Interfamily Deed Transfer | -- | None Available | |
| Interfamily Deed Transfer | -- | None Available | |
| Interfamily Deed Transfer | -- | None Available | |
| Interfamily Deed Transfer | -- | -- |
Mortgage History
| Date | Status | Loan Amount | Loan Type |
|---|---|---|---|
| Open | $500,000 | New Conventional | |
| Previous Owner | $700,000 | New Conventional |
Similar Homes in the area
Source: Arizona Regional Multiple Listing Service (ARMLS)
MLS Number: 6838771
APN: 131-29-041
- 7325 E Virginia Ave
- 7423 E Cambridge Ave
- 7430 E Virginia Ave
- 7502 E Princeton Ave
- 7323 E Lewis Ave
- 7526 E Edgemont Ave
- 3031 N Civic Center Plaza Unit 340
- 3031 N Civic Center Plaza Unit 112
- 3031 N Civic Center Plaza Unit 255
- 3031 N Civic Center Plaza Unit H339
- 3031 N Civic Center Plaza Unit A306
- 3031 N Civic Center Plaza Unit A205
- 3031 N Civic Center Plaza Unit 261
- 3031 N Civic Center Plaza Unit 224
- 3031 N Civic Center Plaza Unit E230
- 3031 N Civic Center Plaza Unit 317
- 7254 E Vernon Ave
- 2992 N Miller Rd Unit B218
- 2992 N Miller Rd Unit A212
- 2992 N Miller Rd Unit A202






