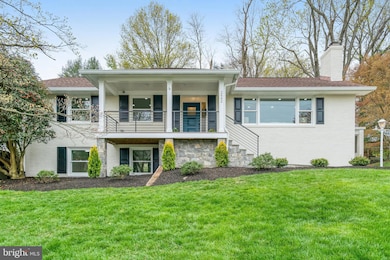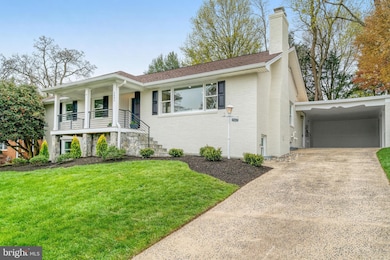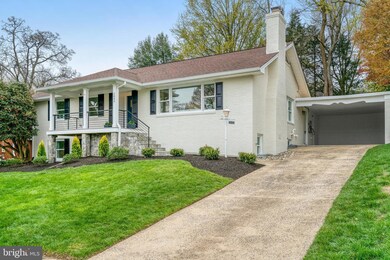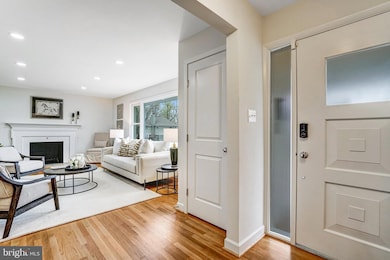
2642 Robert Walker Place Arlington, VA 22207
Donaldson Run NeighborhoodEstimated payment $9,482/month
Highlights
- Open Floorplan
- Rambler Architecture
- Main Floor Bedroom
- Taylor Elementary School Rated A
- Wood Flooring
- 2 Fireplaces
About This Home
Charming & Spacious Arlington Rambler – Move-In Ready!
Welcome to this beautifully updated 4-bedroom, 3.5-bathroom rambler in the heart of Donaldson Run! This stunning home offers the perfect blend of modern upgrades and timeless charm, featuring gleaming hardwood floors, fresh paint throughout, and recessed lighting to enhance every space.
The gourmet kitchen is a chef’s dream, boasting stainless steel appliances, large center island, ample cabinetry, and quartz countertops—perfect for cooking and entertaining. An all-season sunroom provides the ideal space to relax and unwind year-round.
The primary bedroom is a true retreat, complete with a large walk-in closet and an en-suite bath. The fully finished basement offers fantastic flexibility with a spacious family room, rec room, and a private bedroom with a full bath—ideal for an au pair or in-law suite.
Step outside to enjoy the back patio and deck, perfect for outdoor gatherings, all within a large, fully fenced yard. The oversized carport includes an electric vehicle charging station.
Perfectly nestled in the lush/green Donaldson Run neighborhood and within the highly coveted pool boundary, this beauty is surrounded by the region’s best trails and park amenities (tennis and squash courts), yet centrally located within minutes from Washington, D.C., White House, and DCA.
The house was fully renovated in 2018 including roof, windows, kitchen, bathrooms (except basement bathroom), water heater, electrical, and HVAC. Recent improvements include painting the entire interior and exterior, recessed lighting, brand new carpet in the basement, refinished hardwood floors on the main level, and deck in the backyard. The sewer line was inspected and cleaned in 2019.
Home Details
Home Type
- Single Family
Est. Annual Taxes
- $13,320
Year Built
- Built in 1962 | Remodeled in 2018
Lot Details
- 10,062 Sq Ft Lot
- Northeast Facing Home
- Property is Fully Fenced
- Board Fence
- Property is zoned R-10
Home Design
- Rambler Architecture
- Brick Exterior Construction
Interior Spaces
- Property has 2 Levels
- Open Floorplan
- Ceiling Fan
- Recessed Lighting
- 2 Fireplaces
- Brick Fireplace
- Family Room
- Living Room
- Combination Kitchen and Dining Room
- Bonus Room
- Sun or Florida Room
- Home Gym
Kitchen
- Eat-In Kitchen
- Gas Oven or Range
- Built-In Range
- Range Hood
- Built-In Microwave
- Ice Maker
- Dishwasher
- Stainless Steel Appliances
- Kitchen Island
- Disposal
Flooring
- Wood
- Carpet
- Ceramic Tile
- Luxury Vinyl Tile
Bedrooms and Bathrooms
- En-Suite Primary Bedroom
Laundry
- Laundry on main level
- Dryer
- Washer
Finished Basement
- Walk-Out Basement
- Exterior Basement Entry
- Natural lighting in basement
Parking
- 2 Parking Spaces
- 2 Attached Carport Spaces
- Electric Vehicle Home Charger
Eco-Friendly Details
- Energy-Efficient Windows
Schools
- Taylor Elementary School
- Williamsburg Middle School
- Yorktown High School
Utilities
- Forced Air Heating and Cooling System
- Cooling System Mounted In Outer Wall Opening
- Wall Furnace
- Vented Exhaust Fan
- High-Efficiency Water Heater
- Natural Gas Water Heater
- Municipal Trash
- No Septic System
Community Details
- No Home Owners Association
- Donaldson Run Subdivision
Listing and Financial Details
- Tax Lot 3
- Assessor Parcel Number 05-023-016
Map
Home Values in the Area
Average Home Value in this Area
Tax History
| Year | Tax Paid | Tax Assessment Tax Assessment Total Assessment is a certain percentage of the fair market value that is determined by local assessors to be the total taxable value of land and additions on the property. | Land | Improvement |
|---|---|---|---|---|
| 2024 | $13,320 | $1,289,400 | $848,500 | $440,900 |
| 2023 | $12,736 | $1,236,500 | $848,500 | $388,000 |
| 2022 | $11,969 | $1,162,000 | $788,500 | $373,500 |
| 2021 | $11,412 | $1,108,000 | $748,800 | $359,200 |
| 2020 | $10,838 | $1,056,300 | $723,800 | $332,500 |
| 2019 | $9,921 | $967,000 | $685,000 | $282,000 |
| 2018 | $8,662 | $861,000 | $665,000 | $196,000 |
| 2017 | $8,408 | $835,800 | $640,000 | $195,800 |
| 2016 | $8,085 | $815,800 | $620,000 | $195,800 |
| 2015 | $7,978 | $801,000 | $590,000 | $211,000 |
| 2014 | $7,477 | $750,700 | $540,000 | $210,700 |
Property History
| Date | Event | Price | Change | Sq Ft Price |
|---|---|---|---|---|
| 04/08/2025 04/08/25 | Pending | -- | -- | -- |
| 04/03/2025 04/03/25 | For Sale | $1,500,000 | +27.7% | $413 / Sq Ft |
| 04/12/2019 04/12/19 | Sold | $1,175,000 | -2.1% | $323 / Sq Ft |
| 03/22/2019 03/22/19 | Price Changed | $1,200,000 | -2.0% | $330 / Sq Ft |
| 03/11/2019 03/11/19 | Pending | -- | -- | -- |
| 11/27/2018 11/27/18 | For Sale | $1,225,000 | -- | $337 / Sq Ft |
Deed History
| Date | Type | Sale Price | Title Company |
|---|---|---|---|
| Deed | $1,175,000 | Commonwealth Land Title | |
| Deed | $790,000 | Title Resources Guaranty |
Mortgage History
| Date | Status | Loan Amount | Loan Type |
|---|---|---|---|
| Open | $975,000 | New Conventional | |
| Closed | $998,750 | New Conventional |
Similar Homes in Arlington, VA
Source: Bright MLS
MLS Number: VAAR2053346
APN: 05-023-016
- 4119 27th Rd N
- 3959 26th St N
- 2664 Marcey Rd
- 2533 N Ridgeview Rd
- 3838 25th St N
- 2321 N Quebec St
- 2389 N Quincy St
- 3909 30th St N
- 2745 N Radford St
- 2744 N Quebec St
- 4015 Vacation Ln
- 3820 Lorcom Ln
- 2315 N Utah St
- 4017 22nd St N
- 4231 31st St N
- 3830 30th Rd N
- 4390 Lorcom Ln Unit 804
- 4390 Lorcom Ln Unit 702
- 2150 N Stafford St
- 3700 Lorcom Ln






