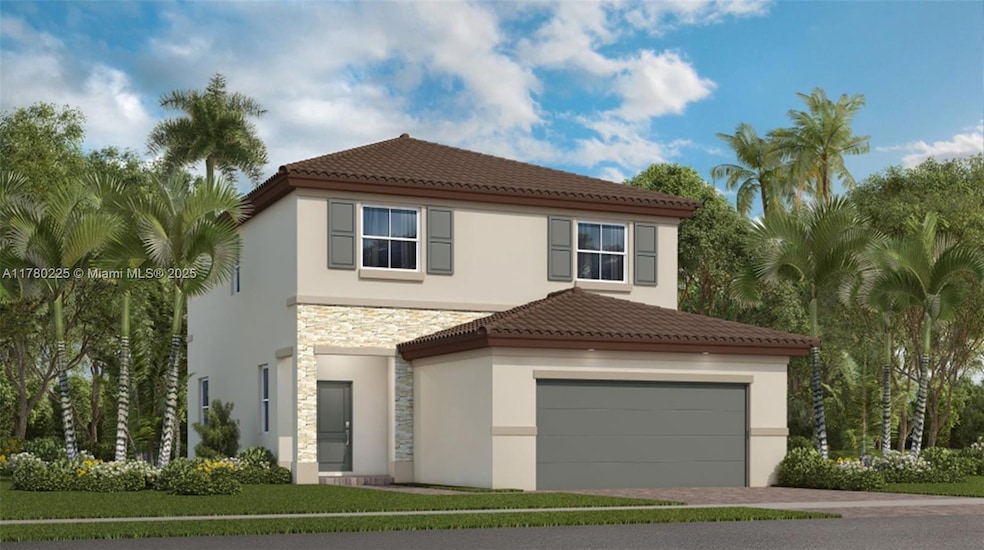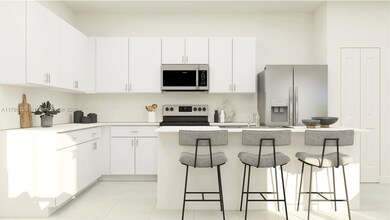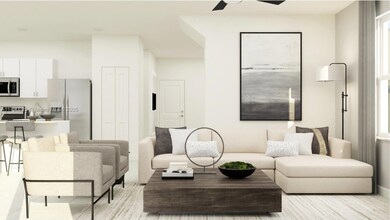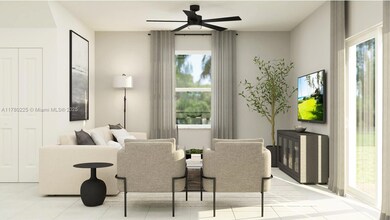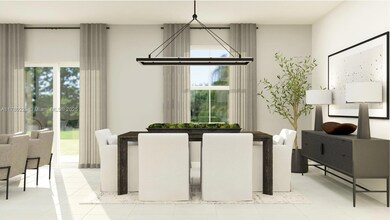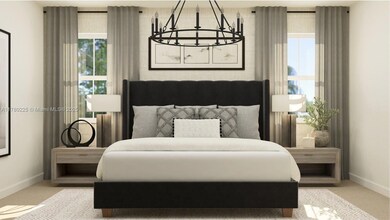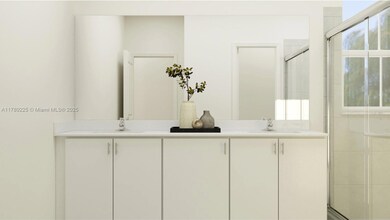
2642 SE 24 Ct Homestead, FL 33035
Keys Gate NeighborhoodEstimated payment $4,642/month
Total Views
302
3
Beds
2.5
Baths
2,161
Sq Ft
$287
Price per Sq Ft
Highlights
- Fitness Center
- Clubhouse
- Corner Lot
- Gated Community
- Main Floor Primary Bedroom
- Great Room
About This Home
This new two-story home is a modern take on a classic design. The first floor offers a chef-ready kitchen overlooking a sprawling Great Room with backyard access, along with a private den ideal for at-home work. Upstairs are two secondary bedrooms and an owner’s suite with a generously sized walk-in closet and en-suite bathroom. Completing the layout is a two-car garage for versatile storage space.
Home Details
Home Type
- Single Family
Est. Annual Taxes
- $9,815
Year Built
- Built in 2025 | Under Construction
Lot Details
- 4,000 Sq Ft Lot
- Lot Dimensions are 40x100
- Northeast Facing Home
- Corner Lot
HOA Fees
- $357 Monthly HOA Fees
Parking
- 2 Car Garage
- Driveway
- Open Parking
Home Design
- Barrel Roof Shape
Interior Spaces
- 2,161 Sq Ft Home
- 2-Story Property
- Great Room
- Den
- Ceramic Tile Flooring
- Fire and Smoke Detector
- Washer and Dryer Hookup
Kitchen
- Electric Range
- Microwave
- Ice Maker
- Dishwasher
Bedrooms and Bathrooms
- 3 Bedrooms
- Primary Bedroom on Main
Utilities
- Central Heating and Cooling System
- Electric Water Heater
Community Details
Overview
- Altamira Granadacollection Subdivision, Oviedo Floorplan
- Mandatory home owners association
Recreation
- Fitness Center
- Community Pool
Additional Features
- Clubhouse
- Gated Community
Map
Create a Home Valuation Report for This Property
The Home Valuation Report is an in-depth analysis detailing your home's value as well as a comparison with similar homes in the area
Home Values in the Area
Average Home Value in this Area
Property History
| Date | Event | Price | Change | Sq Ft Price |
|---|---|---|---|---|
| 04/08/2025 04/08/25 | For Sale | $621,190 | -- | $287 / Sq Ft |
Source: MIAMI REALTORS® MLS
Similar Homes in Homestead, FL
Source: MIAMI REALTORS® MLS
MLS Number: A11780225
Nearby Homes
