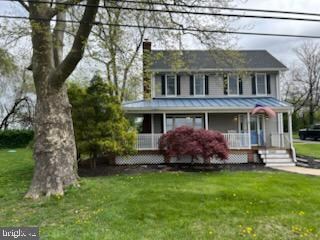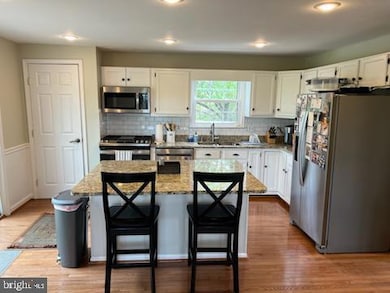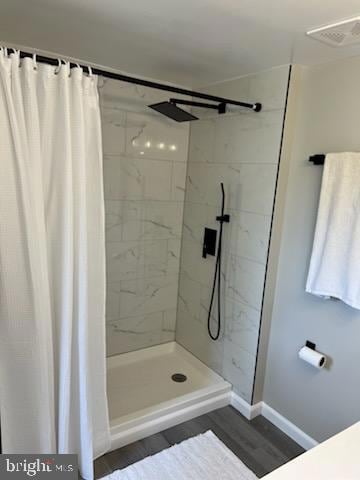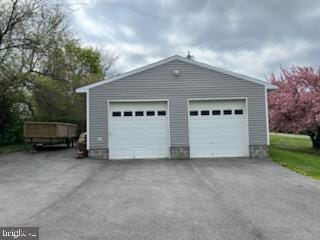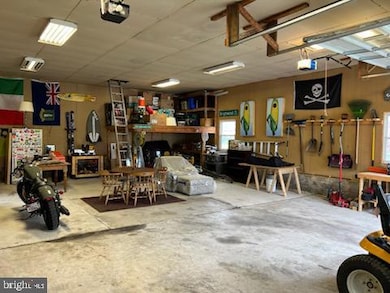
26421 Howard Chapel Dr Damascus, MD 20872
Estimated payment $3,522/month
Highlights
- Very Popular Property
- Pasture Views
- Wood Burning Stove
- Damascus Elementary School Rated A-
- Colonial Architecture
- Mud Room
About This Home
Welcome to 26421 Howard Chapel Dr, an exceptional retreat set on over an acre of peaceful countryside, surrounded by untouched land for ultimate privacy. Thoughtfully upgraded while retaining its timeless charm, this beautiful home offers the perfect blend of modern convenience, privacy, and serene living. The main roof, replaced in 2023, ensures lasting durability, complemented by the porch’s original metal covering—a classic touch that preserves its character.Inside, the stylishly renovated kitchen (2020) features sleek stainless steel appliances, while both the primary and upstairs full bathrooms have been beautifully updated. Adding warmth and ambiance, the cozy wood stove, installed in 2022, enhances the inviting atmosphere. Practical updates include a new hot water heater, a water neutralizer, and a whole-house water filter for added comfort.Step outside to the expansive 1,200 sq. ft. detached garage, offering ample parking and storage space. This garage is large enough to add two lifts, park 8 vehicles, or store a boat or an RV! The newly paved driveway (2023) provides additional parking and can also accommodate an RV or boat if needed. Perfectly positioned just a short stroll from the town’s main shopping center (and Jimmy Cone!), this exceptional property delivers modern upgrades, abundant space, and peaceful surroundings—a rare combination for an unparalleled living experience.
Home Details
Home Type
- Single Family
Est. Annual Taxes
- $5,422
Year Built
- Built in 1900
Lot Details
- 1.09 Acre Lot
- Property is zoned RC
Parking
- 4 Car Detached Garage
- 20 Driveway Spaces
- Side Facing Garage
- Garage Door Opener
Home Design
- Colonial Architecture
- Asphalt Roof
- Metal Roof
Interior Spaces
- 1,288 Sq Ft Home
- Property has 2 Levels
- Ceiling Fan
- Wood Burning Stove
- Window Treatments
- Mud Room
- Entrance Foyer
- Family Room Off Kitchen
- Living Room
- Dining Room
- Pasture Views
- Crawl Space
- Storm Windows
Kitchen
- Stove
- Microwave
- Ice Maker
- Dishwasher
- Kitchen Island
- Disposal
Bedrooms and Bathrooms
- 3 Bedrooms
- En-Suite Primary Bedroom
Laundry
- Laundry Room
- Dryer
- Washer
Outdoor Features
- Porch
Utilities
- Central Air
- Heating System Uses Oil
- Well
- Electric Water Heater
- Septic Tank
Community Details
- No Home Owners Association
- Damascus Outside Subdivision
Listing and Financial Details
- Coming Soon on 5/1/25
- Assessor Parcel Number 161200936594
Map
Home Values in the Area
Average Home Value in this Area
Tax History
| Year | Tax Paid | Tax Assessment Tax Assessment Total Assessment is a certain percentage of the fair market value that is determined by local assessors to be the total taxable value of land and additions on the property. | Land | Improvement |
|---|---|---|---|---|
| 2024 | $5,422 | $403,200 | $221,900 | $181,300 |
| 2023 | $4,544 | $390,933 | $0 | $0 |
| 2022 | $4,193 | $378,667 | $0 | $0 |
| 2021 | $3,993 | $366,400 | $221,900 | $144,500 |
| 2020 | $3,746 | $347,367 | $0 | $0 |
| 2019 | $3,515 | $328,333 | $0 | $0 |
| 2018 | $3,303 | $309,300 | $221,900 | $87,400 |
| 2017 | $3,272 | $303,033 | $0 | $0 |
| 2016 | $2,701 | $296,767 | $0 | $0 |
| 2015 | $2,701 | $290,500 | $0 | $0 |
| 2014 | $2,701 | $289,500 | $0 | $0 |
Property History
| Date | Event | Price | Change | Sq Ft Price |
|---|---|---|---|---|
| 08/03/2020 08/03/20 | Sold | $409,000 | +2.3% | $318 / Sq Ft |
| 08/03/2020 08/03/20 | Pending | -- | -- | -- |
| 08/03/2020 08/03/20 | For Sale | $399,999 | +15.9% | $311 / Sq Ft |
| 10/27/2017 10/27/17 | Sold | $345,000 | -1.4% | $260 / Sq Ft |
| 08/25/2017 08/25/17 | Pending | -- | -- | -- |
| 07/30/2017 07/30/17 | For Sale | $350,000 | +1.4% | $264 / Sq Ft |
| 07/29/2017 07/29/17 | Off Market | $345,000 | -- | -- |
| 07/28/2017 07/28/17 | For Sale | $350,000 | -- | $264 / Sq Ft |
Deed History
| Date | Type | Sale Price | Title Company |
|---|---|---|---|
| Deed | $409,000 | Masters Title & Escrow | |
| Deed | $345,000 | None Available | |
| Deed | $310,000 | -- | |
| Deed | -- | -- |
Mortgage History
| Date | Status | Loan Amount | Loan Type |
|---|---|---|---|
| Previous Owner | $396,730 | New Conventional | |
| Previous Owner | $338,751 | FHA | |
| Previous Owner | $292,022 | FHA | |
| Previous Owner | $348,000 | Credit Line Revolving |
About the Listing Agent

I'm an expert real estate agent with RE/MAX Realty Centre, Inc. in Olney, MD and the nearby area, providing home-buyers and sellers with professional, responsive and attentive real estate services. Want an agent who'll really listen to what you want in a home? Need an agent who knows how to effectively market your home so it sells? Give me a call! I'm eager to help and would love to talk to you.
Andy's Other Listings
Source: Bright MLS
MLS Number: MDMC2176944
APN: 12-00936594
- 9615 Main St
- 9440 Damascus Rd
- 26530 Ridge Rd
- 26132 Viewland Dr
- 8901 Damascus Rd
- 26466 Sir Jamie Terrace
- 8819 Damascus Rd
- 26820 Ridge Rd
- 26476 Sir Jamie Terrace
- 26401 Sir Jamie Terrace
- 26470 Sir Jamie Terrace
- 26468 Sir Jamie Terrace
- 26004 Brigadier Place Unit B
- 26460 Sir Jamie Terrace
- 25762 Woodfield Rd
- 11027 Locust Dr
- 10109 Ridge Manor Terrace Unit 4000G
- 10158 Kings Grove Way
- 10121 Kings Grove Way
- 26050 Ridge Rd

