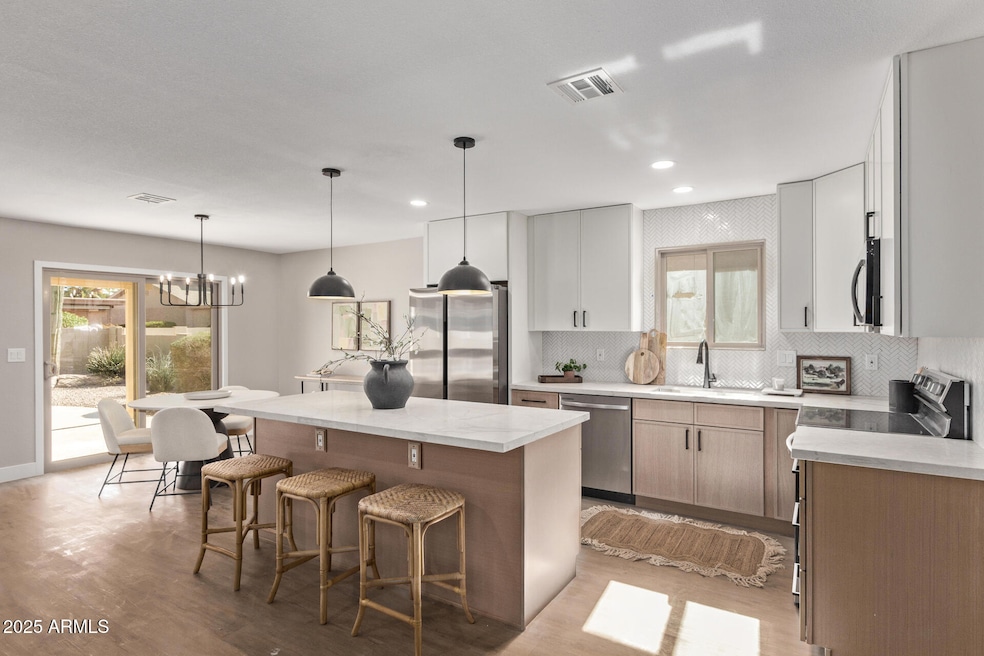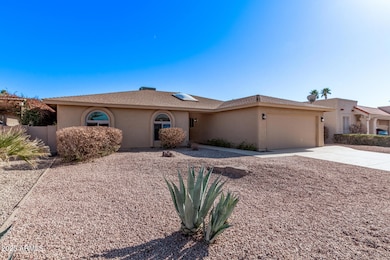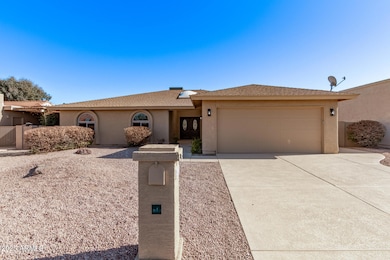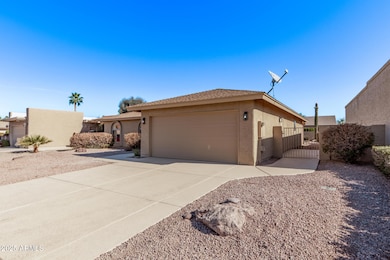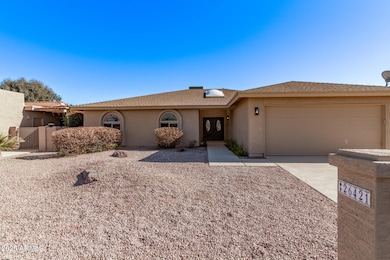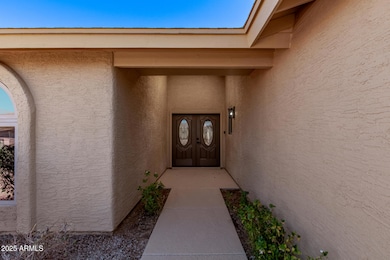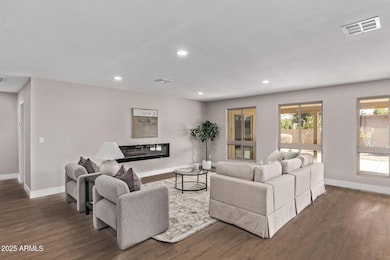
26421 S New Town Dr Sun Lakes, AZ 85248
Estimated payment $3,534/month
Highlights
- Golf Course Community
- Fitness Center
- Heated Community Pool
- Jacobson Elementary School Rated A
- Clubhouse
- Tennis Courts
About This Home
Fully remodeled alameda with beautiful upgrades in the active adult community of Sun Lakes. The kitchen features soft close shaker cabinets, center island, tiled backsplash, quartz countertops, SS appliances and a large butlers pantry. Luxury vinyl flooring and fresh interior paint throughout. The primary bedroom has an en-suite bathroom with dual sink vanity, tiled shower, private water closet and 2 large closets. The 2 car garage has ample storage and epoxied floors. The covered patio is great for entertaining. All of this plus community amenities like: golf, tennis, pickleball, pools/spas, fitness center, clubs, and social activities!
Home Details
Home Type
- Single Family
Est. Annual Taxes
- $2,881
Year Built
- Built in 1985
Lot Details
- 7,126 Sq Ft Lot
- Desert faces the back of the property
- Block Wall Fence
HOA Fees
- $146 Monthly HOA Fees
Parking
- 2 Car Garage
Home Design
- Wood Frame Construction
- Composition Roof
- Stucco
Interior Spaces
- 1,981 Sq Ft Home
- 1-Story Property
- Ceiling Fan
- Double Pane Windows
- Living Room with Fireplace
Kitchen
- Kitchen Updated in 2025
- Eat-In Kitchen
- Built-In Microwave
- Kitchen Island
Flooring
- Floors Updated in 2025
- Tile
- Vinyl
Bedrooms and Bathrooms
- 3 Bedrooms
- Bathroom Updated in 2025
- 2 Bathrooms
- Dual Vanity Sinks in Primary Bathroom
Accessible Home Design
- No Interior Steps
Schools
- Adult Elementary And Middle School
- Adult High School
Utilities
- Cooling System Updated in 2022
- Cooling Available
- Heating Available
Listing and Financial Details
- Tax Lot 126
- Assessor Parcel Number 303-66-330
Community Details
Overview
- Association fees include ground maintenance
- Cottonwood Palo Verd Association, Phone Number (480) 895-3550
- Built by Robson
- Sun Lakes Unit 15 Subdivision
Amenities
- Clubhouse
- Recreation Room
Recreation
- Golf Course Community
- Tennis Courts
- Fitness Center
- Heated Community Pool
- Community Spa
- Bike Trail
Map
Home Values in the Area
Average Home Value in this Area
Tax History
| Year | Tax Paid | Tax Assessment Tax Assessment Total Assessment is a certain percentage of the fair market value that is determined by local assessors to be the total taxable value of land and additions on the property. | Land | Improvement |
|---|---|---|---|---|
| 2025 | $2,881 | $24,646 | -- | -- |
| 2024 | $2,790 | $23,472 | -- | -- |
| 2023 | $2,790 | $34,330 | $6,860 | $27,470 |
| 2022 | $2,653 | $25,680 | $5,130 | $20,550 |
| 2021 | $2,680 | $24,260 | $4,850 | $19,410 |
| 2020 | $2,644 | $22,130 | $4,420 | $17,710 |
| 2019 | $2,553 | $20,330 | $4,060 | $16,270 |
| 2018 | $2,470 | $18,780 | $3,750 | $15,030 |
| 2017 | $2,333 | $17,520 | $3,500 | $14,020 |
| 2016 | $2,248 | $17,730 | $3,540 | $14,190 |
| 2015 | $2,150 | $16,160 | $3,230 | $12,930 |
Property History
| Date | Event | Price | Change | Sq Ft Price |
|---|---|---|---|---|
| 03/27/2025 03/27/25 | Price Changed | $565,000 | -1.7% | $285 / Sq Ft |
| 02/17/2025 02/17/25 | For Sale | $575,000 | +51.1% | $290 / Sq Ft |
| 12/23/2024 12/23/24 | Sold | $380,500 | -14.5% | $192 / Sq Ft |
| 12/03/2024 12/03/24 | Pending | -- | -- | -- |
| 10/25/2024 10/25/24 | For Sale | $445,000 | 0.0% | $225 / Sq Ft |
| 10/25/2024 10/25/24 | Off Market | $445,000 | -- | -- |
| 10/24/2024 10/24/24 | For Sale | $445,000 | -- | $225 / Sq Ft |
Deed History
| Date | Type | Sale Price | Title Company |
|---|---|---|---|
| Warranty Deed | $380,500 | First American Title Insurance | |
| Warranty Deed | $380,500 | First American Title Insurance | |
| Interfamily Deed Transfer | -- | None Available | |
| Interfamily Deed Transfer | -- | -- |
Mortgage History
| Date | Status | Loan Amount | Loan Type |
|---|---|---|---|
| Open | $351,000 | New Conventional | |
| Closed | $351,000 | New Conventional |
Similar Homes in the area
Source: Arizona Regional Multiple Listing Service (ARMLS)
MLS Number: 6822124
APN: 303-66-330
- 26413 S Dartford Dr
- 26425 S Dartford Dr Unit 15
- 26450 S Shumaker Dr
- 9714 E Cochise Place Unit 10
- 26612 S Digswell Ct
- 26437 S Sedona Dr
- 26637 S New Town Dr
- 26617 S Sedona Dr
- 9829 E Navajo Place Unit 14
- 9725 E Navajo Place
- 26617 S Lakemont Dr
- 26245 S Glenburn Dr
- 26005 S Dartford Dr
- 25861 S New Town Dr
- 26006 S Brentwood Dr
- 26430 S Pinewood Dr
- 26438 S Pinewood Dr Unit 14
- 26622 S Beech Creek Dr
- 26681 S Howard Dr
- 26433 S Navajo Place
