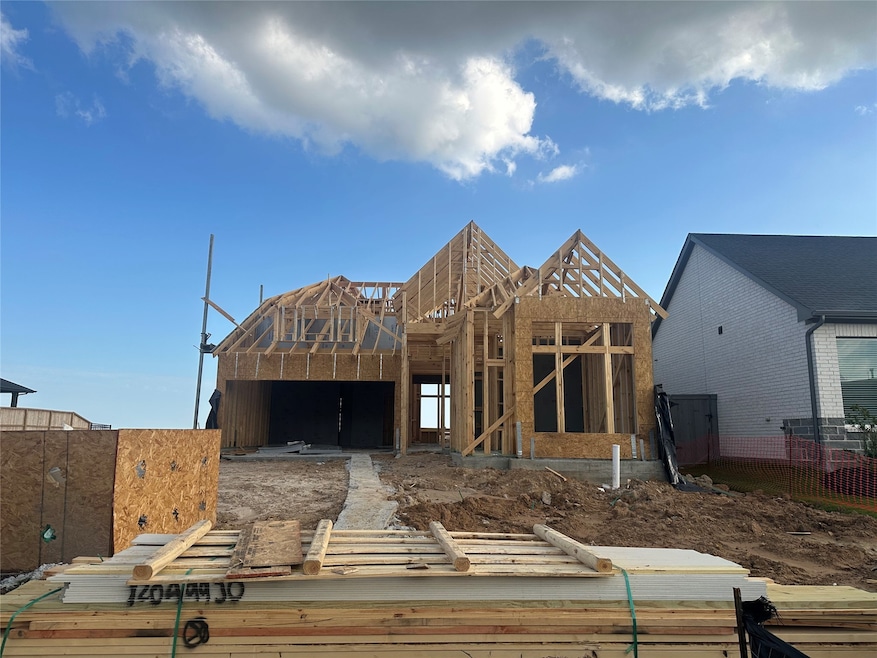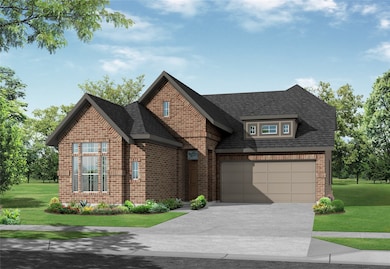
26423 Brilliant Beam Way Hockley, TX 77447
Estimated payment $3,431/month
Highlights
- Fitness Center
- Home Theater
- Home Energy Rating Service (HERS) Rated Property
- Tennis Courts
- Under Construction
- Clubhouse
About This Home
The Archer Plan by Newmark Homes offers soaring ceilings and point-vaulted windows in the family room, creating a bright, open feel. Located on a premium greenbelt lot with no back neighbors, this home features 4 bedrooms (2 downstairs), 3 baths, a game room, private office, and a 2-car garage. High-end touches include wood flooring, porcelain countertops, and an oversized kitchen. Enjoy the spacious covered patio and full sprinkler system for easy outdoor living. All nestled in Jubilee—a master-planned community designed to support your well-being.
Home Details
Home Type
- Single Family
Year Built
- Built in 2025 | Under Construction
Lot Details
- 5,772 Sq Ft Lot
- Lot Dimensions are 48x125
- North Facing Home
- Back Yard Fenced
- Sprinkler System
HOA Fees
- $100 Monthly HOA Fees
Parking
- 2 Car Attached Garage
Home Design
- Contemporary Architecture
- Brick Exterior Construction
- Slab Foundation
- Composition Roof
- Synthetic Stucco Exterior
Interior Spaces
- 2,481 Sq Ft Home
- 2-Story Property
- Wired For Sound
- High Ceiling
- Ceiling Fan
- Formal Entry
- Family Room Off Kitchen
- Living Room
- Breakfast Room
- Dining Room
- Open Floorplan
- Home Theater
- Home Office
- Game Room
- Utility Room
- Washer and Electric Dryer Hookup
Kitchen
- Breakfast Bar
- Walk-In Pantry
- Electric Oven
- Gas Cooktop
- Microwave
- Dishwasher
- Kitchen Island
- Solid Surface Countertops
- Pots and Pans Drawers
- Disposal
- Instant Hot Water
Flooring
- Engineered Wood
- Carpet
- Tile
Bedrooms and Bathrooms
- 4 Bedrooms
- 3 Full Bathrooms
- Double Vanity
- Single Vanity
- Soaking Tub
- Bathtub with Shower
- Separate Shower
Home Security
- Prewired Security
- Fire and Smoke Detector
Eco-Friendly Details
- Home Energy Rating Service (HERS) Rated Property
- ENERGY STAR Qualified Appliances
- Energy-Efficient Windows with Low Emissivity
- Energy-Efficient HVAC
- Energy-Efficient Lighting
- Energy-Efficient Insulation
- Energy-Efficient Thermostat
Outdoor Features
- Tennis Courts
- Deck
- Covered patio or porch
Schools
- Roberts Road Elementary School
- Waller Junior High School
- Waller High School
Utilities
- Forced Air Zoned Heating and Cooling System
- Heating System Uses Gas
- Programmable Thermostat
- Tankless Water Heater
Community Details
Overview
- Association fees include clubhouse, recreation facilities
- Jubilee Association, Phone Number (346) 651-8133
- Built by Newmark Homes
- Jubilee Subdivision
Amenities
- Clubhouse
Recreation
- Sport Court
- Community Playground
- Fitness Center
- Community Pool
- Park
- Dog Park
- Trails
Map
Home Values in the Area
Average Home Value in this Area
Property History
| Date | Event | Price | Change | Sq Ft Price |
|---|---|---|---|---|
| 04/22/2025 04/22/25 | For Sale | $506,263 | -- | $204 / Sq Ft |
Similar Homes in Hockley, TX
Source: Houston Association of REALTORS®
MLS Number: 5395064
- 26435 Brilliant Beam Way
- 26503 Brilliant Beam Way
- 26506 Brilliant Beam Way
- 26231 Aurora Sky Rd
- 17014 Shine Bright Ct
- 17022 Luminous Ln
- 17031 Luminous Ln
- 17011 Shine Bright Ct
- 17035 Luminous Ln
- 17014 Shimmer Ray St
- 17018 Sun Star Place
- 17027 Shine Bright Ct
- 17038 Luminous Ln
- 17011 Shimmer Ray St
- 17015 Shimmer Ray St
- 17031 Shine Bright Ct
- 17042 Luminous Ln
- 17023 Shimmer Ray St
- 26306 Brilliant Beam Way
- 26303 Brilliant Beam Way

