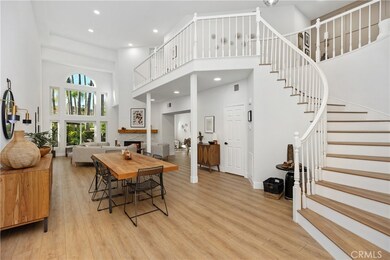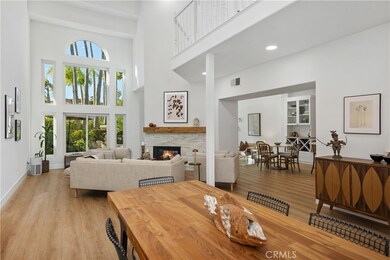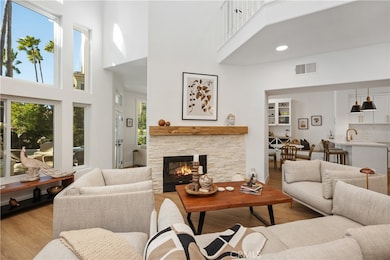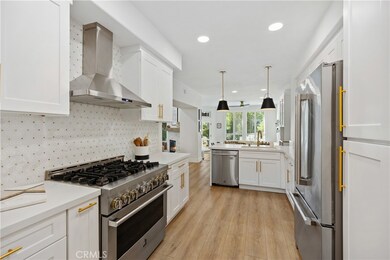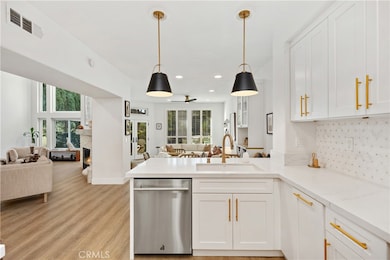26431 Sicilia Laguna Hills, CA 92653
Nellie Gail NeighborhoodHighlights
- Spa
- Primary Bedroom Suite
- Updated Kitchen
- Valencia Elementary Rated A
- Gated Community
- 3-minute walk to Moulton Ranch Park
About This Home
As of February 2025Welcome to this stunning fully updated three-bedroom, two-and-a-half-bathroom townhome, where modern elegance seamlessly blends with timeless charm. From the moment you step inside, you will be captivated by a bright, inviting space highlighted by soaring 18-foot ceilings and new double-pane Andersen windows that fill the home with natural light. Every detail has been meticulously crafted, making this property truly turnkey and move-in ready.
The heart of the home is the exquisitely remodeled kitchen, featuring sleek, modern cabinets and high-end appliances to inspire your culinary creations. Updated lighting and custom built-ins enhance both the style and functionality of the space. The bathrooms have been completely renovated with tasteful finishes, including a convenient guest bathroom on the main level. The laundry room is equipped with a newer washer and dryer for added convenience.
Upstairs, the primary suite offers serene views of palm trees and the nearby community pool, complemented by a spacious walk-in closet and a spa-inspired bathroom. Neutral wood floors flow seamlessly throughout the home, creating a cohesive and sophisticated aesthetic. Two additional bedrooms and a versatile loft space provide ample room for family, guests and a home office.
Outside, the private patio yard is perfect for relaxing or entertaining, with new landscaping and a built-in BBQ. Outdoor amenities extend to nearby playgrounds, expansive hiking trails at Moulton Ranch Park, and the scenic Nellie Gail horse trails.
Practical updates include new PEX piping installed throughout the property nine years ago, upgraded doors on the three-car garage, a newer water heater, a water softener, enhanced electrical systems, and a fresh air conditioning unit.
Nestled in the highly sought-after and well maintained gated community of Bella Vista in Moulton Ranch, this home combines modern upgrades with an unbeatable prime location in the neighborhood. It’s move-in ready and waiting for you to start living the lifestyle you’ve always dreamed of. Don’t miss the opportunity to make this stunning property yours!
Last Agent to Sell the Property
Coldwell Banker Realty Brokerage Phone: 949-278-2368 License #02166646

Last Buyer's Agent
Stephen Polito
Redfin License #01922272

Townhouse Details
Home Type
- Townhome
Est. Annual Taxes
- $13,535
Year Built
- Built in 1990 | Remodeled
Lot Details
- Two or More Common Walls
- Block Wall Fence
- Sprinkler System
- Back and Front Yard
HOA Fees
- $520 Monthly HOA Fees
Parking
- 3 Car Direct Access Garage
- Parking Available
- Two Garage Doors
- Garage Door Opener
Home Design
- Mediterranean Architecture
- Turnkey
- Slab Foundation
- Fire Rated Drywall
- Interior Block Wall
- Frame Construction
- Spanish Tile Roof
- Clay Roof
- Stucco
Interior Spaces
- 2,549 Sq Ft Home
- 2-Story Property
- Built-In Features
- Cathedral Ceiling
- Ceiling Fan
- Recessed Lighting
- Gas Fireplace
- Double Pane Windows
- Plantation Shutters
- Double Door Entry
- Family Room with Fireplace
- Living Room with Fireplace
- Dining Room
- Loft
- Vinyl Flooring
- Pool Views
- Attic
Kitchen
- Updated Kitchen
- Breakfast Area or Nook
- Breakfast Bar
- Convection Oven
- Gas Oven
- Six Burner Stove
- Gas Cooktop
- Free-Standing Range
- Dishwasher
- Quartz Countertops
- Disposal
Bedrooms and Bathrooms
- 3 Bedrooms
- Fireplace in Primary Bedroom
- All Upper Level Bedrooms
- Primary Bedroom Suite
- Walk-In Closet
- Quartz Bathroom Countertops
- Dual Sinks
- Dual Vanity Sinks in Primary Bathroom
- Bathtub
- Multiple Shower Heads
- Exhaust Fan In Bathroom
- Closet In Bathroom
Laundry
- Laundry Room
- Dryer
- Washer
Home Security
Accessible Home Design
- Halls are 48 inches wide or more
- Doors swing in
- Doors are 32 inches wide or more
- More Than Two Accessible Exits
- Entry Slope Less Than 1 Foot
Outdoor Features
- Spa
- Concrete Porch or Patio
- Outdoor Grill
- Rain Gutters
Location
- Suburban Location
Utilities
- Forced Air Heating and Cooling System
- Underground Utilities
- 220 Volts in Garage
- Natural Gas Connected
- ENERGY STAR Qualified Water Heater
- Gas Water Heater
- Water Softener
- Cable TV Available
Listing and Financial Details
- Tax Lot 1
- Tax Tract Number 9863
- Assessor Parcel Number 93789441
- Seller Considering Concessions
Community Details
Overview
- 88 Units
- Bella Vista At Moulton Ranch Association, Phone Number (949) 334-6025
- Bella Vista Subdivision
- Maintained Community
Recreation
- Community Pool
- Community Spa
Security
- Resident Manager or Management On Site
- Gated Community
- Carbon Monoxide Detectors
- Fire and Smoke Detector
Map
Home Values in the Area
Average Home Value in this Area
Property History
| Date | Event | Price | Change | Sq Ft Price |
|---|---|---|---|---|
| 02/27/2025 02/27/25 | Sold | $1,450,000 | +2.8% | $569 / Sq Ft |
| 01/26/2025 01/26/25 | Pending | -- | -- | -- |
| 01/25/2025 01/25/25 | For Sale | $1,410,000 | +7.2% | $553 / Sq Ft |
| 08/09/2023 08/09/23 | Sold | $1,315,000 | +1.9% | $516 / Sq Ft |
| 07/28/2023 07/28/23 | Pending | -- | -- | -- |
| 07/24/2023 07/24/23 | For Sale | $1,290,000 | +27.7% | $506 / Sq Ft |
| 03/31/2023 03/31/23 | Sold | $1,010,000 | -8.2% | $396 / Sq Ft |
| 03/07/2023 03/07/23 | Pending | -- | -- | -- |
| 02/28/2023 02/28/23 | For Sale | $1,100,000 | -- | $432 / Sq Ft |
Tax History
| Year | Tax Paid | Tax Assessment Tax Assessment Total Assessment is a certain percentage of the fair market value that is determined by local assessors to be the total taxable value of land and additions on the property. | Land | Improvement |
|---|---|---|---|---|
| 2024 | $13,535 | $1,315,000 | $982,704 | $332,296 |
| 2023 | $4,967 | $490,536 | $144,560 | $345,976 |
| 2022 | $4,877 | $480,918 | $141,725 | $339,193 |
| 2021 | $4,779 | $471,489 | $138,946 | $332,543 |
| 2020 | $4,735 | $466,655 | $137,521 | $329,134 |
| 2019 | $4,640 | $457,505 | $134,824 | $322,681 |
| 2018 | $4,552 | $448,535 | $132,181 | $316,354 |
| 2017 | $4,460 | $439,741 | $129,590 | $310,151 |
| 2016 | $4,385 | $431,119 | $127,049 | $304,070 |
| 2015 | $4,331 | $424,644 | $125,141 | $299,503 |
| 2014 | $4,236 | $416,326 | $122,689 | $293,637 |
Mortgage History
| Date | Status | Loan Amount | Loan Type |
|---|---|---|---|
| Open | $350,000 | New Conventional | |
| Previous Owner | $300,000 | New Conventional | |
| Previous Owner | $856,254 | New Conventional | |
| Previous Owner | $102,500 | New Conventional | |
| Previous Owner | $115,399 | Unknown | |
| Previous Owner | $104,300 | Unknown |
Deed History
| Date | Type | Sale Price | Title Company |
|---|---|---|---|
| Grant Deed | $1,450,000 | Wfg National Title Company | |
| Grant Deed | $1,315,000 | Ticor Title Company | |
| Grant Deed | $1,010,000 | Ticor Title | |
| Interfamily Deed Transfer | -- | None Available | |
| Interfamily Deed Transfer | -- | -- | |
| Quit Claim Deed | -- | -- |
Source: California Regional Multiple Listing Service (CRMLS)
MLS Number: OC25013446
APN: 937-894-41
- 26462 La Scala
- 26425 La Traviata
- 25761 Carlson Ct
- 25712 Wood Brook Rd
- 26195 Oroville Place
- 25682 Nottingham Ct
- 26171 Glen Canyon Dr
- 26502 Wild View Terrace
- 26942 Willow Tree Ln
- 26181 Via Oceano
- 25342 Mustang Dr
- 26962 Willow Tree Ln
- 25852 Desert Trail
- 26701 Manzanares
- 26171 Via Marejada
- 26432 Broken Bit Ln
- 25941 Sheriff Rd
- 26606 El Toboso
- 25611 Rangewood Rd
- 25631 Rangewood Rd

