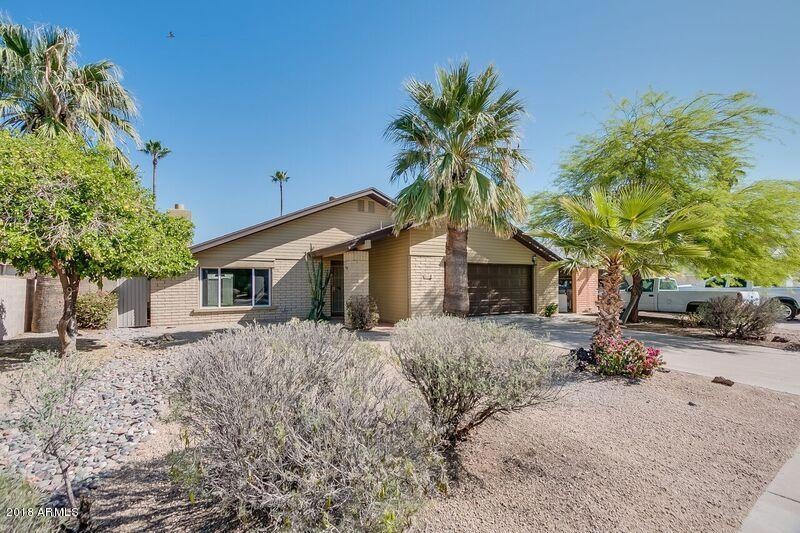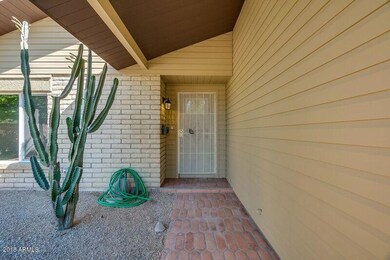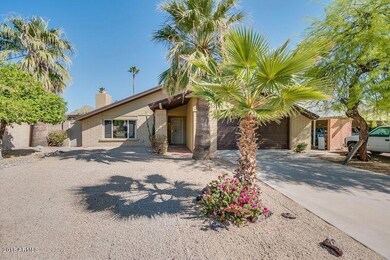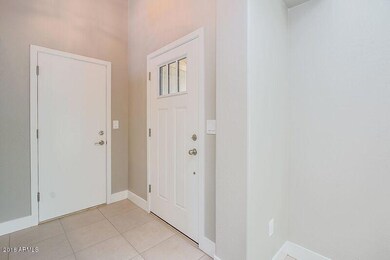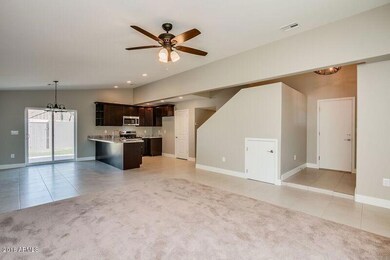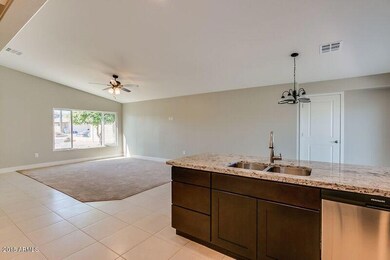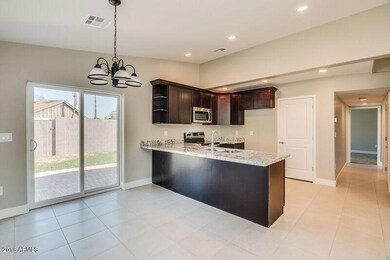
2644 E Sylvia St Phoenix, AZ 85032
Paradise Valley NeighborhoodHighlights
- Play Pool
- Mountain View
- Vaulted Ceiling
- Shadow Mountain High School Rated A-
- Contemporary Architecture
- Main Floor Primary Bedroom
About This Home
As of June 2018Located in the heart of Phoenix and in the desirable PV school district, this newly remodeled home has it all! New AC, Plumbing, Blown-in insulation, Electrical & Roof! Features include 4 bedrooms, 2.75 baths (one bedroom/bath is set up loft style and perfect as a master or a teen suite, a full master downstairs as well.) Upgraded kitchen with gorgeous espresso cabinets, granite and stainless steel appliances, breakfast bar & pantry. New tile, carpet and decorative paint throughout, granite in bathrooms, bronze fixtures, upgraded sinks and lighting fixtures as well. Under stair storage. Saltillo tile entry and back patio with newer pebble tech pool. 2 car garage, cabinets in garage. NO HOA, Just minutes from the 51 and shopping, move-in ready, like new and ready to make it your own!
Home Details
Home Type
- Single Family
Est. Annual Taxes
- $1,174
Year Built
- Built in 1970
Lot Details
- 6,631 Sq Ft Lot
- Desert faces the front of the property
- Block Wall Fence
- Grass Covered Lot
Parking
- 2 Car Garage
- Garage Door Opener
Home Design
- Contemporary Architecture
- Wood Frame Construction
- Composition Roof
Interior Spaces
- 1,750 Sq Ft Home
- 2-Story Property
- Vaulted Ceiling
- Ceiling Fan
- Double Pane Windows
- Solar Screens
- Mountain Views
Kitchen
- Eat-In Kitchen
- Built-In Microwave
- Granite Countertops
Flooring
- Carpet
- Tile
Bedrooms and Bathrooms
- 4 Bedrooms
- Primary Bedroom on Main
- Remodeled Bathroom
- Primary Bathroom is a Full Bathroom
- 3 Bathrooms
Outdoor Features
- Play Pool
- Patio
- Playground
Schools
- Larkspur Elementary School
- Shea Middle School
- Paradise Valley High School
Utilities
- Refrigerated Cooling System
- Zoned Heating
- High Speed Internet
- Cable TV Available
Listing and Financial Details
- Tax Lot 265
- Assessor Parcel Number 166-54-334
Community Details
Overview
- No Home Owners Association
- Association fees include no fees
- Clearview 3 Subdivision
Recreation
- Community Playground
- Bike Trail
Map
Home Values in the Area
Average Home Value in this Area
Property History
| Date | Event | Price | Change | Sq Ft Price |
|---|---|---|---|---|
| 04/09/2025 04/09/25 | For Sale | $580,000 | 0.0% | $350 / Sq Ft |
| 04/07/2025 04/07/25 | Off Market | $580,000 | -- | -- |
| 04/07/2025 04/07/25 | For Sale | $580,000 | +90.2% | $350 / Sq Ft |
| 06/15/2018 06/15/18 | Sold | $305,000 | -4.5% | $174 / Sq Ft |
| 05/26/2018 05/26/18 | Pending | -- | -- | -- |
| 05/16/2018 05/16/18 | Price Changed | $319,500 | -1.7% | $183 / Sq Ft |
| 04/20/2018 04/20/18 | Price Changed | $324,900 | -1.2% | $186 / Sq Ft |
| 04/10/2018 04/10/18 | For Sale | $329,000 | +49.6% | $188 / Sq Ft |
| 08/18/2015 08/18/15 | Sold | $219,900 | 0.0% | $151 / Sq Ft |
| 07/24/2015 07/24/15 | For Sale | $219,900 | -- | $151 / Sq Ft |
Tax History
| Year | Tax Paid | Tax Assessment Tax Assessment Total Assessment is a certain percentage of the fair market value that is determined by local assessors to be the total taxable value of land and additions on the property. | Land | Improvement |
|---|---|---|---|---|
| 2025 | $1,813 | $21,494 | -- | -- |
| 2024 | $1,772 | $20,471 | -- | -- |
| 2023 | $1,772 | $36,050 | $7,210 | $28,840 |
| 2022 | $1,756 | $28,530 | $5,700 | $22,830 |
| 2021 | $1,785 | $24,970 | $4,990 | $19,980 |
| 2020 | $1,724 | $23,720 | $4,740 | $18,980 |
| 2019 | $1,582 | $20,660 | $4,130 | $16,530 |
| 2018 | $1,524 | $18,860 | $3,770 | $15,090 |
| 2017 | $1,174 | $16,780 | $3,350 | $13,430 |
| 2016 | $1,156 | $16,170 | $3,230 | $12,940 |
| 2015 | $1,072 | $14,580 | $2,910 | $11,670 |
Mortgage History
| Date | Status | Loan Amount | Loan Type |
|---|---|---|---|
| Open | $50,000 | New Conventional | |
| Open | $297,742 | New Conventional | |
| Closed | $299,475 | FHA | |
| Previous Owner | $215,916 | FHA | |
| Previous Owner | $66,750 | New Conventional | |
| Previous Owner | $32,500 | Stand Alone Second | |
| Previous Owner | $260,000 | Unknown | |
| Previous Owner | $78,600 | Credit Line Revolving | |
| Previous Owner | $29,500 | Unknown | |
| Previous Owner | $133,726 | FHA | |
| Previous Owner | $125,659 | FHA | |
| Closed | $0 | Commercial |
Deed History
| Date | Type | Sale Price | Title Company |
|---|---|---|---|
| Warranty Deed | $305,000 | Grand Canyon Title Agency | |
| Warranty Deed | $219,900 | Clear Title Agency Of Az | |
| Special Warranty Deed | $89,000 | Security Title Agency | |
| Trustee Deed | $296,655 | First American Title | |
| Interfamily Deed Transfer | -- | Stewart Title & Tr Phoenix | |
| Joint Tenancy Deed | $126,500 | Security Title Agency |
Similar Homes in the area
Source: Arizona Regional Multiple Listing Service (ARMLS)
MLS Number: 5749584
APN: 166-54-334
- 2622 E Larkspur Dr
- 2717 E Aster Dr
- 2801 E Sylvia St
- 2744 E Windrose Dr
- 2346 E Sylvia St
- 2914 E Cactus Rd
- 2929 E Bloomfield Rd
- 2741 E Sweetwater Ave
- 2331 E Delgado St
- 2424 E Aster Dr
- 2325 E Delgado St
- 12607 N 23rd St
- 13008 N 28th Place
- 12031 N 30th St
- 3021 E Larkspur Dr
- 12207 N Escobar Way
- 3015 E Dahlia Dr
- 13014 N 23rd Place
- 2808 E Lupine Ave
- 2850 E Cortez St
