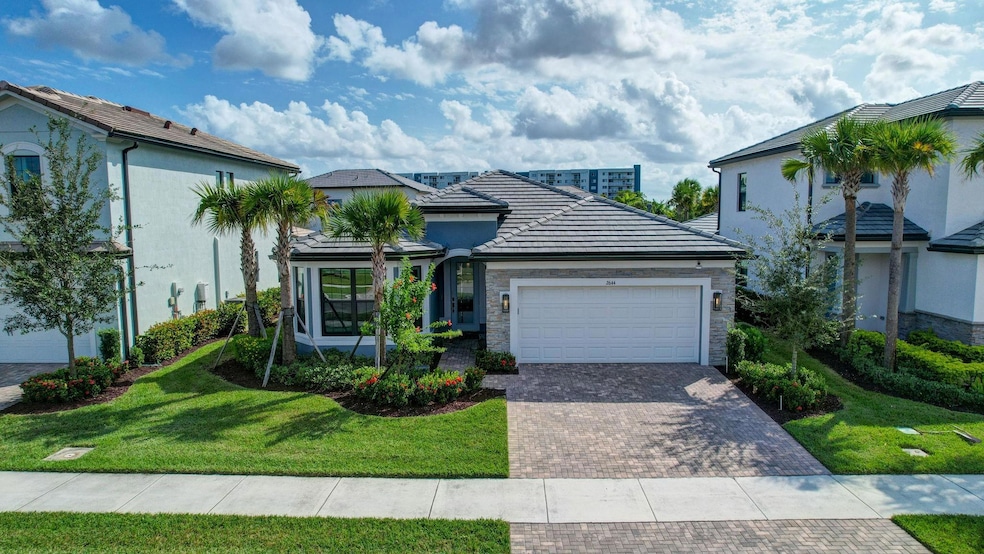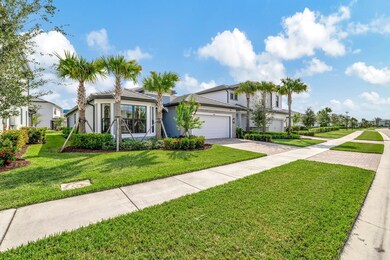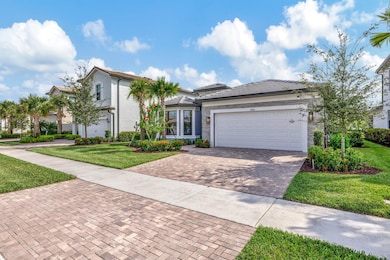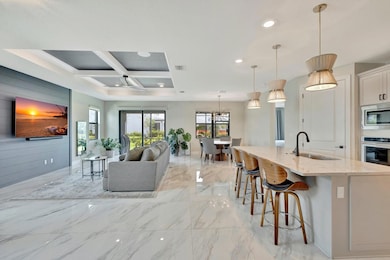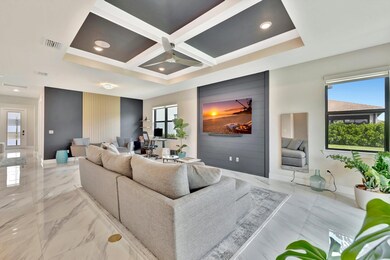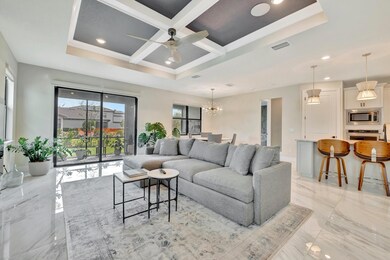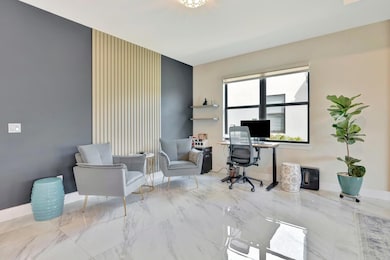
2644 Primrose Place Tamarac, FL 33309
Oaktree Estates NeighborhoodEstimated payment $7,252/month
Highlights
- Fitness Center
- Saltwater Pool
- Garden View
- New Construction
- Gated Community
- Screened Porch
About This Home
This stunning new construction offers a perfect blend of modern luxury and functional design. Boasting 3 spacious bedrooms, 2 elegant bathrooms, and an additional den/office space, this residence is ideal for families or professionals. The upgraded flooring throughout the house adds a touch of sophistication and durability. The open-concept living area seamlessly integrates ready state-of-the-art Sonos sound system, wired with zones throughout the house, providing an immersive audio experience for entertainment lovers. The double garage offers ample storage and parking space. Located in a vibrant community with resort-style amenities, you'll enjoy access to a fully-equipped gym, pickleball courts, a cozy fire pit, and more. This home is not just a place to live—it's a lifestyle upgrade.
Home Details
Home Type
- Single Family
Est. Annual Taxes
- $15,893
Year Built
- Built in 2023 | New Construction
Lot Details
- 6,535 Sq Ft Lot
- North Facing Home
HOA Fees
- $375 Monthly HOA Fees
Parking
- 2 Car Attached Garage
- Garage Door Opener
- Driveway
Home Design
- Flat Roof Shape
- Tile Roof
Interior Spaces
- 2,235 Sq Ft Home
- 1-Story Property
- Custom Mirrors
- Built-In Features
- Ceiling Fan
- Blinds
- French Doors
- Entrance Foyer
- Sitting Room
- Den
- Screened Porch
- Utility Room
- Ceramic Tile Flooring
- Garden Views
Kitchen
- Built-In Self-Cleaning Oven
- Gas Range
- Microwave
- Dishwasher
- Kitchen Island
- Disposal
Bedrooms and Bathrooms
- 3 Bedrooms | 1 Main Level Bedroom
- Closet Cabinetry
- 2 Full Bathrooms
Laundry
- Laundry Room
- Dryer
- Washer
Home Security
- Impact Glass
- Fire and Smoke Detector
Pool
- Saltwater Pool
- Room in yard for a pool
Outdoor Features
- Courtyard
Utilities
- Central Heating and Cooling System
- Gas Water Heater
- Cable TV Available
Listing and Financial Details
- Assessor Parcel Number 494217252180
Community Details
Overview
- Association fees include ground maintenance
- Oak Tree Prop Redev Subdivision
Recreation
- Fitness Center
- Community Pool
Additional Features
- Community Wi-Fi
- Gated Community
Map
Home Values in the Area
Average Home Value in this Area
Tax History
| Year | Tax Paid | Tax Assessment Tax Assessment Total Assessment is a certain percentage of the fair market value that is determined by local assessors to be the total taxable value of land and additions on the property. | Land | Improvement |
|---|---|---|---|---|
| 2025 | $15,893 | $778,310 | $45,750 | $732,560 |
| 2024 | -- | $777,960 | $45,750 | $732,210 |
| 2023 | -- | $27,770 | $27,770 | -- |
| 2022 | -- | $27,770 | $27,770 | -- |
Property History
| Date | Event | Price | Change | Sq Ft Price |
|---|---|---|---|---|
| 04/01/2025 04/01/25 | For Sale | $995,000 | 0.0% | $445 / Sq Ft |
| 11/08/2024 11/08/24 | Rented | $5,500 | 0.0% | -- |
| 10/30/2024 10/30/24 | For Rent | $5,500 | -- | -- |
Deed History
| Date | Type | Sale Price | Title Company |
|---|---|---|---|
| Warranty Deed | $864,400 | Pgp Title |
Mortgage History
| Date | Status | Loan Amount | Loan Type |
|---|---|---|---|
| Open | $726,200 | New Conventional |
Similar Homes in the area
Source: BeachesMLS (Greater Fort Lauderdale)
MLS Number: F10494831
APN: 49-42-17-25-2180
- 4527 Blessed Place Dr
- 4461 Waterside Dr
- 4510 Pinehurst Trail W
- 2414 Primrose Place
- 4511 Pinehurst Trail E
- 4546 Pinehurst Trail W
- 4619 Pinehurst Trail W
- 105 Lake Emerald Dr Unit 211
- 105 Lake Emerald Dr Unit 410
- 105 Lake Emerald Dr Unit 315
- 4522 Magnolia Way
- 2367 Rollingwood Ct
- 2343 Rollingwood Ct
- 2751 Oak Tree Ln
- 2321 Rollingwood Ct Unit 13
- 2309 Rollingwood Ct Unit 11
- 106 Lake Emerald Dr Unit 315
- 106 Lake Emerald Dr Unit 213
- 106 Lake Emerald Dr Unit 210
- 2506 NW 48th St
