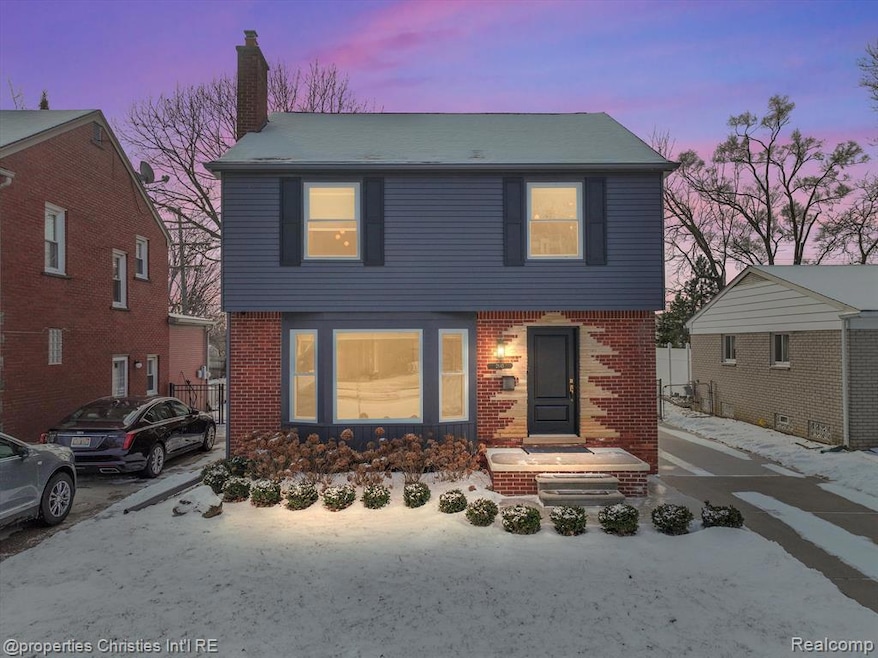FINAL OFFERS DUE MONDAY FEB 24 AT 10AM. 2645 Aberdovey Drive isn’t just any home, it’s a residence fit for royalty. A collaboration between the current owner & Concetti Studio, every inch has been thoughtfully curated w/ a perfect balance of feminine & neutral elements. The stairs have been equipped w/ custom metal spindles for a breezy modern aesthetic. Both current & timeless, all the upgrades & details are pure luxury. From exquisite high-end finishes, custom window treatments & light fixtures, refininshed wood floors, nothing was left to chance. Every choice was made with purpose, to create a home that is both functional and artful, a unique vision that elevates this home from great to extraordinary. Fireplace is framed by stunning smoked glass and is flanked by new cutom built in cabinetry. The updated kitchen (2023) boasts slate stainless steel ZLINE appliances, marble countertops w/ waterfall design, farm sink w/ all new hardware and hot water dispenser. Updated (2023) second floor bathroom has an exquisite floating vanity, heated floors & towel rack, high-end toilet/bidet & new expanded shower w/ updated hardware. Primary bedroom has custom wall art, with coordinating bedding & a brand new adjustable bed. Attached office/bedroom has custom built ins for all your storage needs. Brand new walk-in California Closet w/ vanity area will have you feeling like a movie star. The basement has been updated both mechanically & cosmetically. Waterproofed with new block windows, under the stairs closet, built in desk & cabinets, custom lighting, bar area w/ beverage fridge, bathroom with shower, toilet/bidet and heated floor and towel rack. Newly designed laundry room is full of storage, as well as high end Miele washer and dryer. A brand new water filtration system was installed in 2023, as well as 2 new electrical panels (basement & garage). 2.5 car garage is already prepped with a gas line and the backyard is fully enclosed with a new metal fence w/ an electric liftgate entry.

