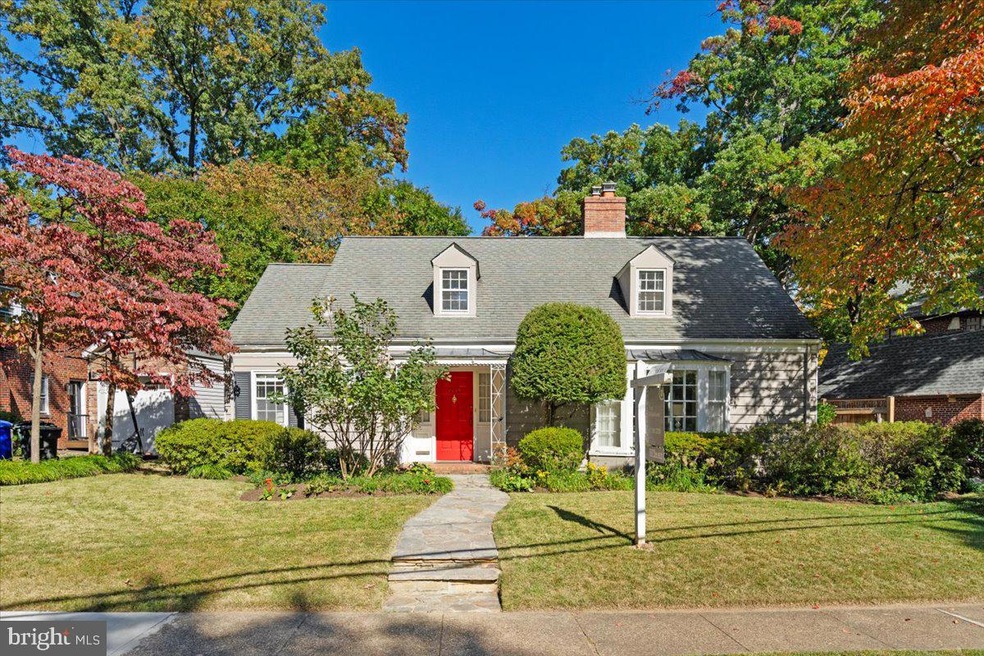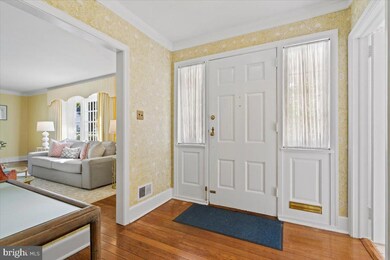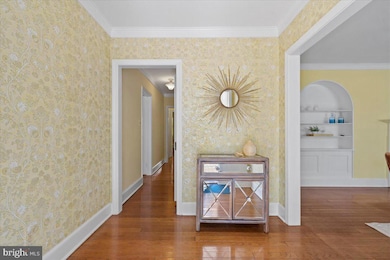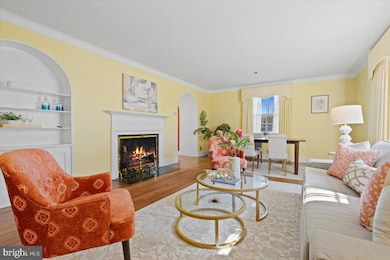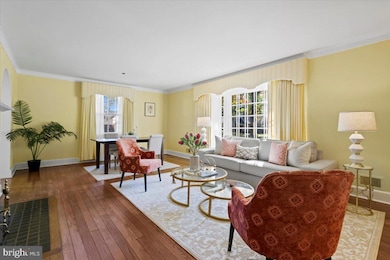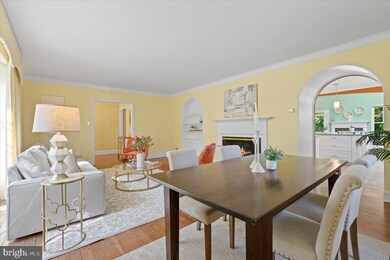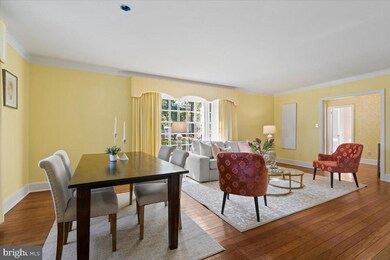
2645 Fort Scott Dr Arlington, VA 22202
Arlington Ridge NeighborhoodHighlights
- Cape Cod Architecture
- Recreation Room
- Wood Flooring
- Oakridge Elementary School Rated A-
- Traditional Floor Plan
- 4-minute walk to Oakcrest Park
About This Home
As of December 2024EXCEPTIONAL OPPORTUNITY - PRICE JUST REDUCED! Welcome to 2645 Fort Scott Dr., a charming center hall Cape Cod that seamlessly blends classic design with modern living. Nestled on the prettiest street in Aurora Hills, this home offers an exceptional lifestyle, easy access to the Pentagon, DC, Reagan National Airport, and a quick commute to Amazon’s headquarters. The spacious living room invites cozy evenings by the fireplace, featuring beautiful built-in shelving and bay windows that fill the space with natural light. The elegant dining room flows seamlessly from the living area, perfect for family gatherings and dinner parties. The updated kitchen boasts gorgeous granite countertops and opens to a welcoming family room with a gas fireplace, providing direct access to a lovely, low-maintenance yard. The main level includes a relaxing primary bedroom suite with an ensuite bath, an additional spacious bedroom with its own bathroom, and a convenient half bath for guests. Upstairs, you’ll find two more bedrooms and a recently renovated bathroom. Thoughtful amenities such as a cedar closet, an attached garage, and abundant storage enhance the living experience. The beautifully landscaped yard offers a serene oasis for unwinding and enjoying activities. Located in the highly sought-after Aurora Hills neighborhood, you're just minutes away from key destinations, including the Pentagon, local airports, downtown DC., National Landing, and just minutes to Metro. This isn’t just a home; it’s a lifestyle. Schedule a tour today to experience the charm of 2645 Fort Scott Dr. for yourself—your dream home awaits!
Home Details
Home Type
- Single Family
Est. Annual Taxes
- $11,621
Year Built
- Built in 1941
Lot Details
- 6,823 Sq Ft Lot
- Partially Fenced Property
- Stone Retaining Walls
- Landscaped
- Back Yard
- Property is zoned R-6
Parking
- 1 Car Attached Garage
- 3 Driveway Spaces
- Side Facing Garage
- Garage Door Opener
Home Design
- Cape Cod Architecture
- Block Foundation
- Asphalt Roof
- Wood Siding
Interior Spaces
- Property has 3 Levels
- Traditional Floor Plan
- Built-In Features
- Ceiling Fan
- Skylights
- 2 Fireplaces
- Screen For Fireplace
- Window Treatments
- Bay Window
- French Doors
- Entrance Foyer
- Family Room Off Kitchen
- Living Room
- Dining Room
- Recreation Room
- Storage Room
- Wood Flooring
Kitchen
- Electric Oven or Range
- Ice Maker
- Dishwasher
- Disposal
Bedrooms and Bathrooms
- En-Suite Primary Bedroom
- En-Suite Bathroom
Laundry
- Laundry Room
- Laundry on lower level
- Dryer
- Washer
Finished Basement
- Heated Basement
- Garage Access
- Basement with some natural light
Outdoor Features
- Patio
Schools
- Oakridge Elementary School
- Gunston Middle School
- Wakefield High School
Utilities
- Forced Air Heating and Cooling System
- Vented Exhaust Fan
- Natural Gas Water Heater
- Cable TV Available
Community Details
- No Home Owners Association
- Aurora Hills Subdivision, Center Hall Cape Floorplan
Listing and Financial Details
- Tax Lot 1O
- Assessor Parcel Number 37-023-002
Map
Home Values in the Area
Average Home Value in this Area
Property History
| Date | Event | Price | Change | Sq Ft Price |
|---|---|---|---|---|
| 12/20/2024 12/20/24 | Sold | $1,200,000 | 0.0% | $389 / Sq Ft |
| 11/19/2024 11/19/24 | Price Changed | $1,200,000 | -9.4% | $389 / Sq Ft |
| 10/23/2024 10/23/24 | For Sale | $1,325,000 | -- | $430 / Sq Ft |
Tax History
| Year | Tax Paid | Tax Assessment Tax Assessment Total Assessment is a certain percentage of the fair market value that is determined by local assessors to be the total taxable value of land and additions on the property. | Land | Improvement |
|---|---|---|---|---|
| 2024 | $11,621 | $1,125,000 | $772,600 | $352,400 |
| 2023 | $11,272 | $1,094,400 | $772,600 | $321,800 |
| 2022 | $10,691 | $1,038,000 | $737,600 | $300,400 |
| 2021 | $10,022 | $973,000 | $681,800 | $291,200 |
| 2020 | $9,465 | $922,500 | $631,300 | $291,200 |
| 2019 | $9,009 | $878,100 | $580,800 | $297,300 |
| 2018 | $8,505 | $845,400 | $535,300 | $310,100 |
| 2017 | $8,281 | $823,200 | $510,100 | $313,100 |
| 2016 | $8,058 | $813,100 | $500,000 | $313,100 |
| 2015 | $7,533 | $756,300 | $500,000 | $256,300 |
| 2014 | $7,749 | $778,000 | $521,700 | $256,300 |
Mortgage History
| Date | Status | Loan Amount | Loan Type |
|---|---|---|---|
| Open | $900,000 | New Conventional | |
| Previous Owner | $177,000 | No Value Available |
Deed History
| Date | Type | Sale Price | Title Company |
|---|---|---|---|
| Warranty Deed | $1,200,000 | Universal Title | |
| Deed | $377,000 | -- |
Similar Homes in the area
Source: Bright MLS
MLS Number: VAAR2049722
APN: 37-023-002
- 2651 Fort Scott Dr
- 900 28th St S
- 3009 S Hill St
- 3211 S Glebe Rd
- 1034 22nd St S
- 636 25th St S
- 900 21st St S
- 2807 S Grant St
- 2024 S Kent St
- 2337 S Ode St
- 1015 20th St S
- 0 28th St S
- 1790 S Lynn St
- 910 17th St S
- 3913 Elbert Ave
- 3906 Elbert Ave
- 2326 S Queen St
- 2740 S Troy St
- 3829 Elbert Ave
- 3819 Elbert Ave
