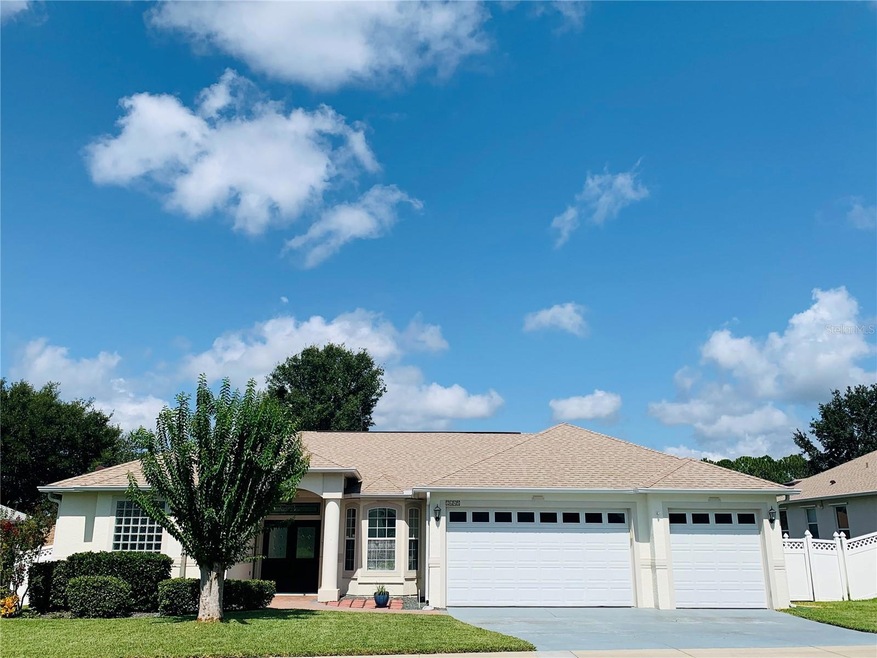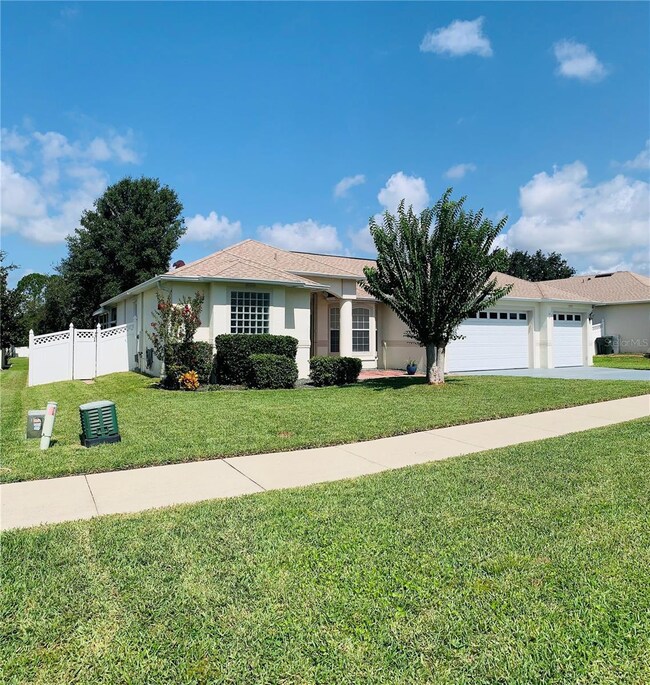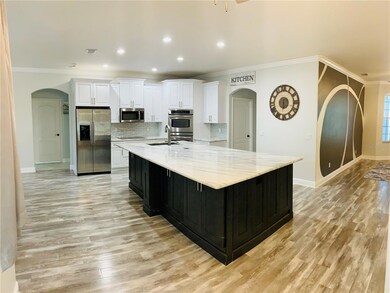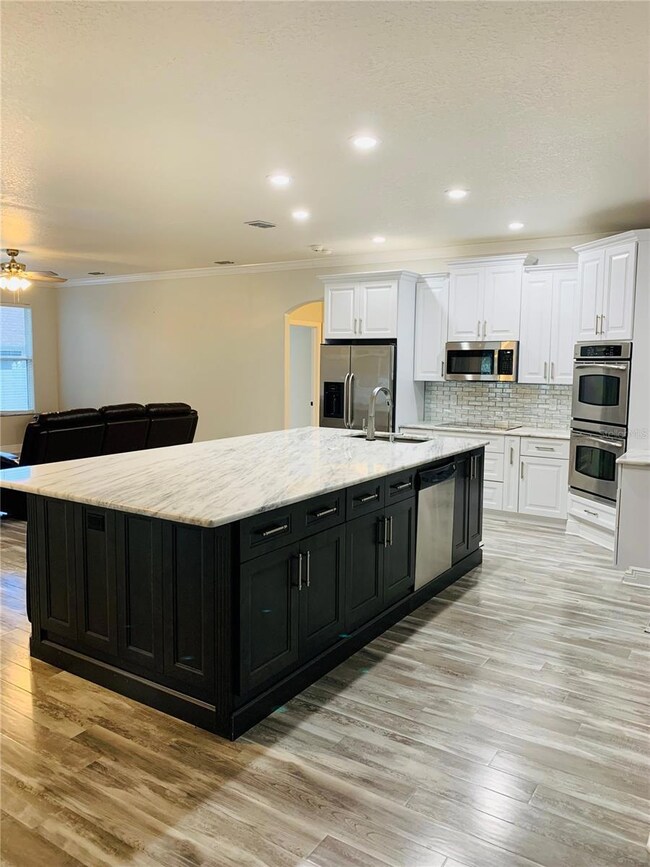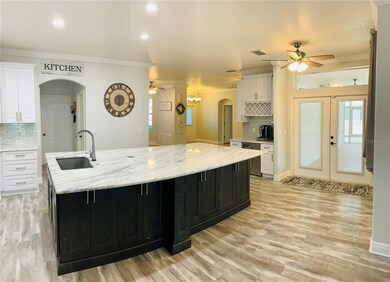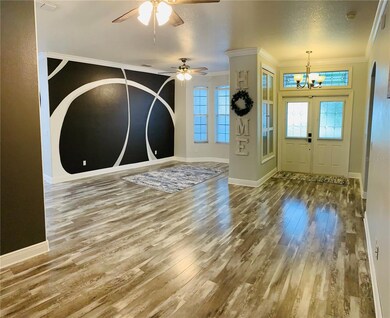
2645 Hartwood Pines Way Clermont, FL 34711
Highlights
- Open Floorplan
- Main Floor Primary Bedroom
- Bonus Room
- Contemporary Architecture
- Separate Formal Living Room
- Sun or Florida Room
About This Home
As of September 2023WOW! Come check out this completely upgraded beautiful home! ROOF is November 2020, NEW HOT WATER HEATER 2023, NEW A/C 2022, NEW STAINLESS STEEL MICROWAVE 2023, all NEW handles and hardware throughout, NEW CEILING FANS inside and in your AIR CONDITIONED FLORIDA ROOM! Sitting on .26 acres with beautiful landscaping and a 3 CAR GARAGE! Stunning open floor plan with wood like laminate floors throughout. Walk through your formal dining room and formal living room upon entrance to your BRIGHT and LARGE kitchen! Your kitchen features a massive 10 FOOT by 5 FOOT stunning GRANITE island with an outlet for gatherings! Your tall 48 inch shaker cabinets have soft close and plenty of storage. Let's not forget all your GE STAINLESS STEEL appliances, and the ample amount of storage cabinets underneath your massive island! Did someone say WINE FRIDGE and WINE RACK also, we sure did! Who can forget the DOUBLE OVENS as well! Kitchen is finished off with beautiful subway tile. Take a look at the oversized baseboards and stunning crown molding throughout! Laundry room features plenty of cabinet space and storage for all your needs. Walk in pantry is just off the kitchen, with plenty of storage space for all your goodies! Let's not forget the MASSIVE AIR CONDITIONED FLORIDA ROOM with large glass windows! Your Florida room has its very own Air Conditioner! Great for those evenings with coffee or the early birds! HURRICANE SHUTTERS, WATER FILTRATION SYSTEM, VINYL FENCED IN YARD, TINTED WINDOWS and 2021 NEW TOILETS, these are just a few more luxuries to add to this stunning home! In your master bathroom you will find two walk in closets both having built in shelving and a 3 drawer floating dresser, 2 separate vanities with GRANITE countertops, a large walk in shower and let's not forget the garden tub for those relaxing evenings! Your own private water closet as well! This home is a short drive to Winter Garden, Orlando and plenty of theme parks and entertainment. A short distance away are grocery stores, shopping, restaurants, hair and nail salons, hardware stores. Come check out this stunning and well kept home!
Last Agent to Sell the Property
S & D REAL ESTATE SERVICE LLC Brokerage Phone: 863-824-7169 License #3462357

Home Details
Home Type
- Single Family
Est. Annual Taxes
- $5,317
Year Built
- Built in 2004
Lot Details
- 0.26 Acre Lot
- East Facing Home
- Vinyl Fence
- Mature Landscaping
- Irrigation
- Cleared Lot
HOA Fees
Parking
- 3 Car Attached Garage
- Garage Door Opener
- Driveway
Home Design
- Contemporary Architecture
- Slab Foundation
- Shingle Roof
- Concrete Siding
- Block Exterior
- Stucco
Interior Spaces
- 2,869 Sq Ft Home
- Open Floorplan
- Built-In Features
- Shelving
- Bar Fridge
- Bar
- Crown Molding
- High Ceiling
- Ceiling Fan
- Tinted Windows
- Shutters
- Blinds
- French Doors
- Family Room Off Kitchen
- Separate Formal Living Room
- Formal Dining Room
- Bonus Room
- Sun or Florida Room
- Inside Utility
- Laundry Room
- Utility Room
Kitchen
- Eat-In Kitchen
- Breakfast Bar
- Walk-In Pantry
- Built-In Oven
- Cooktop
- Microwave
- Freezer
- Ice Maker
- Dishwasher
- Wine Refrigerator
- Granite Countertops
- Disposal
Flooring
- Carpet
- Laminate
- Ceramic Tile
Bedrooms and Bathrooms
- 3 Bedrooms
- Primary Bedroom on Main
- Split Bedroom Floorplan
- En-Suite Bathroom
- Walk-In Closet
- 2 Full Bathrooms
- Single Vanity
- Dual Sinks
- Private Water Closet
- Bathtub with Shower
- Garden Bath
- Linen Closet In Bathroom
Home Security
- Hurricane or Storm Shutters
- Fire and Smoke Detector
Outdoor Features
- Enclosed patio or porch
- Exterior Lighting
- Outdoor Storage
- Rain Gutters
- Private Mailbox
Location
- Property is near a golf course
Utilities
- Central Heating and Cooling System
- Vented Exhaust Fan
- Thermostat
- Water Filtration System
- Electric Water Heater
- High Speed Internet
- Phone Available
- Cable TV Available
Community Details
- Association fees include ground maintenance
- Lisa Thomas Association, Phone Number (352) 243-4595
- Hartwood Pines HOA
- Hartwood Pines Subdivision
Listing and Financial Details
- Visit Down Payment Resource Website
- Tax Lot 40
- Assessor Parcel Number 10-23-26-0800-000-04000
Map
Home Values in the Area
Average Home Value in this Area
Property History
| Date | Event | Price | Change | Sq Ft Price |
|---|---|---|---|---|
| 09/29/2023 09/29/23 | Sold | $485,000 | -2.9% | $169 / Sq Ft |
| 09/01/2023 09/01/23 | Pending | -- | -- | -- |
| 08/16/2023 08/16/23 | Price Changed | $499,500 | -5.6% | $174 / Sq Ft |
| 07/27/2023 07/27/23 | Price Changed | $529,000 | -3.8% | $184 / Sq Ft |
| 07/22/2023 07/22/23 | For Sale | $549,999 | +29.3% | $192 / Sq Ft |
| 07/20/2021 07/20/21 | Sold | $425,500 | +6.4% | $148 / Sq Ft |
| 06/20/2021 06/20/21 | Pending | -- | -- | -- |
| 06/17/2021 06/17/21 | For Sale | $399,900 | -- | $139 / Sq Ft |
Tax History
| Year | Tax Paid | Tax Assessment Tax Assessment Total Assessment is a certain percentage of the fair market value that is determined by local assessors to be the total taxable value of land and additions on the property. | Land | Improvement |
|---|---|---|---|---|
| 2025 | $5,467 | $366,720 | $53,000 | $313,720 |
| 2024 | $5,467 | $366,720 | $53,000 | $313,720 |
| 2023 | $5,467 | $356,532 | $53,000 | $303,532 |
| 2022 | $5,317 | $346,532 | $43,000 | $303,532 |
| 2020 | $3,568 | $247,358 | $0 | $0 |
| 2019 | -- | $241,797 | $0 | $0 |
| 2018 | -- | $237,289 | $0 | $0 |
| 2017 | -- | $232,409 | $0 | $0 |
| 2016 | -- | $232,409 | $0 | $0 |
| 2015 | -- | $178,106 | $0 | $0 |
| 2014 | -- | $164,374 | $0 | $0 |
Mortgage History
| Date | Status | Loan Amount | Loan Type |
|---|---|---|---|
| Open | $388,000 | New Conventional | |
| Previous Owner | $198,000 | New Conventional | |
| Previous Owner | $33,982 | Unknown | |
| Previous Owner | $50,000 | Purchase Money Mortgage |
Deed History
| Date | Type | Sale Price | Title Company |
|---|---|---|---|
| Warranty Deed | -- | United Title Group | |
| Warranty Deed | $247,500 | Attorney | |
| Interfamily Deed Transfer | -- | -- | |
| Warranty Deed | $208,600 | South Lake Title Svcs Inc |
Similar Homes in Clermont, FL
Source: Stellar MLS
MLS Number: L4938475
APN: 10-23-26-0800-000-04000
- 4381 Davos Dr
- 4426 Davos Dr
- 2731 Flintlock Ave
- 4439 Davos Dr
- 4351 Hammersmith Dr
- 4418 Lions Gate Ave
- 2727 Retriever Dr
- 4473 Davos Dr
- 4421 Lions Gate Ave
- 4425 Lions Gate Ave
- 4425 Lion's Gate Ave
- 4485 Davos Dr
- 4113 Longbow Dr
- 4110 Hammersmith Dr
- 4457 Lions Gate Ave
- 4472 Lions Gate Ave
- 4408 Renly Ln
- 2351 Fenton Ave
- 4484 Lions Gate Ave
- 2308 Edmonton Ct
