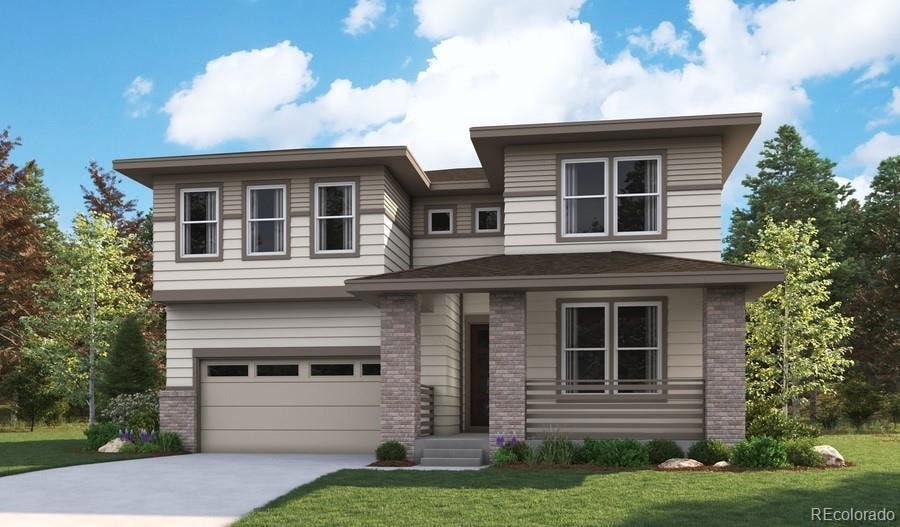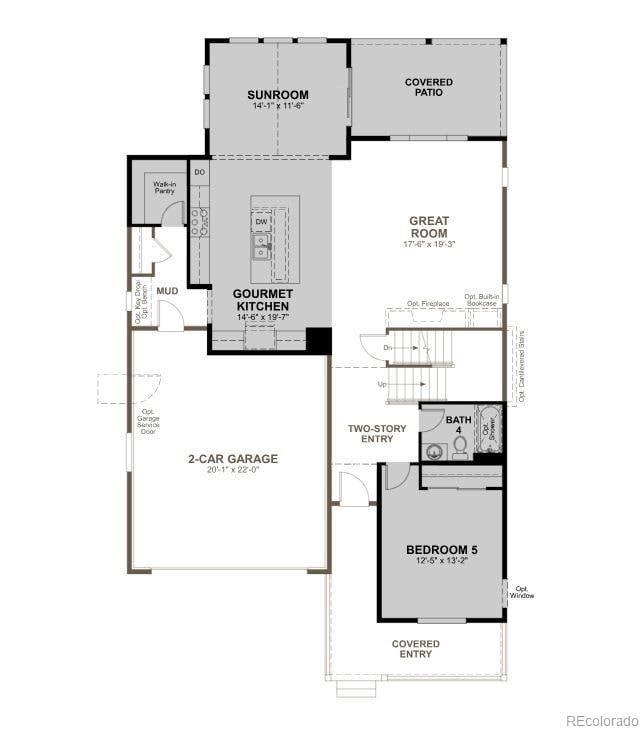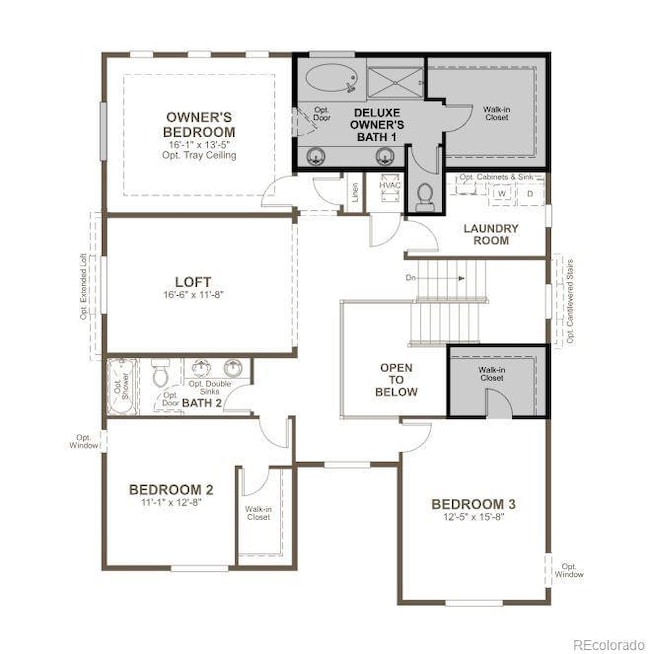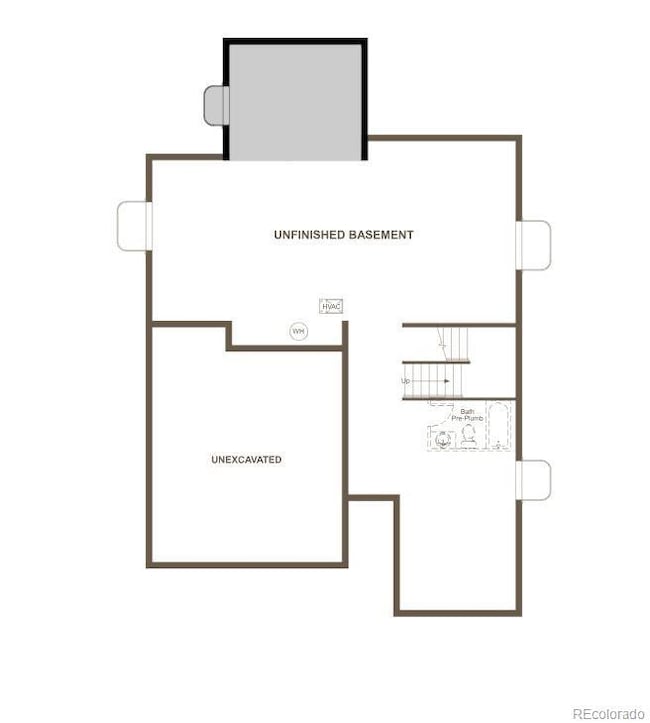
2645 Mondt Ln Lafayette, CO 80026
Estimated payment $5,285/month
Highlights
- Primary Bedroom Suite
- Open Floorplan
- Sun or Florida Room
- Angevine Middle School Rated A-
- Loft
- Great Room with Fireplace
About This Home
**!!READY SUMMER 2025!!**This Coronado is waiting to impress with two stories of smartly inspired living spaces and designer finishes throughout. The main floor provides ample room for dining and entertaining while offering a spacious bedroom and shared bathroom off the entry. The great room welcomes you to relax near the fireplace and flows into the gourmet kitchen that features a quartz center island, a spacious walk-in pantry and stainless steel appliances. A connected sunroom offers additional seating space and offers access to the covered patio. Retreat upstairs to find two secondary bedrooms, both with walk-in closets and a shared bath that make perfect accommodations for family or guests. The laundry room and a comfortable loft rest outside the primary suite that showcases a private deluxe bath and spacious walk-in closet. There's plenty of room to grow with a full unfinished basement.
Home Details
Home Type
- Single Family
Est. Annual Taxes
- $3,820
Year Built
- Built in 2025 | Under Construction
Lot Details
- 5,663 Sq Ft Lot
- West Facing Home
- Landscaped
- Front Yard Sprinklers
Parking
- 2 Car Attached Garage
Home Design
- Slab Foundation
- Frame Construction
- Architectural Shingle Roof
- Composition Roof
- Radon Mitigation System
Interior Spaces
- 2-Story Property
- Open Floorplan
- Gas Fireplace
- Double Pane Windows
- Mud Room
- Great Room with Fireplace
- Loft
- Sun or Florida Room
- Unfinished Basement
- Sump Pump
- Laundry Room
Kitchen
- Eat-In Kitchen
- Oven
- Cooktop with Range Hood
- Microwave
- Dishwasher
- Kitchen Island
- Quartz Countertops
- Disposal
Flooring
- Carpet
- Vinyl
Bedrooms and Bathrooms
- Primary Bedroom Suite
- Walk-In Closet
Schools
- Sanchez Elementary School
- Angevine Middle School
- Centaurus High School
Additional Features
- Covered patio or porch
- Forced Air Heating and Cooling System
Community Details
- No Home Owners Association
- Built by Richmond American Homes
- Parkdale Subdivision, Coronado / D Floorplan
Listing and Financial Details
- Assessor Parcel Number 146536020004
Map
Home Values in the Area
Average Home Value in this Area
Tax History
| Year | Tax Paid | Tax Assessment Tax Assessment Total Assessment is a certain percentage of the fair market value that is determined by local assessors to be the total taxable value of land and additions on the property. | Land | Improvement |
|---|---|---|---|---|
| 2024 | $3,820 | $22,683 | $22,683 | -- |
| 2023 | $3,820 | $22,683 | $22,683 | -- |
| 2022 | $3,926 | $15,283 | $15,283 | $0 |
| 2021 | $0 | $0 | $0 | $0 |
Property History
| Date | Event | Price | Change | Sq Ft Price |
|---|---|---|---|---|
| 04/14/2025 04/14/25 | For Sale | $889,950 | -- | $299 / Sq Ft |
Similar Homes in Lafayette, CO
Source: REcolorado®
MLS Number: 3310198
APN: 1465360-20-004
- 2681 Mondt Ln
- 2633 Mondt Ln
- 1141 Joseph Place
- 1131 Joseph Place
- 1121 Joseph Place
- 1111 Joseph Place
- 2644 Simpson Ln
- 2656 Simpson Ln
- 2680 Simpson Ln
- 1071 Joseph Place
- 1233 Rhett Dr
- 1243 Rhett Dr
- 1249 Penner Dr
- 2560 Wesley Ln
- 2548 Wesley Ln
- 1226 Penner Dr
- 2536 Wesley Ln
- 2549 Lupton Ln
- 2537 Lupton Ln
- 2525 Lupton Ln



