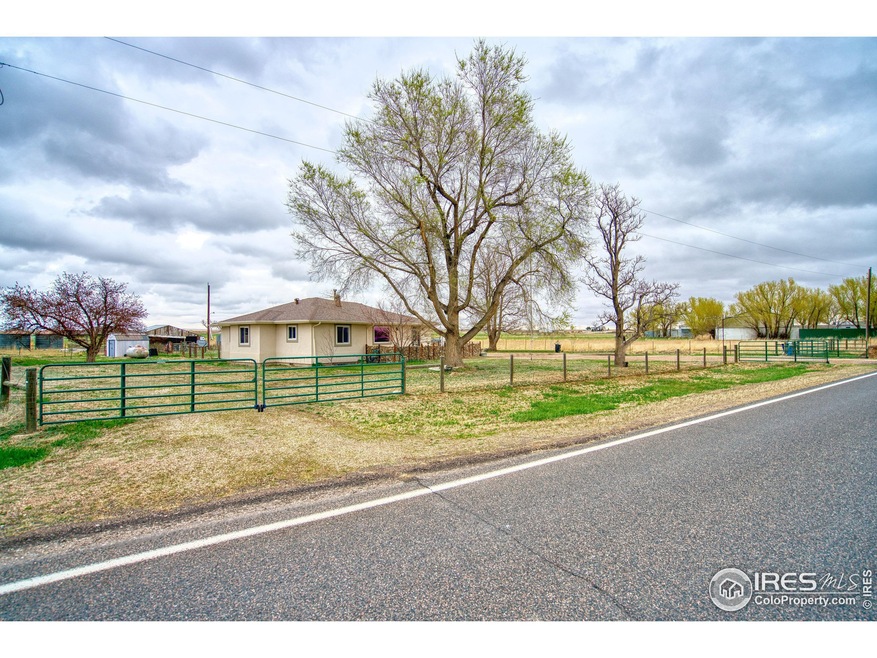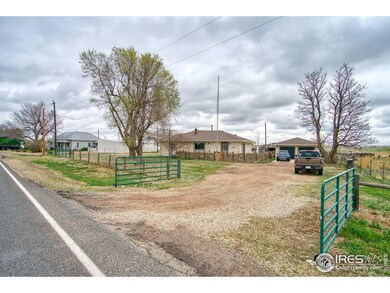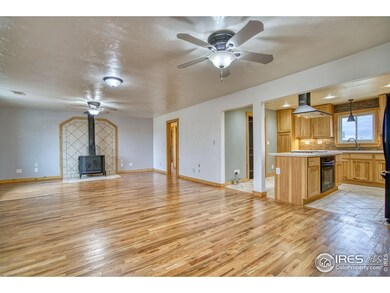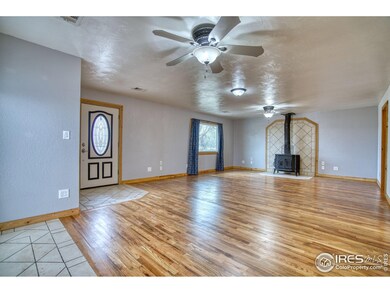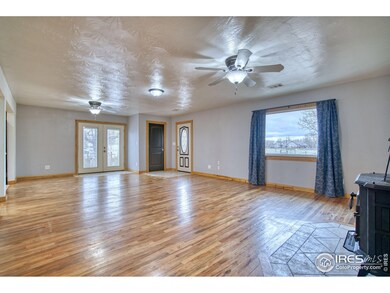
26451 County Road 388 Kersey, CO 80644
Highlights
- Barn or Stable
- Wood Flooring
- 2 Car Detached Garage
- Platte Valley Middle School Rated A-
- No HOA
- Patio
About This Home
As of June 2024Back on Market at no fault of the home! Buyer's financing fell through. Located in the Kersey (Platte Valley RE-7) school district, this well cared for stucco, stick built ranch home is one you must see! Nestled on 3.5 acres of fenced & cross fenced sub irrigated ground, your livestock will love grazing all summer long! This home was updated & renovated in 2013 & 2014 & features hardwood floors throughout the majority of the home. The kitchen is what dreams are made of, with a large island, 2 electric ovens, gas range, Swanstone counters, soft close custom hickory cabinets & even under cabinet lighting! Don't let one bathroom hold you back, because you will be able to soak the day away in that claw foot tub you have always wanted! All three bedrooms are ample size with plenty of closet space & natural light. Worried about mud this time of year? Not here, the backdoor leads right into the mud room/laundry room & features a utility sink for you to clean up in. Cozy up by the wood burning stove in the living room on those chilly days & enjoy the fenced in patio & yard all year long. Oversized detached 2 car garage features exterior flood lighting, garage door openers for both doors, & a second woodburning stove. Continue out back to the "green house" for extra storage, or that man cave or she-shed you have been wanting. A few more steps away you will find the barn which includes the chicken coop & lean to shelter for your critters, second lean to(currently being used for hay storage) & two grain bins! Now let's not forget the trees around the property--Norton Apple, Crab Apple, Native Plum, Peach, Pear, Bing Cherry & Acacia. You can even pick your own grapes in the backyard from the two seedless green grape producing vines! Seasoned firewood stack is negotiable(approximately 10-12 cords) with acceptable offer. First American Home Warranty included for the buyer for their first year of home ownership. Don't miss out on your opportunity at your own slice of heaven!
Last Buyer's Agent
Mirna Herrera
Home Details
Home Type
- Single Family
Est. Annual Taxes
- $1,376
Year Built
- Built in 1965
Lot Details
- 3.5 Acre Lot
- Wire Fence
- Property is zoned Ag
Parking
- 2 Car Detached Garage
Home Design
- Wood Frame Construction
- Composition Roof
- Stucco
Interior Spaces
- 2,136 Sq Ft Home
- 1-Story Property
- Window Treatments
- Laundry on main level
Kitchen
- Gas Oven or Range
- Microwave
- Dishwasher
Flooring
- Wood
- Tile
Bedrooms and Bathrooms
- 3 Bedrooms
- 1 Full Bathroom
Outdoor Features
- Patio
- Outdoor Storage
Schools
- Platte Valley Elementary School
- Platte Valley Middle School
- Platte Valley High School
Farming
- Loafing Shed
- Pasture
Horse Facilities and Amenities
- Horses Allowed On Property
- Barn or Stable
Utilities
- Forced Air Heating and Cooling System
- Heating System Uses Wood
- Propane
- Water Rights Not Included
Additional Features
- Green Energy Fireplace or Wood Stove
- Mineral Rights Excluded
Community Details
- No Home Owners Association
- Rural Subdivision
Listing and Financial Details
- Assessor Parcel Number R4089986
Map
Home Values in the Area
Average Home Value in this Area
Property History
| Date | Event | Price | Change | Sq Ft Price |
|---|---|---|---|---|
| 06/12/2024 06/12/24 | Sold | $555,000 | +0.9% | $260 / Sq Ft |
| 04/19/2024 04/19/24 | For Sale | $550,000 | -- | $257 / Sq Ft |
Tax History
| Year | Tax Paid | Tax Assessment Tax Assessment Total Assessment is a certain percentage of the fair market value that is determined by local assessors to be the total taxable value of land and additions on the property. | Land | Improvement |
|---|---|---|---|---|
| 2024 | $1,139 | $35,860 | $10,320 | $25,540 |
| 2023 | $1,139 | $36,210 | $10,420 | $25,790 |
| 2022 | $1,185 | $29,140 | $8,730 | $20,410 |
| 2021 | $1,247 | $29,970 | $8,980 | $20,990 |
| 2020 | $1,142 | $28,230 | $7,470 | $20,760 |
| 2019 | $1,144 | $28,230 | $7,470 | $20,760 |
| 2018 | $847 | $21,130 | $4,540 | $16,590 |
| 2017 | $900 | $21,130 | $4,540 | $16,590 |
| 2016 | $837 | $18,790 | $3,410 | $15,380 |
| 2015 | $798 | $19,740 | $3,410 | $16,330 |
| 2014 | $292 | $11,110 | $3,160 | $7,950 |
Mortgage History
| Date | Status | Loan Amount | Loan Type |
|---|---|---|---|
| Open | $544,947 | FHA | |
| Previous Owner | $295,000 | Credit Line Revolving | |
| Previous Owner | $148,300 | Small Business Administration | |
| Previous Owner | $70,000 | No Value Available |
Deed History
| Date | Type | Sale Price | Title Company |
|---|---|---|---|
| Special Warranty Deed | $555,000 | Fidelity National Title | |
| Quit Claim Deed | -- | -- | |
| Trustee Deed | -- | -- | |
| Warranty Deed | $134,200 | Land Title | |
| Interfamily Deed Transfer | -- | -- | |
| Deed | $52,700 | -- | |
| Deed | -- | -- | |
| Deed | -- | -- | |
| Deed | $69,500 | -- |
Similar Homes in Kersey, CO
Source: IRES MLS
MLS Number: 1007653
APN: R4089986
- 0 County Road 56
- 423 2nd St
- 426 1st St
- 0 Tbd Unit 11447818
- 28465 County Road 49 1 2
- 26402 Rangeview Dr
- 23982 County Road 58
- 0 County Road 53 Unit 22128 1019908
- 25146 Grandview Way
- 27703 County Road 47 1 2
- 3237 E 18th St
- 24505 County Road 53
- 24525 County Road 53
- 26907 County Road 45 1 2
- 2461 E 18th St
- 3296 E 18th St
- 1550 E 18th St Unit 3
- 1412 E 24th St
- 1309 E 16th St
- 2408 Cedar Ave
