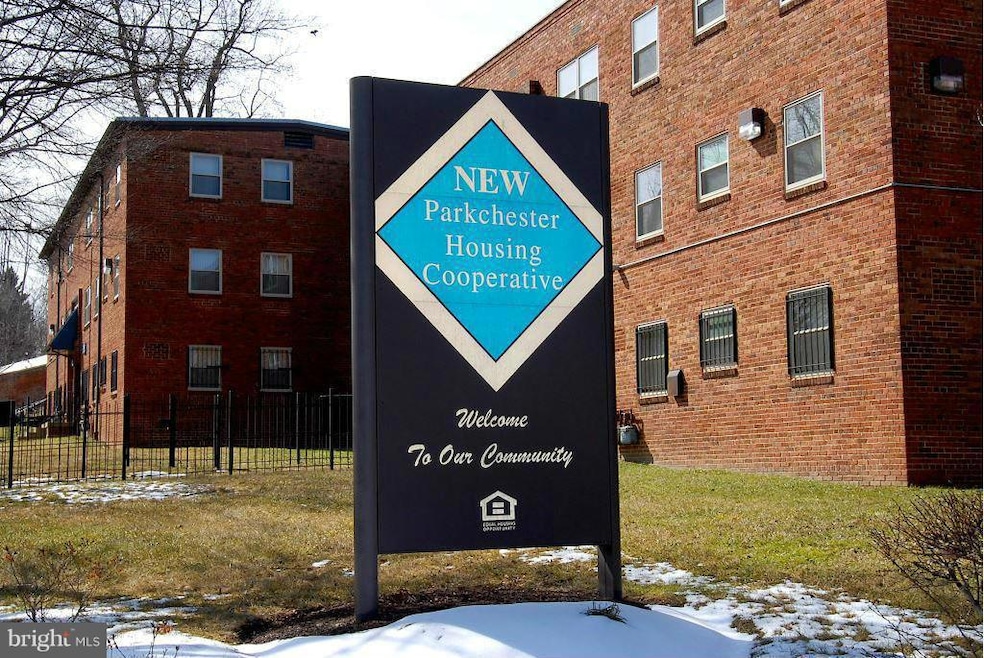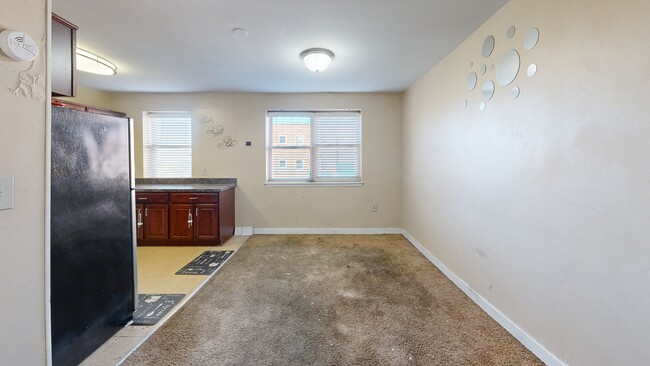
2646 Birney Place SE Unit 202 Washington, DC 20020
Barry Farm NeighborhoodEstimated payment $1,458/month
Highlights
- Fitness Center
- Federal Architecture
- Community Center
- City View
- Community Basketball Court
- Double Pane Windows
About This Home
Buyer Options. Buy for home, hold for rental, or flip and sell. Unusual Equity Opportunity to buy a fabulous vacant 4BR 2BR unit on second floor of 2646 Birney in terrific As Is condition (see video) at bargain price. Seller is a market rate cooperative with vacant units to sell. Buyer can remodel to occupy, sell or rent. Similar units previously converted to 3BR and 2BR plans (see remodeled unit photos in Photo gallery). Low monthly Co-op fee of $455 includes RE tax, water, trash, onsite management and common area maintenance.. Co-op Fee may be deferred for brief remodeling period and a portion of the purchase price may deferred for a fixed perod or until occupancy or until sale. Central AC with Gas Hot Water and Cooking. Similar remodeled units have sold for $279,000 to $289,900. Pets with approval. Leasing restricted. Extensive CCTV system, Building entry intercom and FOB access system, Primus controlled key system with mortice locks on all units. 3 Blocks from Anacostia Green Line Metro, site served by 6 bus lines...5 minute drive to National Park/Navy Yard/Wharf. Next to Homeland Security and Coast Guard at St. E West. Learn about NEW Parkchester at website. Call for inspection tour.
Property Details
Home Type
- Co-Op
Est. Annual Taxes
- $651
Year Built
- Built in 1952 | Remodeled in 2020
Lot Details
- Property is in very good condition
HOA Fees
- $455 Monthly HOA Fees
Home Design
- Federal Architecture
- Brick Exterior Construction
Interior Spaces
- 1,054 Sq Ft Home
- Property has 1 Level
- Double Pane Windows
- ENERGY STAR Qualified Windows
- Vinyl Clad Windows
- Insulated Windows
- Window Treatments
- Window Screens
- Living Room
- Combination Kitchen and Dining Room
- City Views
- Laundry Room
Kitchen
- Gas Oven or Range
- Self-Cleaning Oven
- Range Hood
- Microwave
- ENERGY STAR Qualified Refrigerator
- Ice Maker
- Disposal
Bedrooms and Bathrooms
- 4 Main Level Bedrooms
- En-Suite Bathroom
- 2 Full Bathrooms
Home Security
- Home Security System
- Intercom
- Exterior Cameras
- Carbon Monoxide Detectors
- Fire and Smoke Detector
Parking
- 80 Parking Spaces
- 80 Off-Street Spaces
- Free Parking
- On-Street Parking
- Surface Parking
- Unassigned Parking
Schools
- Savoy Elementary School
- Hart Middle School
Utilities
- Forced Air Heating and Cooling System
- Floor Furnace
- Air Source Heat Pump
- Vented Exhaust Fan
- Natural Gas Water Heater
- Cable TV Available
Listing and Financial Details
- Assessor Parcel Number 5867 0222
Community Details
Overview
- Association fees include exterior building maintenance, lawn maintenance, management, insurance, reserve funds, sewer, snow removal, taxes, trash, laundry
- $200 Other One-Time Fees
- 6 Units
- Low-Rise Condominium
- New Parkchester Housing Cooperative, Inc. Condos
- Barry Farms Subdivision, 4 Bedroom 2Bath Deluxe Type 6 Floorplan
- New Parkchester Housing Co Op Community
- Property Manager
Amenities
- Answering Service
- Common Area
- Community Center
- Meeting Room
- Party Room
- Laundry Facilities
Recreation
- Community Basketball Court
- Community Playground
- Fitness Center
- Dog Park
Pet Policy
- Limit on the number of pets
- Pet Size Limit
- Dogs and Cats Allowed
- Breed Restrictions
Map
Home Values in the Area
Average Home Value in this Area
Property History
| Date | Event | Price | Change | Sq Ft Price |
|---|---|---|---|---|
| 03/19/2025 03/19/25 | Pending | -- | -- | -- |
| 10/12/2024 10/12/24 | For Sale | $170,000 | -- | $161 / Sq Ft |
About the Listing Agent

Lee is the President and Owner of Kriegsfeld Corp which specializes in brokerage of multifamily properties, marketing of Condominiums units, refinancing and conversion of limited equity cooperatives.
Lee's Other Listings
Source: Bright MLS
MLS Number: DCDC2163194
- 2646 Birney Place SE Unit 202
- 2651 Birney Place SE Unit 302
- 2647 Birney Place SE Unit 201
- 2906 Pomeroy Rd SE Unit 101
- 2900 Pomeroy Rd SE Unit 203
- 2900 Pomeroy Rd SE Unit 101
- 2820 Pomeroy Rd SE
- 2666 Martin Luther King jr Ave SE
- 1263 Sumner Rd SE
- 2656 Bowen Rd SE Unit 302
- 1365 Talbert Terrace SE
- 1036 Howard Rd SE
- 2528 Elvans Rd SE
- 1319 Dexter Terrace SE
- 1300 Dexter Terrace SE
- 2605 Douglass Rd SE Unit 202
- 2605 Douglass Rd SE Unit 102
- 1384 Talbert Ct SE Unit 1384
- 1352 Talbert Ct SE Unit 14A
- 2607 Douglass Rd SE Unit 302





