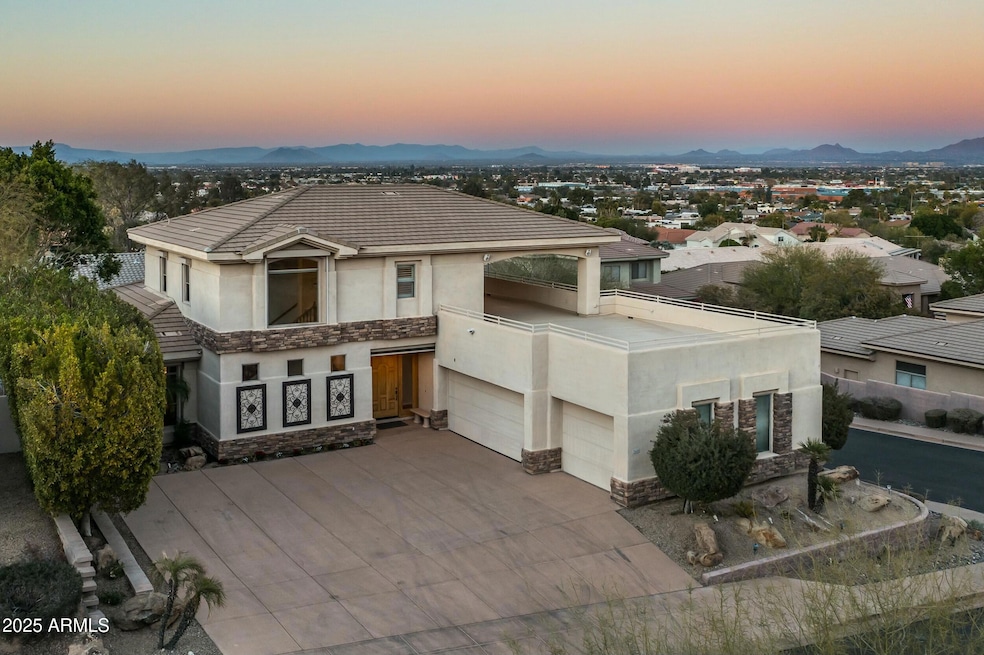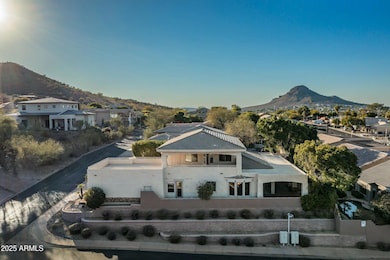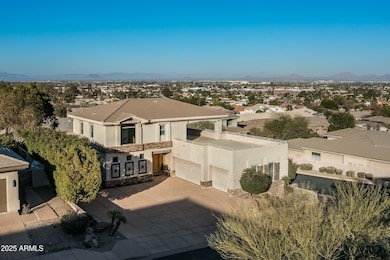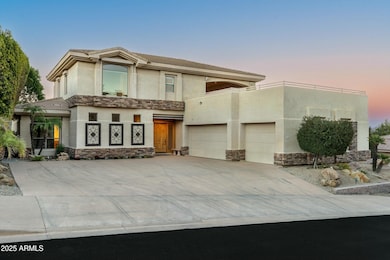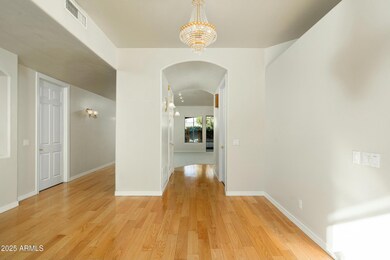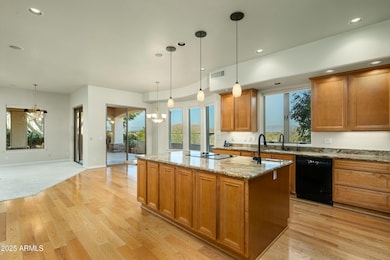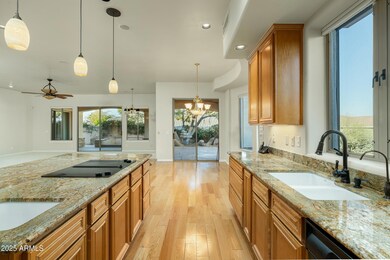
2646 E Spring Rd Phoenix, AZ 85032
Paradise Valley NeighborhoodEstimated payment $6,906/month
Highlights
- City Lights View
- Wood Flooring
- Hydromassage or Jetted Bathtub
- 0.34 Acre Lot
- Main Floor Primary Bedroom
- Corner Lot
About This Home
VIEWS, VIEWS, VIEWS! Nestled on a premium hillside lot in the sought-after community of Preserve at Shadow Mountain, this meticulously maintained, single-owner home offers breathtaking 180-degree views of the city and surrounding mountains. Featuring 3 spacious bedrooms, 4.5 bathrooms, and expansive living areas, this home is a true standout.
The thoughtfully designed floor plan includes two main-level bedrooms, including a luxurious primary suite, and an upstairs retreat with a massive loft, third bedroom, and two full bathrooms. The chef's kitchen, complete with a large walk-in pantry and ample storage, opens seamlessly to the family room and dining area, where large windows showcase the spectacular views. Enjoy easy access to the second level by a convenient elevator or stairs. The versatile upstairs loft offers endless possibilities, whether used as a game room, bonus space, or private living area. An additional separate entrance to the upstairs wing provides flexibility for rental income or accommodations for live-in care. All doorways, bathrooms and bathrooms are extra wide for handicap accessibility.
Step outside onto the expansive second-level balcony to take in the stunning 180 degree views, perfect for entertaining or quiet relaxation. The oversized 3-car garage is equipped with extra built-in cabinets and plenty of storage. Located in North Phoenix, this home combines serenity with convenience, offering proximity to prime shopping and dining and close proximity to the Mayo Clinic. Don't miss your opportunity to own this one-of-a-kind hillside retreat!
Home Details
Home Type
- Single Family
Est. Annual Taxes
- $5,956
Year Built
- Built in 2000
Lot Details
- 0.34 Acre Lot
- Desert faces the front and back of the property
- Block Wall Fence
- Corner Lot
- Front and Back Yard Sprinklers
HOA Fees
- $75 Monthly HOA Fees
Parking
- 6 Open Parking Spaces
- 3 Car Garage
Property Views
- City Lights
- Mountain
Home Design
- Wood Frame Construction
- Tile Roof
Interior Spaces
- 3,977 Sq Ft Home
- 2-Story Property
- Elevator
- Wet Bar
- Central Vacuum
- Ceiling Fan
- Double Pane Windows
- Mechanical Sun Shade
- Security System Owned
Kitchen
- Eat-In Kitchen
- Built-In Microwave
- Granite Countertops
Flooring
- Wood
- Carpet
Bedrooms and Bathrooms
- 3 Bedrooms
- Primary Bedroom on Main
- Primary Bathroom is a Full Bathroom
- 4.5 Bathrooms
- Dual Vanity Sinks in Primary Bathroom
- Hydromassage or Jetted Bathtub
- Bathtub With Separate Shower Stall
Accessible Home Design
- Roll-in Shower
- Grab Bar In Bathroom
Outdoor Features
- Balcony
Schools
- Palomino Primary Elementary School
- Greenway Middle School
- North Canyon High School
Utilities
- Cooling Available
- Heating Available
- High Speed Internet
Listing and Financial Details
- Tax Lot 53
- Assessor Parcel Number 214-54-055
Community Details
Overview
- Association fees include ground maintenance
- Preserve @ Shadow Mt Association, Phone Number (480) 577-4007
- Built by Classic Homes
- Preserve At Shadow Mountain Subdivision
Recreation
- Bike Trail
Map
Home Values in the Area
Average Home Value in this Area
Tax History
| Year | Tax Paid | Tax Assessment Tax Assessment Total Assessment is a certain percentage of the fair market value that is determined by local assessors to be the total taxable value of land and additions on the property. | Land | Improvement |
|---|---|---|---|---|
| 2025 | $5,956 | $65,867 | -- | -- |
| 2024 | $5,819 | $62,730 | -- | -- |
| 2023 | $5,819 | $72,650 | $14,530 | $58,120 |
| 2022 | $5,755 | $58,530 | $11,700 | $46,830 |
| 2021 | $5,773 | $54,210 | $10,840 | $43,370 |
| 2020 | $5,576 | $52,710 | $10,540 | $42,170 |
| 2019 | $5,584 | $49,200 | $9,840 | $39,360 |
| 2018 | $5,381 | $48,100 | $9,620 | $38,480 |
| 2017 | $5,134 | $44,860 | $8,970 | $35,890 |
| 2016 | $5,038 | $49,410 | $9,880 | $39,530 |
| 2015 | $4,621 | $55,010 | $11,000 | $44,010 |
Property History
| Date | Event | Price | Change | Sq Ft Price |
|---|---|---|---|---|
| 03/26/2025 03/26/25 | Price Changed | $1,135,000 | -4.2% | $285 / Sq Ft |
| 02/17/2025 02/17/25 | Price Changed | $1,185,000 | -5.2% | $298 / Sq Ft |
| 01/20/2025 01/20/25 | For Sale | $1,250,000 | -- | $314 / Sq Ft |
Deed History
| Date | Type | Sale Price | Title Company |
|---|---|---|---|
| Interfamily Deed Transfer | -- | None Available | |
| Interfamily Deed Transfer | -- | None Available | |
| Warranty Deed | -- | Security Title | |
| Cash Sale Deed | $150,000 | Security Title Agency | |
| Warranty Deed | $302,250 | Security Title Agency |
Mortgage History
| Date | Status | Loan Amount | Loan Type |
|---|---|---|---|
| Previous Owner | $282,300 | New Conventional |
Similar Homes in the area
Source: Arizona Regional Multiple Listing Service (ARMLS)
MLS Number: 6808331
APN: 214-54-055
- 2707 E Gelding Dr Unit 34
- 14616 N 28th Place
- 14236 N 28th St
- 2732 E Hillery Dr
- 2544 E Hillery Dr
- 2438 E Claire Dr
- 2433 E Acoma Dr
- 2703 E Friess Dr Unit 5
- 14631 N Cave Creek Rd Unit 103
- 2525 E Nisbet Rd
- 14401 N 29th St
- 14819 N Cave Creek Rd Unit 12
- 15027 N 28th St
- 14804 N Cave Creek Rd
- 14009 N 30th St
- 15203 N 28th Place
- 2716 E Voltaire Ave
- 16226 N 29th St
- 3019 E Redfield Rd
- 3101 E Acoma Dr
