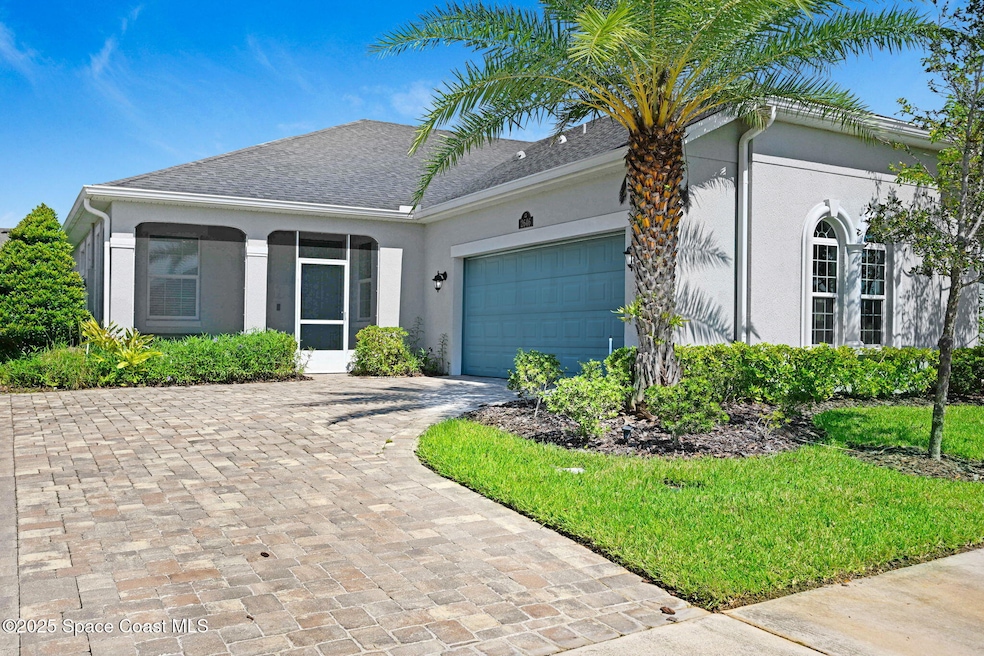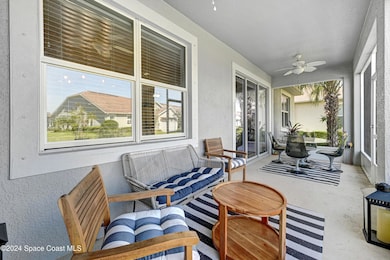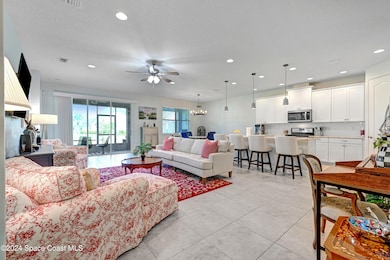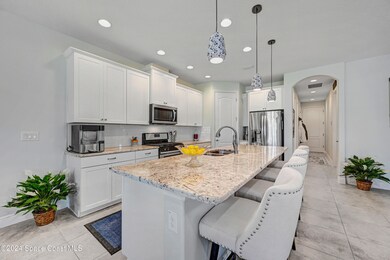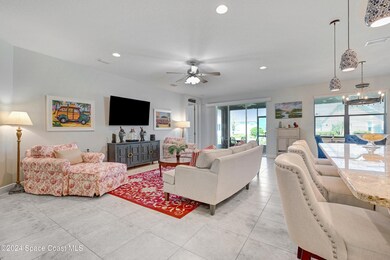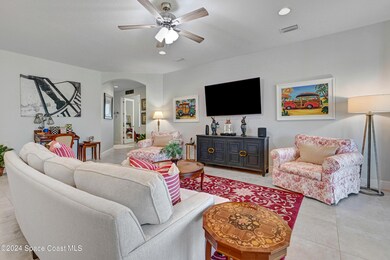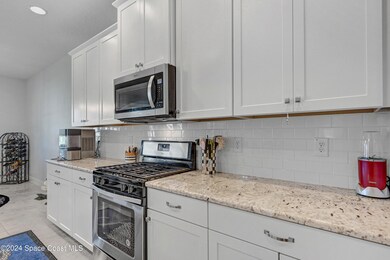
2646 Spur Dr Melbourne, FL 32940
Addison Village NeighborhoodEstimated payment $3,327/month
Highlights
- Open Floorplan
- Clubhouse
- Screened Porch
- Viera Elementary School Rated A
- Contemporary Architecture
- Community Pool
About This Home
BEST VALUE FOR THIS SIZE, FLOORPLAN & UPGRADES! This sought-after Coronado plan is the BIGGEST floor plan in this community, making this home feel like a spacious single family home inside! 2 BRs, 2 baths, PLUS a 10 x11 FLEX room which could be an office or a 3rd bedroom. This bright, open wide floor plan has a gorgeous designer kitchen (with an extra spacious/long island!), dining area & a BIG Great Room! An extra large, extended screened patio & added paver area gives you even more space! Featuring white shaker cabinets, beautiful high-level luxury granite countertops, stainless steel appliances & gas range. Gorgeous ceramic tile, with the bedrooms having luxury vinyl planks. Front windows are storm impact windows, all other windows have hurricane panels, premium landscaping w/zoned irrigation system w/timer, Impact rated front door, gutters around entire home & more! Membership into Addison Village clubhouse included plus there is a Loren Cove clubhouse as well!
Townhouse Details
Home Type
- Townhome
Est. Annual Taxes
- $5,183
Year Built
- Built in 2018 | Remodeled
Lot Details
- 5,663 Sq Ft Lot
- South Facing Home
- Front and Back Yard Sprinklers
HOA Fees
Parking
- 2 Car Garage
- Off-Street Parking
Home Design
- Contemporary Architecture
- Shingle Roof
- Block Exterior
- Asphalt
Interior Spaces
- 1,749 Sq Ft Home
- 1-Story Property
- Open Floorplan
- Ceiling Fan
- Screened Porch
- Property Views
Kitchen
- Eat-In Kitchen
- Gas Range
- Microwave
- Dishwasher
- Kitchen Island
- Disposal
Flooring
- Tile
- Vinyl
Bedrooms and Bathrooms
- 2 Bedrooms
- Split Bedroom Floorplan
- 2 Full Bathrooms
- Shower Only
Laundry
- Laundry in unit
- Dryer
- Washer
Home Security
Accessible Home Design
- Accessible Bedroom
- Accessible Common Area
- Central Living Area
Schools
- Quest Elementary School
- Delaura Middle School
- Viera High School
Utilities
- Central Heating and Cooling System
- Cable TV Available
Listing and Financial Details
- Assessor Parcel Number 26-36-16-28-0000f.0-0006.00
Community Details
Overview
- Association fees include ground maintenance
- $662 Other Monthly Fees
- Loren Cove/Addison Village Association
- Loren Cove Subdivision
- Maintained Community
Amenities
- Clubhouse
Recreation
- Tennis Courts
- Community Pool
- Park
Pet Policy
- Pets Allowed
Security
- Hurricane or Storm Shutters
- High Impact Windows
- Fire and Smoke Detector
Map
Home Values in the Area
Average Home Value in this Area
Tax History
| Year | Tax Paid | Tax Assessment Tax Assessment Total Assessment is a certain percentage of the fair market value that is determined by local assessors to be the total taxable value of land and additions on the property. | Land | Improvement |
|---|---|---|---|---|
| 2023 | $5,183 | $367,310 | $120,000 | $247,310 |
| 2022 | $3,268 | $258,080 | $0 | $0 |
| 2021 | $3,397 | $250,570 | $0 | $0 |
| 2020 | $3,360 | $247,120 | $0 | $0 |
| 2019 | $3,824 | $239,540 | $50,000 | $189,540 |
| 2018 | $840 | $50,000 | $50,000 | $0 |
| 2017 | $196 | $4,000 | $4,000 | $0 |
Property History
| Date | Event | Price | Change | Sq Ft Price |
|---|---|---|---|---|
| 03/07/2025 03/07/25 | For Sale | $439,000 | -1.3% | $251 / Sq Ft |
| 03/06/2025 03/06/25 | Off Market | $444,900 | -- | -- |
| 03/05/2025 03/05/25 | Off Market | $444,900 | -- | -- |
| 02/11/2025 02/11/25 | Price Changed | $444,900 | -1.1% | $254 / Sq Ft |
| 12/30/2024 12/30/24 | Price Changed | $449,900 | -2.0% | $257 / Sq Ft |
| 11/12/2024 11/12/24 | For Sale | $459,000 | 0.0% | $262 / Sq Ft |
| 11/09/2024 11/09/24 | Off Market | $459,000 | -- | -- |
| 10/16/2024 10/16/24 | For Sale | $459,000 | +0.1% | $262 / Sq Ft |
| 08/17/2022 08/17/22 | Sold | $458,500 | 0.0% | $262 / Sq Ft |
| 07/27/2022 07/27/22 | Pending | -- | -- | -- |
| 07/18/2022 07/18/22 | Price Changed | $458,500 | -2.2% | $262 / Sq Ft |
| 07/13/2022 07/13/22 | For Sale | $469,000 | +51.3% | $268 / Sq Ft |
| 01/24/2019 01/24/19 | Sold | $310,013 | -2.8% | $175 / Sq Ft |
| 12/15/2018 12/15/18 | Pending | -- | -- | -- |
| 10/01/2018 10/01/18 | Price Changed | $319,013 | +1.3% | $180 / Sq Ft |
| 07/02/2018 07/02/18 | Price Changed | $315,013 | +1.0% | $178 / Sq Ft |
| 06/14/2018 06/14/18 | For Sale | $312,013 | -- | $176 / Sq Ft |
Deed History
| Date | Type | Sale Price | Title Company |
|---|---|---|---|
| Warranty Deed | $458,500 | On Point Title Services | |
| Warranty Deed | $310,100 | Attorney |
Mortgage History
| Date | Status | Loan Amount | Loan Type |
|---|---|---|---|
| Previous Owner | $274,250 | New Conventional | |
| Previous Owner | $279,013 | New Conventional |
Similar Homes in the area
Source: Space Coast MLS (Space Coast Association of REALTORS®)
MLS Number: 1027158
APN: 26-36-16-28-0000F.0-0006.00
- 2646 Spur Dr
- 2715 Spur Dr
- 8104 Loren Cove Dr
- 8124 Loren Cove Dr
- 7823 Loren Cove Dr
- 2607 Spur Dr
- 8164 Loren Cove Dr
- 7773 Loren Cove Dr
- 7763 Loren Cove Dr
- 7673 Loren Cove Dr
- 2667 Trasona Dr
- 8403 Loren Cove Dr
- 8393 Loren Cove Dr
- 2690 Ballydoyle Ln
- 2763 Trasona Dr
- 7859 Allure Dr
- 7909 Allure Dr
- 7829 Allure Dr
- 7839 Allure Dr
- 7849 Allure Dr
