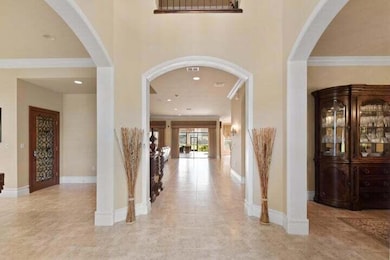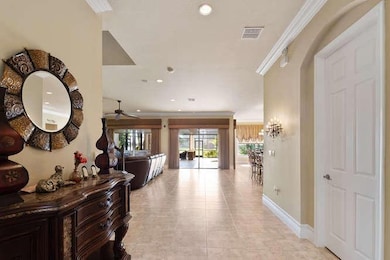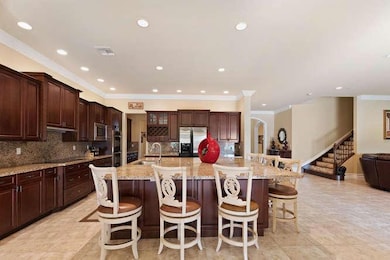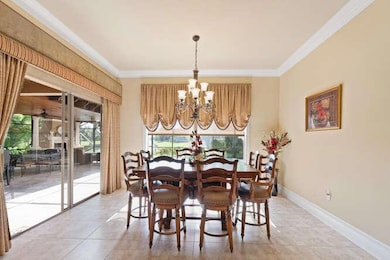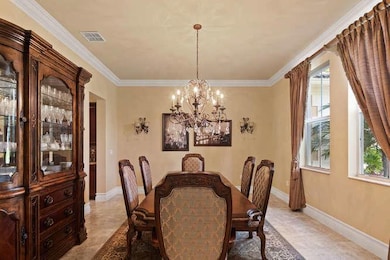
2646 Treanor Terrace Wellington, FL 33414
Olympia NeighborhoodEstimated payment $11,344/month
Highlights
- 50 Feet of Waterfront
- Gated with Attendant
- Lake View
- Equestrian Trails Elementary School Rated A
- Heated Spa
- Clubhouse
About This Home
This exceptional, all furnished estate home blends luxury with functionality, offering a range of impressive upgrades. A standout feature is the climate-controlled wine cellar, with custom wood shelving, perfect for wine enthusiasts. The expansive covered outdoor living area is designed for entertaining, featuring a high-end summer kitchen, cozy fireplace, and spacious dining area. The custom pool and spa, finished with beautiful Saturnia marble flooring and enclosed for year-round use, ensure added comfort and enjoyment.Inside, the gourmet kitchen is a chef's dream, boasting an oversized island, granite countertops and backsplash, stainless steel appliances, and custom wood cabinetry. The home exudes elegance with two grand staircases featuring wrought iron balustrades,
Home Details
Home Type
- Single Family
Est. Annual Taxes
- $19,615
Year Built
- Built in 2008
Lot Details
- 0.26 Acre Lot
- 50 Feet of Waterfront
- Lake Front
- Sprinkler System
- Property is zoned PUD(ci
HOA Fees
- $517 Monthly HOA Fees
Parking
- 4 Car Attached Garage
- Garage Door Opener
- Circular Driveway
Property Views
- Lake
- Pool
Home Design
- Mediterranean Architecture
- Spanish Tile Roof
- Tile Roof
Interior Spaces
- 5,338 Sq Ft Home
- 2-Story Property
- Central Vacuum
- Furnished
- Bar
- High Ceiling
- Entrance Foyer
- Family Room
- Formal Dining Room
- Loft
- Screened Porch
Kitchen
- Breakfast Area or Nook
- Eat-In Kitchen
- Breakfast Bar
- Built-In Oven
- Electric Range
- Microwave
- Dishwasher
- Disposal
Flooring
- Wood
- Marble
- Tile
Bedrooms and Bathrooms
- 5 Bedrooms
- Split Bedroom Floorplan
- Closet Cabinetry
- Walk-In Closet
- Dual Sinks
- Roman Tub
- Separate Shower in Primary Bathroom
Laundry
- Laundry Room
- Dryer
- Washer
Home Security
- Home Security System
- Motion Detectors
- Fire and Smoke Detector
Pool
- Heated Spa
- Saltwater Pool
- Screen Enclosure
Outdoor Features
- Balcony
- Patio
- Outdoor Grill
Schools
- Equestrian Trails Elementary School
- Emerald Cove Middle School
- Palm Beach Central High School
Utilities
- Central Heating and Cooling System
- Gas Water Heater
Listing and Financial Details
- Security Deposit $1,500
- Assessor Parcel Number 73424417020015970
- Seller Considering Concessions
Community Details
Overview
- Association fees include management, common areas, pest control, pool(s), security, trash, internet
- Built by Minto Communities
- Olympia 2 Subdivision, The Casa Della Tradizione Floorplan
Amenities
- Clubhouse
- Community Wi-Fi
Recreation
- Tennis Courts
- Community Basketball Court
- Pickleball Courts
- Community Pool
- Community Spa
- Trails
Security
- Gated with Attendant
- Resident Manager or Management On Site
Map
Home Values in the Area
Average Home Value in this Area
Tax History
| Year | Tax Paid | Tax Assessment Tax Assessment Total Assessment is a certain percentage of the fair market value that is determined by local assessors to be the total taxable value of land and additions on the property. | Land | Improvement |
|---|---|---|---|---|
| 2024 | $19,615 | $959,097 | -- | -- |
| 2023 | $18,601 | $871,906 | $256,315 | $863,897 |
| 2022 | $16,328 | $792,642 | $0 | $0 |
| 2021 | $14,694 | $720,584 | $131,010 | $589,574 |
| 2020 | $13,916 | $677,638 | $130,000 | $547,638 |
| 2019 | $14,951 | $721,104 | $130,000 | $591,104 |
| 2018 | $14,063 | $695,947 | $129,023 | $566,924 |
| 2017 | $14,496 | $709,505 | $129,023 | $580,482 |
| 2016 | $14,763 | $705,733 | $0 | $0 |
| 2015 | $15,531 | $721,161 | $0 | $0 |
| 2014 | $12,768 | $624,017 | $0 | $0 |
Property History
| Date | Event | Price | Change | Sq Ft Price |
|---|---|---|---|---|
| 03/18/2025 03/18/25 | For Sale | $1,650,000 | 0.0% | $309 / Sq Ft |
| 02/02/2023 02/02/23 | Rented | $12,000 | 0.0% | -- |
| 02/02/2023 02/02/23 | For Rent | $12,000 | +20.0% | -- |
| 08/30/2021 08/30/21 | Rented | $10,000 | +11.1% | -- |
| 07/31/2021 07/31/21 | Under Contract | -- | -- | -- |
| 05/09/2021 05/09/21 | For Rent | $9,000 | +63.6% | -- |
| 05/28/2020 05/28/20 | Rented | $5,500 | -42.1% | -- |
| 04/28/2020 04/28/20 | Under Contract | -- | -- | -- |
| 03/24/2020 03/24/20 | For Rent | $9,500 | +5.6% | -- |
| 01/01/2020 01/01/20 | Rented | $9,000 | -5.3% | -- |
| 12/02/2019 12/02/19 | Under Contract | -- | -- | -- |
| 09/08/2019 09/08/19 | For Rent | $9,500 | 0.0% | -- |
| 06/06/2014 06/06/14 | Sold | $870,000 | -2.0% | $163 / Sq Ft |
| 05/07/2014 05/07/14 | Pending | -- | -- | -- |
| 04/16/2014 04/16/14 | For Sale | $888,000 | -- | $166 / Sq Ft |
Deed History
| Date | Type | Sale Price | Title Company |
|---|---|---|---|
| Warranty Deed | $870,000 | First American Title Ins Co | |
| Special Warranty Deed | $664,203 | Founders Title |
Mortgage History
| Date | Status | Loan Amount | Loan Type |
|---|---|---|---|
| Previous Owner | $386,000 | New Conventional | |
| Previous Owner | $400,000 | Unknown | |
| Previous Owner | $89,600 | Credit Line Revolving | |
| Previous Owner | $400,000 | Purchase Money Mortgage |
Similar Homes in Wellington, FL
Source: BeachesMLS
MLS Number: R11072905
APN: 73-42-44-17-02-001-5970
- 2640 Treanor Terrace
- 2658 Sawyer Terrace
- 2655 Sawyer Terrace
- 2735 Shaughnessy Dr
- 2819 Pillsbury Way
- 2716 Shaughnessy Dr
- 9822 Scribner Ln
- 2760 Shaughnessy Dr
- 2539 Sawyer Terrace
- 2535 Sawyer Terrace
- 9606 Shepard Place
- 2384 Simonson Dr
- 2895 Payson Way
- 9832 Stover Way
- 9741 Roche Place
- 2333 Waburton Terrace
- 9533 Shepard Place
- 9481 McAneeny Ct
- 9851 Woolworth Ct
- 2972 Shaughnessy Dr

