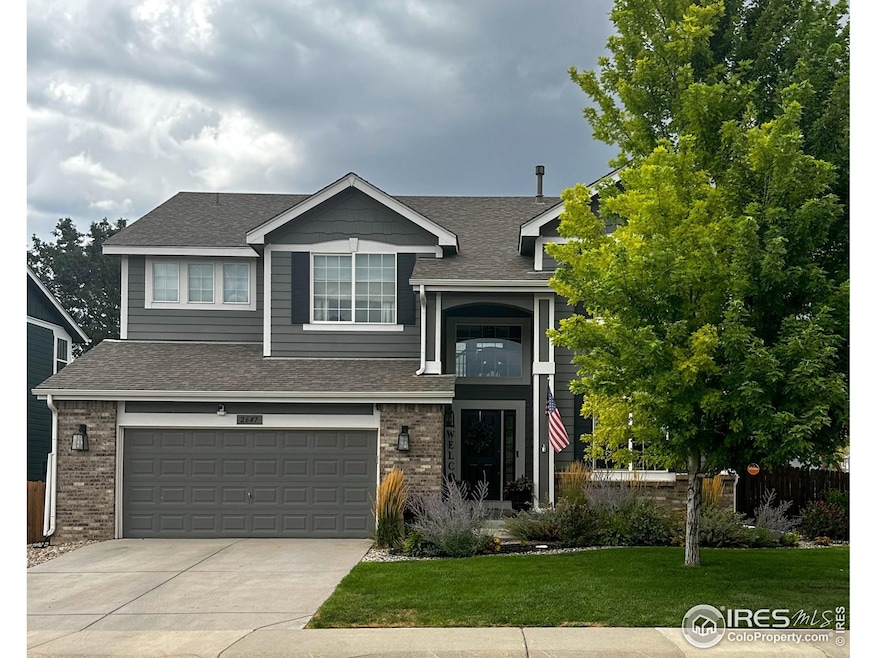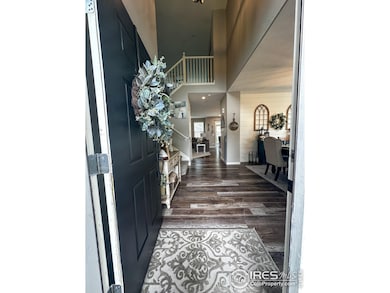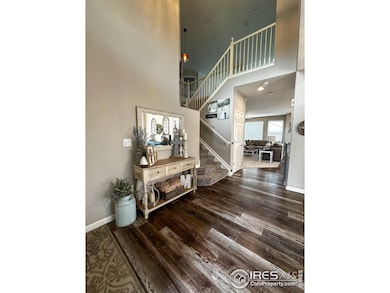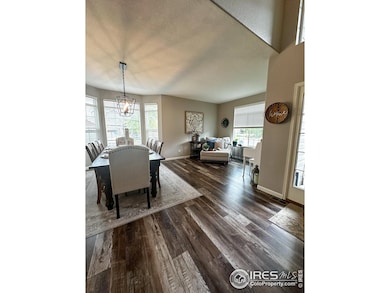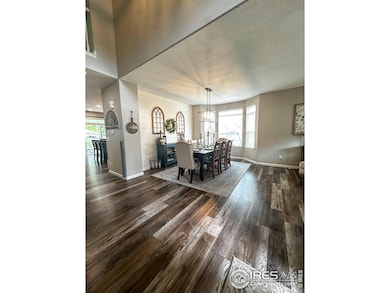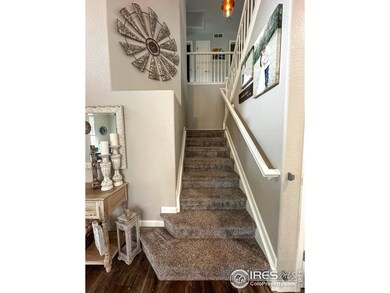
2647 White Wing Rd Johnstown, CO 80534
Estimated payment $3,791/month
Highlights
- Very Popular Property
- Cathedral Ceiling
- Loft
- Open Floorplan
- Wood Flooring
- Corner Lot
About This Home
A must see! Inside this stunning 4 bedroom (plus office) two-story with new roof, you need to check out newer paint on the upper floor, newer carpet on the main floor, remodeled powder bath and laundry featuring unique sliding barn door w/laundry tub, and a completely redone kitchen. Various electrical upgrades have been added, including ceiling fans in every room and upgrades in the guest bathroom. Don't miss the primary bedroom walk in closet filled with natural light and fit for any clothes or shoes enthusiast! All carpets and ducts professionally cleaned. Corner lot proudly shines with it's large back patio for entertaining, updated front and back yard landscape including stained fencing, 5 raised garden beds and beautiful peach and maple trees. Breathtaking perennials pack the yard with gorgeous color and seemed to get bigger year after year. Adjacent to 3 different parks in the neighborhood and close to school. Come take a look.
Home Details
Home Type
- Single Family
Est. Annual Taxes
- $3,602
Year Built
- Built in 2008
Lot Details
- 7,110 Sq Ft Lot
- Fenced
- Corner Lot
- Sprinkler System
HOA Fees
- $40 Monthly HOA Fees
Parking
- 2 Car Attached Garage
- Garage Door Opener
Home Design
- Brick Veneer
- Wood Frame Construction
- Composition Roof
Interior Spaces
- 2,995 Sq Ft Home
- 2-Story Property
- Open Floorplan
- Cathedral Ceiling
- Ceiling Fan
- Gas Fireplace
- Window Treatments
- Family Room
- Dining Room
- Home Office
- Loft
- Unfinished Basement
- Basement Fills Entire Space Under The House
Kitchen
- Eat-In Kitchen
- Double Oven
- Gas Oven or Range
- Microwave
- Dishwasher
- Kitchen Island
- Disposal
Flooring
- Wood
- Carpet
- Luxury Vinyl Tile
Bedrooms and Bathrooms
- 4 Bedrooms
- Walk-In Closet
- Primary Bathroom is a Full Bathroom
Laundry
- Laundry on main level
- Sink Near Laundry
Outdoor Features
- Patio
Schools
- Pioneer Ridge Elementary School
- Milliken Middle School
- Roosevelt High School
Utilities
- Whole House Fan
- Forced Air Heating and Cooling System
Listing and Financial Details
- Assessor Parcel Number R4384006
Community Details
Overview
- Association fees include common amenities, management
- Stroh Farm Fg#4 Subdivision
Recreation
- Community Playground
- Park
- Hiking Trails
Map
Home Values in the Area
Average Home Value in this Area
Tax History
| Year | Tax Paid | Tax Assessment Tax Assessment Total Assessment is a certain percentage of the fair market value that is determined by local assessors to be the total taxable value of land and additions on the property. | Land | Improvement |
|---|---|---|---|---|
| 2024 | $3,383 | $40,240 | $5,700 | $34,540 |
| 2023 | $3,383 | $40,620 | $5,750 | $34,870 |
| 2022 | $3,101 | $28,910 | $5,840 | $23,070 |
| 2021 | $3,342 | $29,740 | $6,010 | $23,730 |
| 2020 | $3,104 | $28,420 | $5,580 | $22,840 |
| 2019 | $2,428 | $28,420 | $5,580 | $22,840 |
| 2018 | $2,307 | $26,990 | $5,040 | $21,950 |
| 2017 | $2,346 | $26,990 | $5,040 | $21,950 |
| 2016 | $2,169 | $24,950 | $4,300 | $20,650 |
| 2015 | $2,199 | $24,950 | $4,300 | $20,650 |
| 2014 | $1,795 | $21,020 | $4,300 | $16,720 |
Property History
| Date | Event | Price | Change | Sq Ft Price |
|---|---|---|---|---|
| 04/19/2025 04/19/25 | For Sale | $619,500 | +31.1% | $207 / Sq Ft |
| 02/23/2021 02/23/21 | Off Market | $472,500 | -- | -- |
| 11/24/2020 11/24/20 | Sold | $472,500 | 0.0% | $158 / Sq Ft |
| 10/16/2020 10/16/20 | For Sale | $472,500 | +15.2% | $158 / Sq Ft |
| 08/12/2019 08/12/19 | Off Market | $410,000 | -- | -- |
| 01/28/2019 01/28/19 | Off Market | $330,916 | -- | -- |
| 05/14/2018 05/14/18 | Sold | $410,000 | -2.4% | $137 / Sq Ft |
| 04/14/2018 04/14/18 | Pending | -- | -- | -- |
| 03/13/2018 03/13/18 | For Sale | $420,000 | +26.9% | $140 / Sq Ft |
| 06/08/2016 06/08/16 | Sold | $330,916 | -10.6% | $110 / Sq Ft |
| 05/09/2016 05/09/16 | Pending | -- | -- | -- |
| 02/25/2016 02/25/16 | For Sale | $370,000 | -- | $124 / Sq Ft |
Deed History
| Date | Type | Sale Price | Title Company |
|---|---|---|---|
| Warranty Deed | $472,500 | Fidelity National Title | |
| Personal Reps Deed | $410,000 | None Available | |
| Warranty Deed | $330,916 | None Available | |
| Warranty Deed | $271,251 | Ryland Title Company |
Mortgage History
| Date | Status | Loan Amount | Loan Type |
|---|---|---|---|
| Open | $429,417 | New Conventional | |
| Previous Owner | $420,000 | VA | |
| Previous Owner | $49,000 | Future Advance Clause Open End Mortgage | |
| Previous Owner | $370,000 | VA | |
| Previous Owner | $284,916 | New Conventional | |
| Previous Owner | $244,020 | Unknown |
Similar Homes in Johnstown, CO
Source: IRES MLS
MLS Number: 1031680
APN: R4384006
- 2801 Muscovey Ct
- 248 Muscovey Ln
- 138 Saxony Rd
- 214 Saxony Rd
- 2755 Aylesbury Way
- 2980 Panorama Ct
- 3000 Panorama Ct
- 66 Saxony Rd
- 3040 Panorama Ct
- 3020 Panorama Ct
- 3060 Panorama Ct
- 3080 Panorama Ct
- 3081 Panorama Ct
- 2158 Widgeon Dr
- 2241 Mandarin Ct
- 2130 Black Duck Ave
- 2122 Blue Wing Dr
- 1907 Green Wing Dr
- 1710 Wood Duck Dr
- 9260 Meadow Farms Dr
