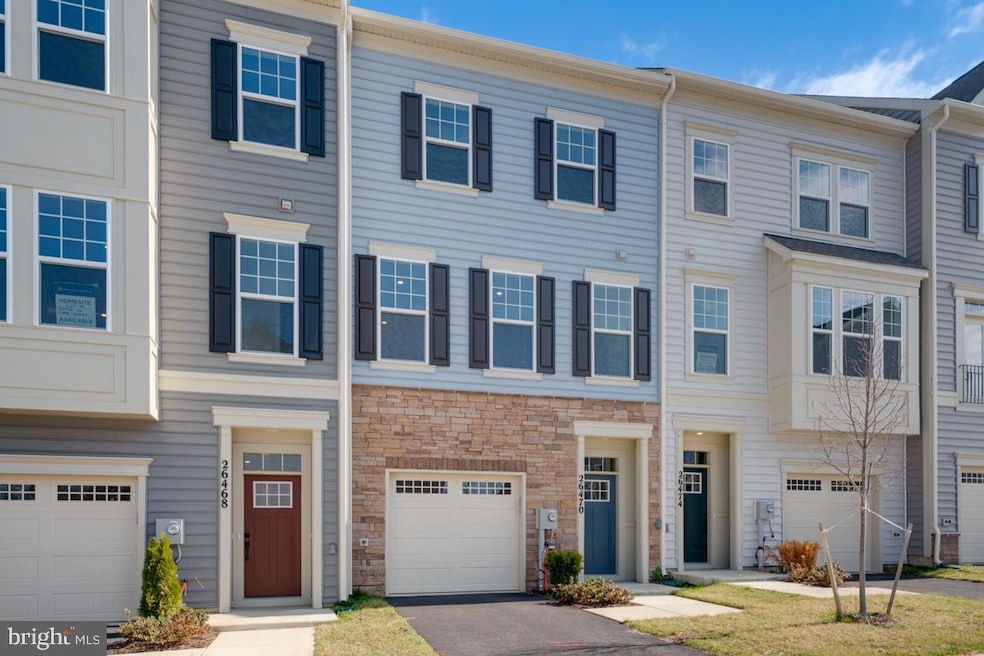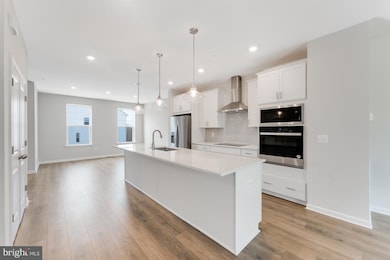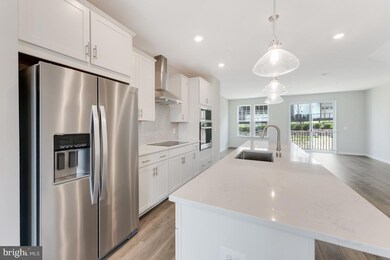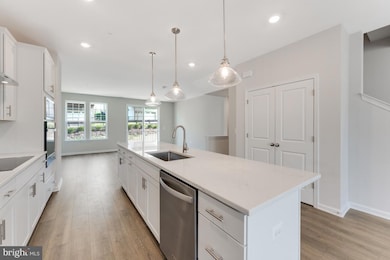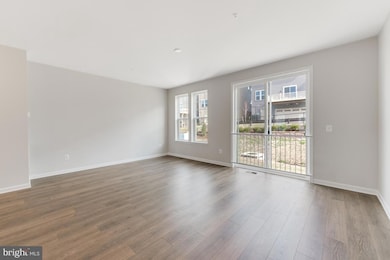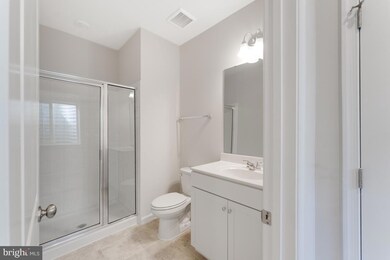
26470 Sir Jamie Terrace Damascus, MD 20872
Estimated payment $3,869/month
Highlights
- New Construction
- Colonial Architecture
- Great Room
- Damascus Elementary School Rated A-
- Private Lot
- 1 Car Attached Garage
About This Home
Beautifully designed new construction townhome in the heart of Damascus, MD! This modern 3-bed, 3.5 bath home offers 2212sq. ft. of thoughtfully designed living space, perfect for comfortable and stylish living. As soon as you enter the front door, you are greeted by a bright foyer leading to a lower level rec room with a full bathroom. Heading up the oak staircase to the main living level, you will find an Open-concept floor plan with spacious living and dining areas. The Gourmet kitchen features quartz countertops, stainless steel appliances & custom cabinetry. Upstairs, the Luxurious primary suite is complete with a walk-in closet and spa-like en-suite bath. Laundry room is conveniently located upstairs, along with 2 other bedrooms and hall bath. Energy-efficient features including smart home technology and high-performance windows. The exterior includes a 1-car Attached garage and additional parking for convenience, as well as Private outdoor space perfect for relaxing or entertaining. Located in a vibrant new community, this townhome offers easy access to major highways, shopping, dining, and top-rated schools. Enjoy nearby parks, walking trails, and all the charm that Damascus has to offer! Special incentives available for a limited time! Don't miss the opportunity to own this brand-new townhome in a fantastic location. Schedule your tour today!
Townhouse Details
Home Type
- Townhome
Year Built
- Built in 2025 | New Construction
Lot Details
- 1,620 Sq Ft Lot
- Backs To Open Common Area
- Back Yard
- Property is in excellent condition
HOA Fees
- $150 Monthly HOA Fees
Parking
- 1 Car Attached Garage
- Front Facing Garage
Home Design
- Colonial Architecture
- Brick Exterior Construction
Interior Spaces
- 2,212 Sq Ft Home
- Property has 3 Levels
- Ceiling height of 9 feet or more
- Great Room
- Dining Room
- Laundry on upper level
- Basement
Bedrooms and Bathrooms
- 3 Bedrooms
- En-Suite Primary Bedroom
Eco-Friendly Details
- ENERGY STAR Qualified Equipment
Utilities
- 90% Forced Air Heating and Cooling System
- Programmable Thermostat
- Electric Water Heater
Listing and Financial Details
- Tax Lot 18
- Assessor Parcel Number 161203870273
Community Details
Overview
- $1,000 Capital Contribution Fee
- Association fees include common area maintenance, lawn maintenance, management, reserve funds, road maintenance, snow removal, trash
- Built by DREAM FINDERS HOMES
- Damascus Village Subdivision, Bradford Floorplan
Amenities
- Picnic Area
- Common Area
Recreation
- Community Playground
- Bike Trail
Map
Home Values in the Area
Average Home Value in this Area
Property History
| Date | Event | Price | Change | Sq Ft Price |
|---|---|---|---|---|
| 04/21/2025 04/21/25 | Price Changed | $564,990 | +2.7% | $255 / Sq Ft |
| 04/11/2025 04/11/25 | Pending | -- | -- | -- |
| 04/04/2025 04/04/25 | For Sale | $549,990 | -- | $249 / Sq Ft |
Similar Homes in Damascus, MD
Source: Bright MLS
MLS Number: MDMC2173606
- 26476 Sir Jamie Terrace
- 26468 Sir Jamie Terrace
- 26466 Sir Jamie Terrace
- 26401 Sir Jamie Terrace
- 26460 Sir Jamie Terrace
- 11027 Locust Dr
- 26530 Ridge Rd
- 10145 Kings Grove Way
- 10158 Kings Grove Way
- 10165 Kings Grove Way
- 10121 Kings Grove Way
- LOT 52 Kings Grove Way
- 10127 Kings Grove Way
- 10146 Kings Grove Way
- 26050 Ridge Rd
- 26050 Ridge Rd
- 26041 Ridge Manor Dr
- 10109 Ridge Manor Terrace Unit 4000G
- 26000 Ridge Rd
- 26820 Ridge Rd
