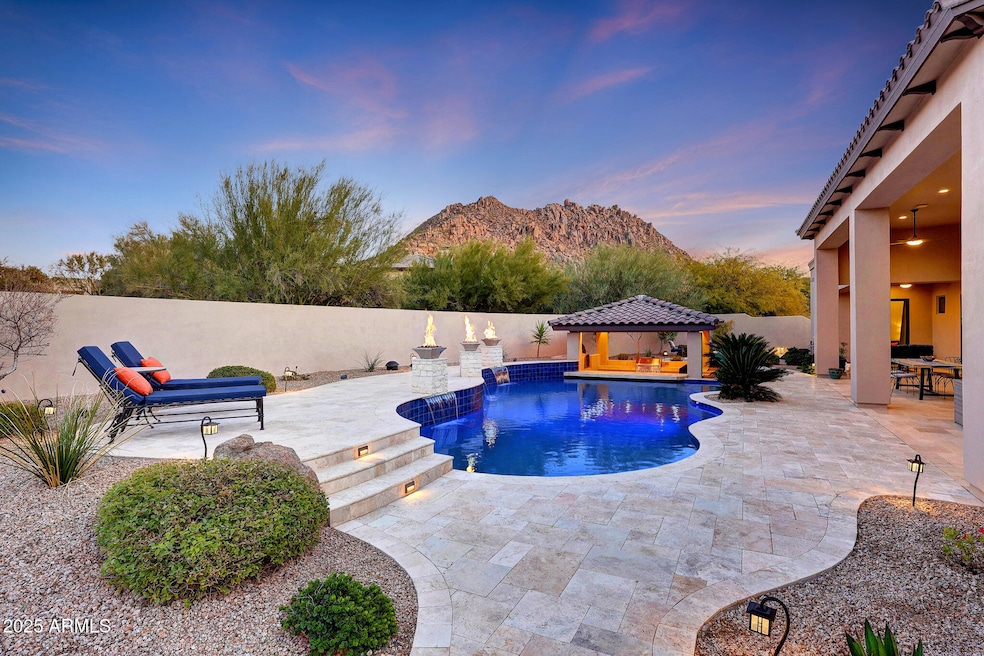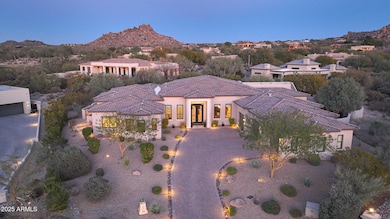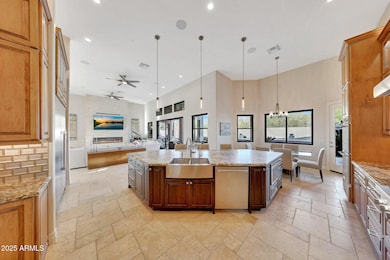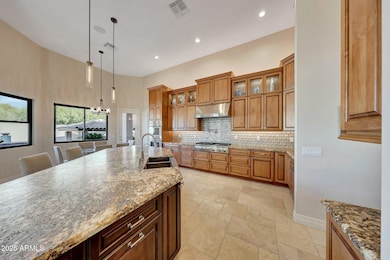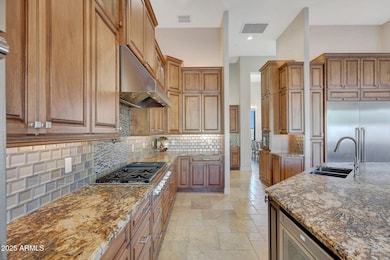
26475 N 106th Way Scottsdale, AZ 85255
Troon Village NeighborhoodEstimated payment $19,953/month
Highlights
- Golf Course Community
- Gated with Attendant
- Mountain View
- Sonoran Trails Middle School Rated A-
- Private Pool
- Contemporary Architecture
About This Home
Perched on an elevated cul-de-sac lot within the guarded gates of Troon Golf and Country Club, this custom home built in 2020 by Neidhart Enterprises offers an unmatched combination of luxury, comfort, and modern living. With panoramic views of Troon Mountain and Pinnacle Peak, the residence is thoughtfully designed to showcase its stunning surroundings while providing a serene retreat.
This home features a versatile layout with 4 bedrooms, an office, a den, a bonus/gym space, and 3.5 baths. The interior boasts soaring 14' ceilings in the main living areas, a custom limestone fireplace, and oversized bifold French doors that seamlessly connect to the outdoors. The gourmet kitchen is a chef's dream, complete with Thermador stainless steel appliances, custom Woodcase maple cabinetry, a leathered granite island, built-in coffee maker in the coffee bar and a butler's pantry with a dual-zone wine fridge and LED lighting. The adjacent formal dining room is flanked by a temperature controlled 700-bottle wine room.
The primary suite is a private oasis with pool access, a secluded patio, and a spa-inspired bathroom featuring dual vanities, a freestanding soaking tub, an oversized rain shower, and his-and-hers custom walk-in closets. An attached casita with a private entrance offers additional flexibility, including a living room with a kitchenette, an en suite bedroom, and spectacular views of Pinnacle Peak.
Entertaining is effortless with a resort-style backyard that includes a Pebble Sheen saltwater pool with a Baja shelf, swim-up bar, and customizable LED lighting. A sunken ramada is outfitted with a gas barbecue, a wood-fired pizza oven, and a TV lift, while multiple fire features and a rooftop viewing deck with city light views provide endless opportunities for gatherings. The outdoor spaces are beautifully finished with travertine patios, privacy landscaping, and raised garden beds.
Modern technology elevates this home, with a Savant Smart Home Automation System, multi-zone Araknis Wi-Fi, and pre-wired TV ports throughout. Additional highlights include a large laundry with doggie wash/shower, hot water recirculating loop, motorized roman shades, a post-tension slab, spray foam insulation, a whole-house water softener, three 5-ton AC units, and an oversized 3-car garage with epoxy floors, a Tesla charger, and custom storage. Recently repainted with elastomeric paint in 2024, the home is impeccably maintained.
This exceptional residence in Troon Village offers luxurious living in a breathtaking desert setting, with access to world-class golf, dining, and amenities. Don't miss this opportunity to own your piece of paradise!
Home Details
Home Type
- Single Family
Est. Annual Taxes
- $2,911
Year Built
- Built in 2019
Lot Details
- 0.7 Acre Lot
- Cul-De-Sac
- Desert faces the front and back of the property
- Wrought Iron Fence
- Block Wall Fence
- Corner Lot
- Front and Back Yard Sprinklers
- Sprinklers on Timer
HOA Fees
- $203 Monthly HOA Fees
Parking
- 4 Car Garage
- Heated Garage
Home Design
- Contemporary Architecture
- Wood Frame Construction
- Tile Roof
- Stucco
Interior Spaces
- 4,710 Sq Ft Home
- 1-Story Property
- Wet Bar
- Ceiling height of 9 feet or more
- Ceiling Fan
- Double Pane Windows
- Low Emissivity Windows
- Living Room with Fireplace
- Tile Flooring
- Mountain Views
Kitchen
- Gas Cooktop
- Built-In Microwave
- Kitchen Island
- Granite Countertops
Bedrooms and Bathrooms
- 4 Bedrooms
- Primary Bathroom is a Full Bathroom
- 3.5 Bathrooms
- Dual Vanity Sinks in Primary Bathroom
- Bathtub With Separate Shower Stall
Accessible Home Design
- No Interior Steps
Pool
- Private Pool
- Pool Pump
Outdoor Features
- Fire Pit
- Built-In Barbecue
Schools
- Desert Sun Academy Elementary School
- Sonoran Trails Middle School
- Cactus Shadows High School
Utilities
- Cooling Available
- Heating Available
- High Speed Internet
- Cable TV Available
Listing and Financial Details
- Tax Lot 24
- Assessor Parcel Number 217-02-307
Community Details
Overview
- Association fees include ground maintenance, street maintenance
- Cornerstone Association, Phone Number (602) 433-0331
- Troon Village Association, Phone Number (602) 433-0331
- Association Phone (602) 433-0331
- Built by Neidhart Enterprises
- Windy Walk Estates At Troon Village Subdivision
Recreation
- Golf Course Community
Security
- Gated with Attendant
Map
Home Values in the Area
Average Home Value in this Area
Tax History
| Year | Tax Paid | Tax Assessment Tax Assessment Total Assessment is a certain percentage of the fair market value that is determined by local assessors to be the total taxable value of land and additions on the property. | Land | Improvement |
|---|---|---|---|---|
| 2025 | $2,911 | $52,862 | -- | -- |
| 2024 | $2,784 | $50,345 | -- | -- |
| 2023 | $2,784 | $177,550 | $35,510 | $142,040 |
| 2022 | $2,682 | $133,980 | $26,790 | $107,190 |
| 2021 | $2,913 | $132,730 | $26,540 | $106,190 |
| 2020 | $2,861 | $59,170 | $11,830 | $47,340 |
| 2019 | $2,247 | $44,715 | $44,715 | $0 |
| 2018 | $2,185 | $43,005 | $43,005 | $0 |
| 2017 | $2,104 | $45,510 | $45,510 | $0 |
| 2016 | $2,095 | $44,985 | $44,985 | $0 |
| 2015 | $2,113 | $43,488 | $43,488 | $0 |
Property History
| Date | Event | Price | Change | Sq Ft Price |
|---|---|---|---|---|
| 03/09/2025 03/09/25 | Price Changed | $3,495,000 | -6.8% | $742 / Sq Ft |
| 01/16/2025 01/16/25 | For Sale | $3,750,000 | -- | $796 / Sq Ft |
Deed History
| Date | Type | Sale Price | Title Company |
|---|---|---|---|
| Special Warranty Deed | -- | Husch Blackwell Llp | |
| Interfamily Deed Transfer | -- | Pioneer Title Agency Inc | |
| Warranty Deed | $329,000 | First Arizona Title Agency L | |
| Cash Sale Deed | $310,000 | Pioneer Title Agency Inc | |
| Warranty Deed | -- | Pioneer Title Agency Inc | |
| Cash Sale Deed | $130,000 | Accommodation | |
| Trustee Deed | $247,620 | Lawyers Title Of Arizona Inc | |
| Cash Sale Deed | $550,000 | Russ Lyon Title Llc | |
| Warranty Deed | $842,271 | Lawyers Title Of Arizona Inc | |
| Warranty Deed | $90,000 | -- | |
| Warranty Deed | $85,000 | -- | |
| Warranty Deed | $85,000 | Lawyers Title Of Arizona Inc | |
| Interfamily Deed Transfer | -- | Lawyers Title Of Arizona Inc |
Mortgage History
| Date | Status | Loan Amount | Loan Type |
|---|---|---|---|
| Previous Owner | $229,380 | New Conventional | |
| Previous Owner | $300,000 | New Conventional | |
| Previous Owner | $930,000 | No Value Available | |
| Previous Owner | $290,000 | Unknown | |
| Previous Owner | $500,000 | Credit Line Revolving | |
| Previous Owner | $700,000 | New Conventional | |
| Previous Owner | $90,000 | Seller Take Back | |
| Previous Owner | $50,000 | Seller Take Back |
About the Listing Agent

In the luxury real estate market, North Scottsdale real estate agents Lisa, Matt, and Laura Lucky are renowned among colleagues and clients alike for their unwavering integrity, loyalty, and professionalism. With over $1 billion in sales volume, their success is a testament to hard work, honesty, and dedication rather than mere luck, despite frequent jokes about their fitting last name. Together with their two full-time assistants, Kim and Kelly, The Lucky Team operates like a highly efficient
Laura's Other Listings
Source: Arizona Regional Multiple Listing Service (ARMLS)
MLS Number: 6806120
APN: 217-02-307
- 26348 N 104th Way
- 27000 N Alma School Pkwy Unit 1032
- 27000 N Alma School Pkwy Unit L1024
- 27000 N Alma School Pkwy Unit 2004
- 26485 N 108th Way Unit 1
- 10728 E Cottontail Ln
- 10707 E Cottontail Ln
- 10465 E Pinnacle Peak Pkwy Unit 100
- 26699 N 104th Way
- 10638 E Yearling Dr
- 10452 E Quartz Rock Rd
- 26049 N 104th Place
- 10596 E Yearling Dr
- 10751 E Candlewood Dr
- 10585 E Crescent Moon Dr Unit 44
- 10585 E Crescent Moon Dr Unit 33
- 10585 E Crescent Moon Dr Unit 19
- 10585 E Crescent Moon Dr Unit 6
- 10585 E Crescent Moon Dr Unit 45
- 10585 E Crescent Moon Dr Unit 46
