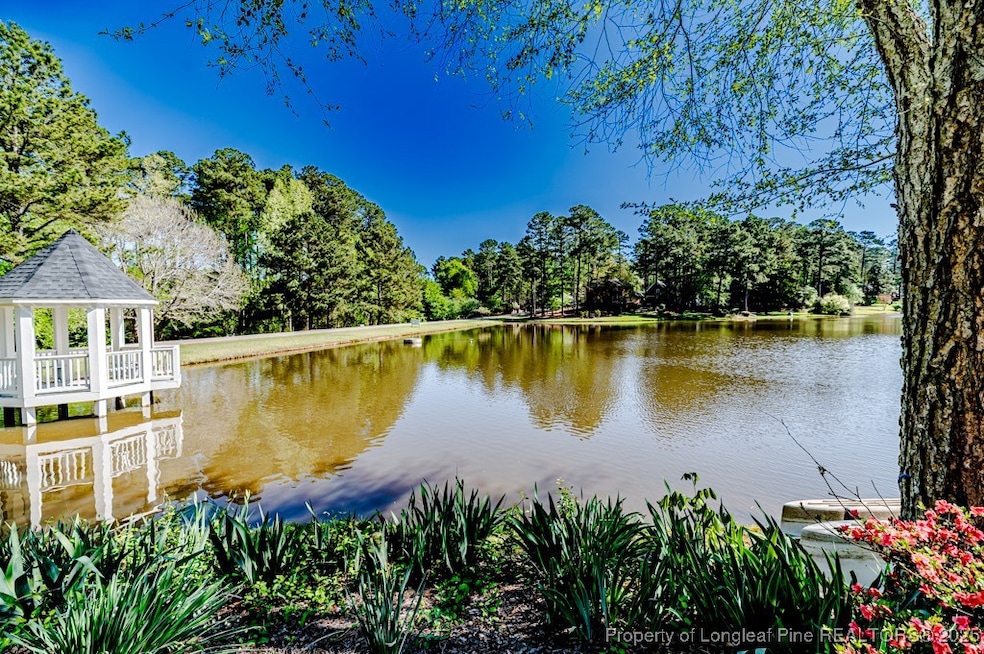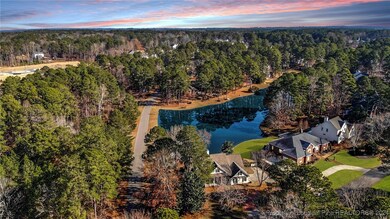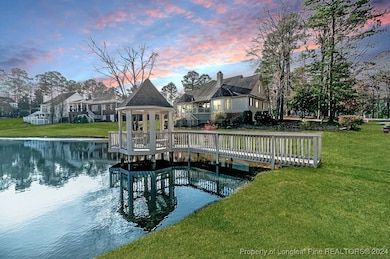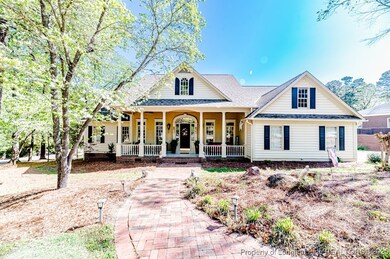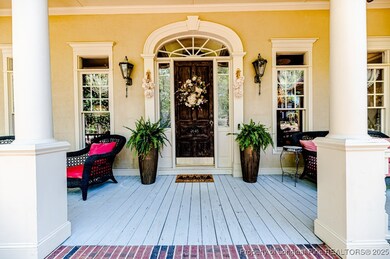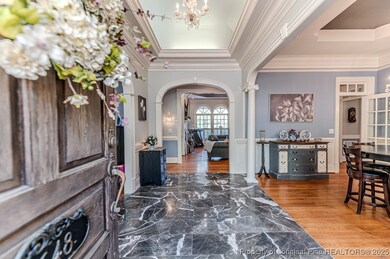
2648 Buckingham Dr Sanford, NC 27330
Westlake Downs NeighborhoodEstimated payment $3,653/month
Highlights
- Waterfront
- Wooded Lot
- Cathedral Ceiling
- Deck
- Ranch Style House
- Wood Flooring
About This Home
Welcome to this stunning custom-built ranch home in the sought-after Westlake Downs subdivision of West Sanford! Nestled on a 0.47 acre corner lot w/ breathtaking frontage on a serene 2.5+ acre pond, this 3-bedroom, 3.5-bath gem offers unparalleled views and exceptional living. Designed with entertaining and comfort in mind, the home boasts a flowing floor plan featuring formal living areas and a vast living room that seamlessly opens to a chef-inspired kitchen. With double ovens, abundant cabinetry, pantry, & 2 eat-in / sunroom-style spaces, this kitchen is perfect for hosting gatherings or quiet mornings by the pond. The spacious master offers ultimate relaxation with French doors leading to the oversized partially covered deck. Additional highlights include gleaming hardwood floors, vaulted and trey ceilings, arched doorways, built-ins, & wainscoting. Move-in ready and in immaculate condition. Don't miss your chance to experience pondside living at its finest!
Home Details
Home Type
- Single Family
Est. Annual Taxes
- $5,126
Year Built
- Built in 1993
Lot Details
- 0.47 Acre Lot
- Waterfront
- Back Yard Fenced
- Corner Lot
- Sprinkler System
- Cleared Lot
- Wooded Lot
HOA Fees
- $24 Monthly HOA Fees
Parking
- 2 Car Attached Garage
Home Design
- Ranch Style House
- Wood Frame Construction
- Vinyl Siding
- Stucco Exterior
Interior Spaces
- 2,819 Sq Ft Home
- Central Vacuum
- Cathedral Ceiling
- Ceiling Fan
- 1 Fireplace
- Entrance Foyer
- Formal Dining Room
- Den
- Sun or Florida Room
- Water Views
- Crawl Space
- Laundry on main level
- Attic
Kitchen
- Breakfast Area or Nook
- Eat-In Kitchen
- Built-In Double Oven
- Cooktop
- Microwave
- Dishwasher
- Kitchen Island
- Disposal
Flooring
- Wood
- Carpet
- Tile
Bedrooms and Bathrooms
- 3 Bedrooms
- Double Vanity
- Secondary Bathroom Jetted Tub
Outdoor Features
- Deck
- Covered patio or porch
- Playground
Schools
- West Lee Middle School
- Lee County High School
Utilities
- Forced Air Heating and Cooling System
- Heating System Uses Gas
Community Details
- Westlake Downs HOA
- Westlake Downs Subdivision
Listing and Financial Details
- Tax Lot 68
- Assessor Parcel Number 9623-93-7746-00
- Seller Considering Concessions
Map
Home Values in the Area
Average Home Value in this Area
Tax History
| Year | Tax Paid | Tax Assessment Tax Assessment Total Assessment is a certain percentage of the fair market value that is determined by local assessors to be the total taxable value of land and additions on the property. | Land | Improvement |
|---|---|---|---|---|
| 2024 | $5,126 | $403,000 | $62,500 | $340,500 |
| 2023 | $5,116 | $403,000 | $62,500 | $340,500 |
| 2022 | $4,706 | $324,900 | $53,100 | $271,800 |
| 2021 | $4,794 | $324,900 | $53,100 | $271,800 |
| 2020 | $4,777 | $324,900 | $53,100 | $271,800 |
| 2019 | $4,737 | $324,900 | $53,100 | $271,800 |
| 2018 | $5,029 | $339,500 | $62,500 | $277,000 |
| 2017 | $4,961 | $339,500 | $62,500 | $277,000 |
| 2016 | $4,936 | $339,500 | $62,500 | $277,000 |
| 2014 | $4,681 | $339,500 | $62,500 | $277,000 |
Property History
| Date | Event | Price | Change | Sq Ft Price |
|---|---|---|---|---|
| 04/02/2025 04/02/25 | Price Changed | $574,900 | -4.2% | $204 / Sq Ft |
| 01/28/2025 01/28/25 | Price Changed | $599,900 | -4.0% | $213 / Sq Ft |
| 12/20/2024 12/20/24 | For Sale | $624,900 | +50.6% | $222 / Sq Ft |
| 02/25/2022 02/25/22 | Sold | $415,000 | +1.5% | $146 / Sq Ft |
| 01/06/2022 01/06/22 | Pending | -- | -- | -- |
| 12/30/2021 12/30/21 | For Sale | $409,000 | -- | $144 / Sq Ft |
Deed History
| Date | Type | Sale Price | Title Company |
|---|---|---|---|
| Warranty Deed | $415,000 | Stephenson April E | |
| Warranty Deed | $375,000 | None Available | |
| Warranty Deed | -- | None Available | |
| Deed | $355,000 | -- | |
| Deed | $340,500 | -- |
Mortgage History
| Date | Status | Loan Amount | Loan Type |
|---|---|---|---|
| Open | $259,000 | New Conventional | |
| Previous Owner | $226,800 | New Conventional | |
| Previous Owner | $262,311 | New Conventional | |
| Previous Owner | $50,000 | Credit Line Revolving | |
| Previous Owner | $300,000 | New Conventional | |
| Previous Owner | $37,500 | Credit Line Revolving |
Similar Homes in Sanford, NC
Source: Longleaf Pine REALTORS®
MLS Number: 736412
APN: 9623-93-7746-00
- 631 Contento Ct
- 630 Contento Ct
- 2618 Wellington Dr
- 2600 Buckingham Dr
- 2524 Buckingham Dr
- 2721 Bristol Way
- 334 Brookfield Cir
- 114 Hickory Grove Dr
- 622 Contento Ct
- 627 Contento Ct
- 615 Contento Ct
- 619 Contento Ct
- 2125 Eveton Ln
- 2113 Eveton Ln
- 248 Brookfield Cir
- 2523 Victory Dr
- 124 Brookfield Cir
- 900 Stoneybrook Dr
- 821 Stoneybrook Dr
- 140 Hanover Dr
