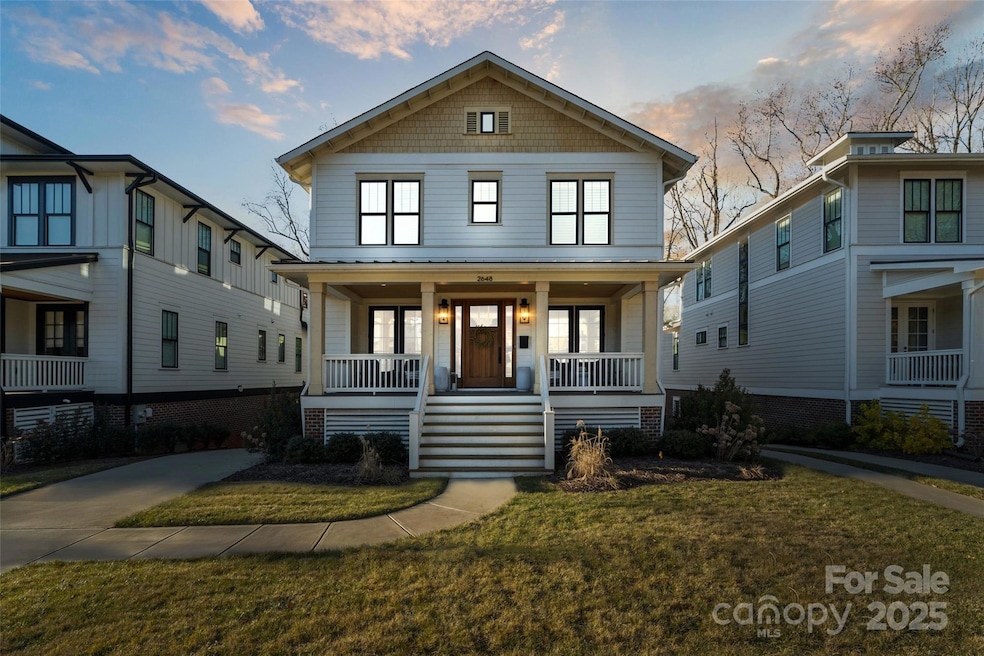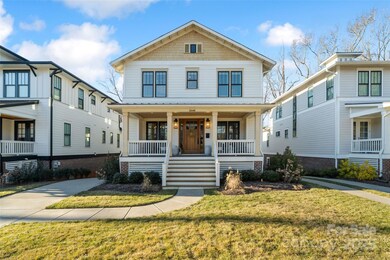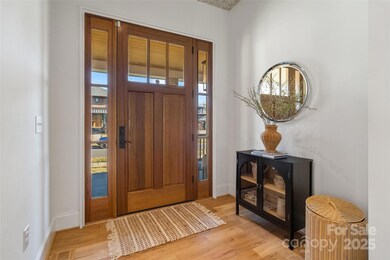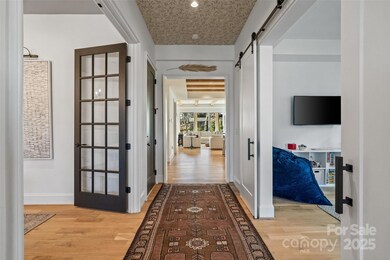
2648 Chesterfield Ave Charlotte, NC 28205
Chantilly NeighborhoodHighlights
- Open Floorplan
- Wood Flooring
- Screened Porch
- Deck
- Wine Refrigerator
- Bar Fridge
About This Home
As of April 2025Welcome to this stunning 2022 custom-built Craftsman home in the coveted Chantilly neighborhood! Upon entry experience a stylish foyer adjoined by an office and 4th bedroom/flex space. The chef's kitchen boasts stainless steel appliances, custom cabinets, quartzite countertops, a large walk-in pantry, and an oversized island. The living room features a gas fireplace and sliding doors flooding the space with natural light. A full bar for entertaining enhances the large dining area. A full bath completes this level with 10 ft ceilings and Douglas Fir beams throughout! Upstairs, a luxurious primary suite offers custom closets and a spa-like bath. Two additional en-suite bedrooms and a laundry room complete this floor. A standout feature is the oversized multi-car garage, providing ample storage or basement space. The backyard oasis features a grill station, fire pit, pergola, and spiral staircase to the main-level deck overlooking Chantilly Park. This is luxury city living at its finest!
Last Agent to Sell the Property
Keller Williams South Park Brokerage Email: pat.rineman@kw.com License #326467

Home Details
Home Type
- Single Family
Est. Annual Taxes
- $7,601
Year Built
- Built in 2022
Lot Details
- Irrigation
- Property is zoned N1-C
HOA Fees
- $108 Monthly HOA Fees
Parking
- 2 Car Attached Garage
- Basement Garage
- Rear-Facing Garage
Home Design
- Brick Exterior Construction
- Wood Siding
Interior Spaces
- 2-Story Property
- Open Floorplan
- Built-In Features
- Bar Fridge
- French Doors
- Living Room with Fireplace
- Screened Porch
- Pull Down Stairs to Attic
Kitchen
- Gas Range
- Range Hood
- Microwave
- Dishwasher
- Wine Refrigerator
- Kitchen Island
- Disposal
Flooring
- Wood
- Tile
Bedrooms and Bathrooms
- Walk-In Closet
- 4 Full Bathrooms
Laundry
- Laundry Room
- Washer and Electric Dryer Hookup
Unfinished Basement
- Exterior Basement Entry
- Basement Storage
Outdoor Features
- Deck
- Patio
- Fire Pit
- Outdoor Gas Grill
Utilities
- Forced Air Heating and Cooling System
- Cable TV Available
Listing and Financial Details
- Assessor Parcel Number 127-102-28
Community Details
Overview
- William Douglas Property Management Association, Phone Number (704) 347-8900
- Chantilly Subdivision
- Mandatory home owners association
Amenities
- Picnic Area
Recreation
- Dog Park
- Trails
Map
Home Values in the Area
Average Home Value in this Area
Property History
| Date | Event | Price | Change | Sq Ft Price |
|---|---|---|---|---|
| 04/22/2025 04/22/25 | Sold | $1,315,000 | -2.6% | $421 / Sq Ft |
| 03/02/2025 03/02/25 | Pending | -- | -- | -- |
| 02/21/2025 02/21/25 | For Sale | $1,350,000 | +21.6% | $432 / Sq Ft |
| 06/09/2022 06/09/22 | Sold | $1,110,000 | +0.9% | $364 / Sq Ft |
| 10/11/2021 10/11/21 | Pending | -- | -- | -- |
| 06/11/2021 06/11/21 | Price Changed | $1,100,000 | +4.8% | $361 / Sq Ft |
| 05/06/2021 05/06/21 | For Sale | $1,050,000 | -- | $344 / Sq Ft |
Tax History
| Year | Tax Paid | Tax Assessment Tax Assessment Total Assessment is a certain percentage of the fair market value that is determined by local assessors to be the total taxable value of land and additions on the property. | Land | Improvement |
|---|---|---|---|---|
| 2023 | $7,601 | $1,030,200 | $348,500 | $681,700 |
| 2022 | $3,480 | $360,600 | $208,100 | $152,500 |
| 2021 | $2,008 | $208,100 | $208,100 | $0 |
Similar Homes in Charlotte, NC
Source: Canopy MLS (Canopy Realtor® Association)
MLS Number: 4224275
APN: 127-102-28
- 1012 Rockway Dr
- 2508 Bay St
- 1217 Green Oaks Ln
- 215 Wyanoke Ave
- 1310 Green Oaks Ln Unit H
- 1218 Green Oaks Ln Unit E
- 1230 Green Oaks Ln Unit F
- 1224 Green Oaks Ln Unit I
- 2400 Commonwealth Ave
- 138 Wyanoke Ave
- 3010 Uxbridge Woods Ct Unit 3010
- 2321 Kingsbury Dr
- 2309 Shenandoah Ave
- 2504 Park Dr Unit 18
- 2508 Park Rose Ln Unit 17
- 2512 Park Dr Unit 16
- 2516 Park Rose Ln Unit 15
- 2520 Park Dr Unit 14
- 2526 Park Rose Ln Unit 13
- 2530 Park Rose Ln Unit 12






