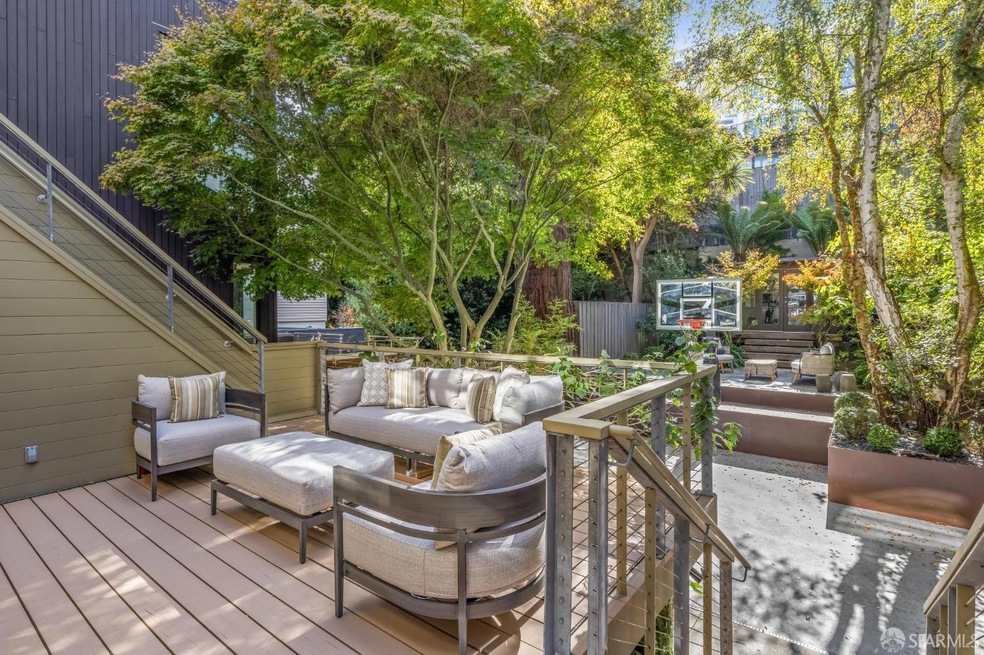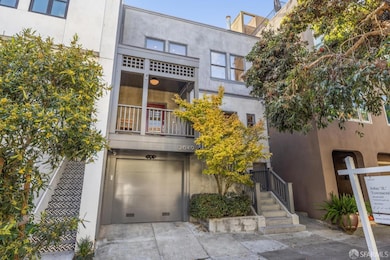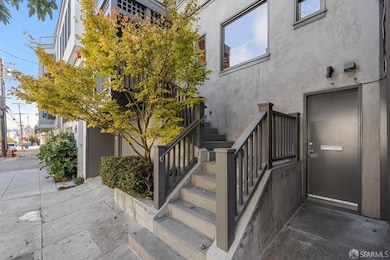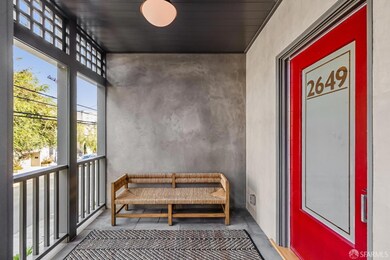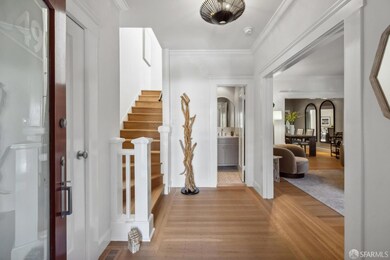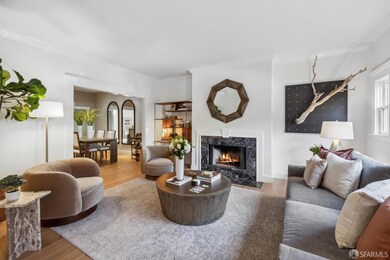
2649 Greenwich St San Francisco, CA 94123
Cow Hollow NeighborhoodHighlights
- Rooftop Deck
- Maid or Guest Quarters
- Jetted Tub in Primary Bathroom
- Cobb (William L.) Elementary School Rated A-
- Wood Flooring
- 1 Fireplace
About This Home
As of December 2024Located in one of San Francisco's most family friendly neighborhoods, this is a true family home. An elevated front porch, overlooking the street welcomes you into the foyer with attached powder room. The cozy formal living room leads to the formal dining room & opens into the perfect open kitchen & family room with additional dining area. The kitchen has abundant work space & storage including a large island & pantry as well as Thermador, Miele & Sub-Zero appliances. The rear sliding doors off the family room open out to a beautiful deck & massive south facing yard that is perfect for indoor/outdoor entertaining. A few steps from the deck is a sport court'' with basketball net & rear sitting area that leads to a small detached cottage that would be a great home gym, office or art studio. The upper level features 4 beds & 2 baths: a beautiful south facing primary bedroom including a large en-suite bath & walk-in closet, 2 additional bedrooms that include well appointed closets, a full bath & smaller 4th bedroom that would be a perfect nursery or office. The ground floor includes a large guest bedroom (or playroom) with en-suite bathroom & closet. The garage includes space for 2 cars (buyer to verify), laundry & storage. Just blocks from Chestnut/Union Street & the Presidio.
Home Details
Home Type
- Single Family
Est. Annual Taxes
- $17,274
Year Built
- Built in 1919 | Remodeled
Parking
- 2 Car Attached Garage
- Front Facing Garage
- Tandem Parking
Home Design
- Wood Siding
- Stucco
Interior Spaces
- 2,928 Sq Ft Home
- 1 Fireplace
- Family Room Off Kitchen
- Living Room
- Formal Dining Room
- Home Office
- Storage Room
- Laundry in Garage
- Wood Flooring
Kitchen
- Breakfast Area or Nook
- Stone Countertops
Bedrooms and Bathrooms
- Primary Bedroom Upstairs
- Walk-In Closet
- Maid or Guest Quarters
- Dual Vanity Sinks in Primary Bathroom
- Jetted Tub in Primary Bathroom
- Separate Shower
Outdoor Features
- Rooftop Deck
- Front Porch
Additional Features
- 3,438 Sq Ft Lot
- Central Heating and Cooling System
Listing and Financial Details
- Assessor Parcel Number 0943-018B
Map
Home Values in the Area
Average Home Value in this Area
Property History
| Date | Event | Price | Change | Sq Ft Price |
|---|---|---|---|---|
| 12/06/2024 12/06/24 | Sold | $4,850,000 | +3.3% | $1,656 / Sq Ft |
| 11/08/2024 11/08/24 | For Sale | $4,695,000 | 0.0% | $1,603 / Sq Ft |
| 11/07/2024 11/07/24 | Pending | -- | -- | -- |
| 10/31/2024 10/31/24 | For Sale | $4,695,000 | -- | $1,603 / Sq Ft |
Tax History
| Year | Tax Paid | Tax Assessment Tax Assessment Total Assessment is a certain percentage of the fair market value that is determined by local assessors to be the total taxable value of land and additions on the property. | Land | Improvement |
|---|---|---|---|---|
| 2024 | $17,274 | $1,414,196 | $658,704 | $755,492 |
| 2023 | $17,012 | $1,386,468 | $645,789 | $740,679 |
| 2022 | $16,686 | $1,359,284 | $633,127 | $726,157 |
| 2021 | $16,389 | $1,332,633 | $620,713 | $711,920 |
| 2020 | $16,464 | $1,318,970 | $614,349 | $704,621 |
| 2019 | $15,898 | $1,293,109 | $602,303 | $690,806 |
| 2018 | $15,361 | $1,267,756 | $590,494 | $677,262 |
| 2017 | $14,880 | $1,242,899 | $578,916 | $663,983 |
| 2016 | $14,638 | $1,218,530 | $567,565 | $650,965 |
| 2015 | $14,456 | $1,200,228 | $559,040 | $641,188 |
| 2014 | $14,074 | $1,176,719 | $548,090 | $628,629 |
Mortgage History
| Date | Status | Loan Amount | Loan Type |
|---|---|---|---|
| Open | $3,152,500 | New Conventional | |
| Closed | $3,152,500 | New Conventional | |
| Previous Owner | $875,200 | New Conventional | |
| Previous Owner | $1,000,000 | Credit Line Revolving | |
| Previous Owner | $725,000 | New Conventional | |
| Previous Owner | $1,000,000 | Future Advance Clause Open End Mortgage | |
| Previous Owner | $750,000 | New Conventional | |
| Previous Owner | $522,000 | Unknown | |
| Previous Owner | $545,000 | Unknown | |
| Previous Owner | $558,000 | Unknown | |
| Previous Owner | $400,000 | Credit Line Revolving | |
| Previous Owner | $570,000 | Unknown | |
| Previous Owner | $400,000 | Credit Line Revolving | |
| Previous Owner | $592,000 | Unknown | |
| Previous Owner | $450,000 | No Value Available |
Deed History
| Date | Type | Sale Price | Title Company |
|---|---|---|---|
| Grant Deed | -- | Old Republic Title | |
| Grant Deed | -- | Old Republic Title | |
| Interfamily Deed Transfer | -- | Fidelity National Title Co | |
| Interfamily Deed Transfer | -- | None Available | |
| Grant Deed | $651,000 | Chicago Title Company | |
| Trustee Deed | $460,751 | -- |
Similar Homes in the area
Source: San Francisco Association of REALTORS® MLS
MLS Number: 424077542
APN: 0943-018B
- 2600 Filbert St
- 2853 Broderick St
- 2448 Lombard St Unit 313
- 1 Richardson Ave
- 2567 Union St
- 2813 Scott St
- 2550 Baker St
- 3131 Pierce St Unit 101
- 3418 Divisadero St
- 2853 Green St
- 3208 Pierce St Unit 405
- 2635 Lyon St
- 2881 Vallejo St
- 2725 Broadway St
- 2830 Pacific Ave
- 2800 Pacific Ave
- 2261 Filbert St
- 2513 Broadway St
- 2503 Broadway St
- 2101 Beach St Unit 303
