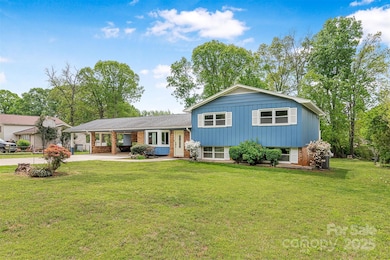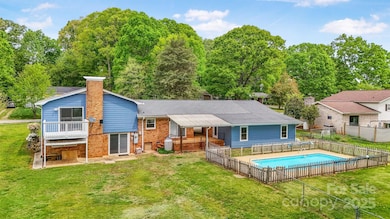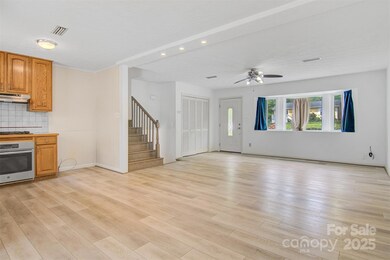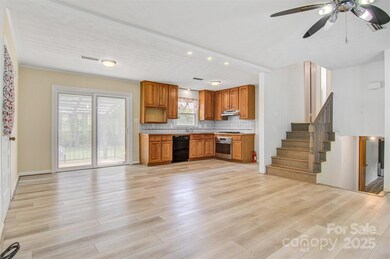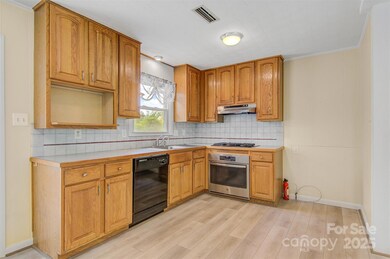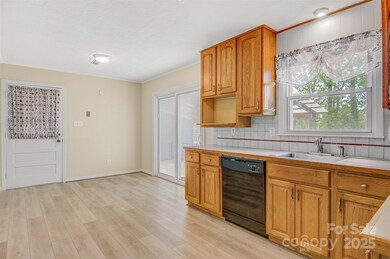
2649 Tiffany St Conover, NC 28613
Estimated payment $1,997/month
Highlights
- In Ground Pool
- Balcony
- Tile Flooring
- Covered patio or porch
- Laundry Room
- Attached Carport
About This Home
Welcome to this beautifully updated tri-level home, freshly painted and featuring durable luxury vinyl plank (LVP) flooring throughout. 3 bedroom / 2 bath and a large finished bonus area in the lower level. Upstairs, the primary bedroom boasts a private balcony, ideal for morning coffee or unwinding in the evening. Enjoy the convenience of a spacious carport with room for three vehicles, plus plenty of additional storage space for all your needs.Step outside and dive into summer with your own in-ground pool—perfect for sunny days and entertaining. The fenced, level backyard offers both privacy and space for outdoor fun. Located in an area with lower county taxes, this home combines comfort, functionality, and value in one inviting package. Don’t miss out- schedule your showing today!
Listing Agent
RU4 Real Estate, Inc. Brokerage Email: jairo@ru4realestatenc.com License #303967
Home Details
Home Type
- Single Family
Est. Annual Taxes
- $1,204
Year Built
- Built in 1971
Lot Details
- Back Yard Fenced
- Property is zoned R-20
Home Design
- Tri-Level Property
- Brick Exterior Construction
- Vinyl Siding
Interior Spaces
- Wood Burning Fireplace
- Family Room with Fireplace
- Laundry Room
Kitchen
- Gas Range
- Dishwasher
Flooring
- Tile
- Vinyl
Bedrooms and Bathrooms
- 3 Main Level Bedrooms
- 2 Full Bathrooms
Finished Basement
- Exterior Basement Entry
- Crawl Space
Parking
- Attached Carport
- Driveway
Pool
- In Ground Pool
- Fence Around Pool
Outdoor Features
- Balcony
- Covered patio or porch
Schools
- Claremont Elementary School
- River Bend Middle School
- Bunker Hill High School
Utilities
- Central Air
- Heat Pump System
- Septic Tank
- Cable TV Available
Community Details
- Shamrock Park Subdivision
Listing and Financial Details
- Assessor Parcel Number 3751196252900000
Map
Home Values in the Area
Average Home Value in this Area
Tax History
| Year | Tax Paid | Tax Assessment Tax Assessment Total Assessment is a certain percentage of the fair market value that is determined by local assessors to be the total taxable value of land and additions on the property. | Land | Improvement |
|---|---|---|---|---|
| 2024 | $1,204 | $235,700 | $14,700 | $221,000 |
| 2023 | $1,157 | $235,700 | $14,700 | $221,000 |
| 2022 | $1,050 | $148,900 | $14,700 | $134,200 |
| 2021 | $1,020 | $148,900 | $14,700 | $134,200 |
| 2020 | $1,020 | $148,900 | $14,700 | $134,200 |
| 2019 | $990 | $148,900 | $0 | $0 |
| 2018 | $894 | $134,400 | $14,300 | $120,100 |
| 2017 | $894 | $0 | $0 | $0 |
| 2016 | $880 | $0 | $0 | $0 |
| 2015 | $820 | $134,430 | $14,300 | $120,130 |
| 2014 | $820 | $156,100 | $15,000 | $141,100 |
Property History
| Date | Event | Price | Change | Sq Ft Price |
|---|---|---|---|---|
| 04/25/2025 04/25/25 | For Sale | $339,900 | -- | $284 / Sq Ft |
Deed History
| Date | Type | Sale Price | Title Company |
|---|---|---|---|
| Deed | $102,000 | -- | |
| Deed | $46,300 | -- |
Mortgage History
| Date | Status | Loan Amount | Loan Type |
|---|---|---|---|
| Open | $50,400 | Future Advance Clause Open End Mortgage | |
| Open | $84,719 | Future Advance Clause Open End Mortgage | |
| Closed | $20,000 | Credit Line Revolving | |
| Closed | $116,800 | Unknown |
Similar Homes in Conover, NC
Source: Canopy MLS (Canopy Realtor® Association)
MLS Number: 4250745
APN: 3751196252900000
- 1818 Valley Springs Dr SE
- 1636 Samaria Ln
- 2070 Travis Rd
- 1592 Farmington Hills Dr
- 3596 Bethany Church Rd
- 3360 Tolley St
- 1544 Farmington Hills Dr
- 1802 Young Dr
- 1643 Mayfair Dr
- 1740 Young Dr
- 2375 E Nc 10 Hwy None
- 1906 Maius Dr
- 1715 Emmanuel Church Rd
- 00 Highway 70 E
- 2948 W Main St
- 0000 Burris Rd
- 3069 W Main St
- 3248 Saint Vincent Dr
- Lots 7-13 Sipe Dr
- 4769 S Depot St

