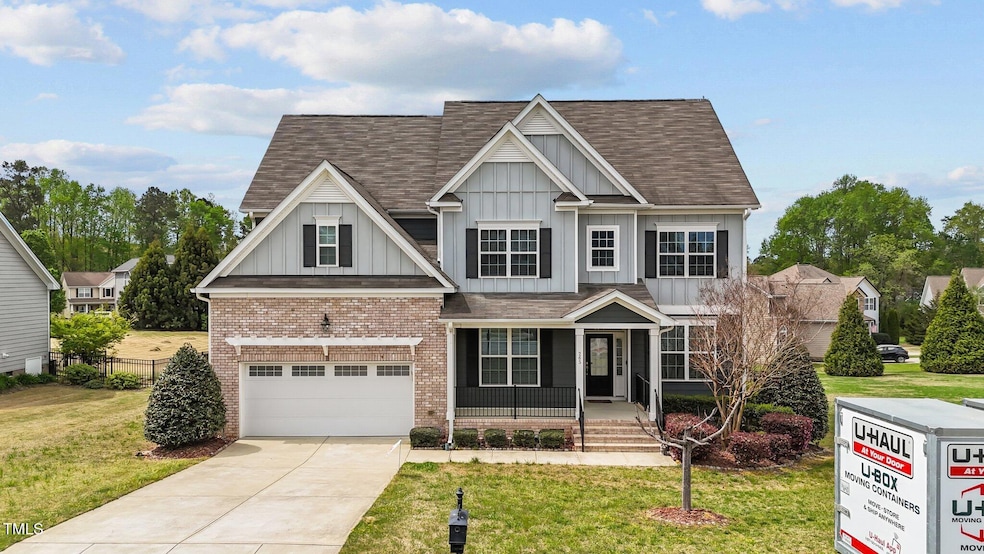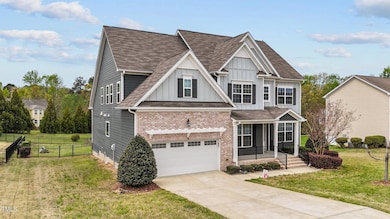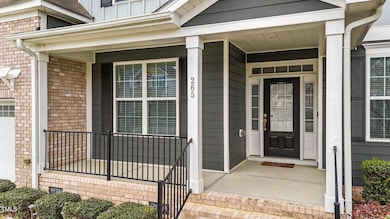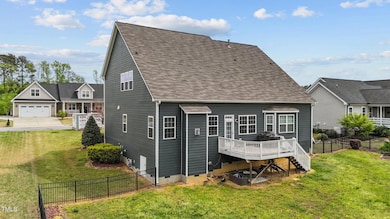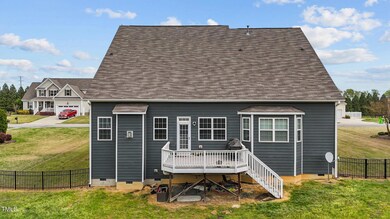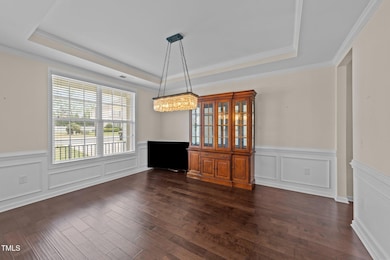
265 Beckwith Ave Clayton, NC 27527
Wilders NeighborhoodEstimated payment $3,511/month
Highlights
- Fitness Center
- Gated Community
- Deck
- River Dell Elementary School Rated A-
- Clubhouse
- Traditional Architecture
About This Home
SELLER IS OFFERING $5000 CREDIT Welcome to this stunning 4 bedroom, 3 1/2 bath home located in the desirable Pineville East inside Flowers Plantation area of Clayton, NC. This beautifully designed home features a master suite downstairs for added convenience as well as a remodeled master bathroom, A formal dining room and a large living room with a cozy fireplace for those chilly winter nights. Updated ceiling fans for extra comfort The spacious eat-in kitchen with the most amazing granite along with plenty of cabinets is perfect for entertaining guests and family gatherings, while the laundry room downstairs adds extra practicality. Upstairs, you'll find 3 large bedrooms with huge closets, a large bonus room that can be used for additional living space or as a playroom. Need some extra workspace Look no further with two separate offices that provide ample room for productivity and creativity, one upstairs, one downstairs with built in desk. Fenced in yard with large deck and piped in gas grill that remains, perfect to enjoy summers in NC. This home is equipped with a chairlift that can stay or be removed. Large 2 car garage with 2 storage lifts for extra storage that remain. Don't miss out on the opportunity to make this exquisite house your new home . Schedule your showing today
Open House Schedule
-
Saturday, April 26, 202512:00 to 2:00 pm4/26/2025 12:00:00 PM +00:004/26/2025 2:00:00 PM +00:00Add to Calendar
Home Details
Home Type
- Single Family
Est. Annual Taxes
- $3,588
Year Built
- Built in 2016
Lot Details
- No Unit Above or Below
- Gated Home
- Wrought Iron Fence
- Landscaped with Trees
- Back Yard Fenced and Front Yard
HOA Fees
Parking
- 2 Car Attached Garage
- Inside Entrance
- Front Facing Garage
- 4 Open Parking Spaces
Home Design
- Traditional Architecture
- Brick Exterior Construction
- Shingle Roof
Interior Spaces
- 3,592 Sq Ft Home
- 2-Story Property
- Crown Molding
- Smooth Ceilings
- High Ceiling
- Ceiling Fan
- Fireplace With Glass Doors
- Gas Log Fireplace
- Insulated Windows
- Blinds
- Window Screens
- Entrance Foyer
- Family Room with Fireplace
- Breakfast Room
- Dining Room
- Home Office
- Bonus Room
- Storage
- Neighborhood Views
- Pull Down Stairs to Attic
Kitchen
- Eat-In Kitchen
- Gas Oven
- Self-Cleaning Oven
- Gas Cooktop
- Microwave
- Ice Maker
- Dishwasher
- Kitchen Island
- Granite Countertops
- Disposal
Flooring
- Wood
- Carpet
- Ceramic Tile
Bedrooms and Bathrooms
- 4 Bedrooms
- Primary Bedroom on Main
- Walk-In Closet
- Primary bathroom on main floor
- Double Vanity
- Separate Shower in Primary Bathroom
- Soaking Tub
- Bathtub with Shower
- Walk-in Shower
Laundry
- Laundry Room
- Laundry on main level
Home Security
- Home Security System
- Fire and Smoke Detector
Accessible Home Design
- Accessible Full Bathroom
- Adaptable Bathroom Walls
- Visitor Bathroom
- Accessible Bedroom
- Accessible Kitchen
- Stairway
- Central Living Area
- Accessible Hallway
- Handicap Accessible
- Stair Lift
Outdoor Features
- Deck
- Covered patio or porch
- Outdoor Storage
- Outdoor Gas Grill
- Rain Gutters
Schools
- River Dell Elementary School
- Archer Lodge Middle School
- Corinth Holder High School
Horse Facilities and Amenities
- Grass Field
Utilities
- Forced Air Heating and Cooling System
- Heat Pump System
- Community Sewer or Septic
- High Speed Internet
- Cable TV Available
Listing and Financial Details
- Assessor Parcel Number 16K05053Q
Community Details
Overview
- Association fees include road maintenance
- Pineville East Association, Phone Number (910) 295-8203
- Flowers Plantation Subdivision
Recreation
- Fitness Center
- Community Pool
Additional Features
- Clubhouse
- Gated Community
Map
Home Values in the Area
Average Home Value in this Area
Tax History
| Year | Tax Paid | Tax Assessment Tax Assessment Total Assessment is a certain percentage of the fair market value that is determined by local assessors to be the total taxable value of land and additions on the property. | Land | Improvement |
|---|---|---|---|---|
| 2024 | $3,126 | $385,870 | $50,000 | $335,870 |
| 2023 | $3,126 | $385,870 | $50,000 | $335,870 |
| 2022 | $3,164 | $385,870 | $50,000 | $335,870 |
| 2021 | $3,164 | $385,870 | $50,000 | $335,870 |
| 2020 | $3,280 | $385,870 | $50,000 | $335,870 |
| 2019 | $3,280 | $385,870 | $50,000 | $335,870 |
| 2018 | $2,855 | $328,150 | $50,000 | $278,150 |
| 2017 | $2,789 | $328,150 | $50,000 | $278,150 |
| 2016 | $425 | $50,000 | $50,000 | $0 |
| 2015 | -- | $50,000 | $50,000 | $0 |
| 2014 | -- | $50,000 | $50,000 | $0 |
Property History
| Date | Event | Price | Change | Sq Ft Price |
|---|---|---|---|---|
| 04/05/2025 04/05/25 | For Sale | $555,000 | -- | $155 / Sq Ft |
Deed History
| Date | Type | Sale Price | Title Company |
|---|---|---|---|
| Warranty Deed | $335,000 | None Available | |
| Special Warranty Deed | $326,000 | None Available | |
| Warranty Deed | $160,000 | None Available | |
| Special Warranty Deed | $140,000 | None Available |
Mortgage History
| Date | Status | Loan Amount | Loan Type |
|---|---|---|---|
| Open | $268,000 | New Conventional | |
| Previous Owner | $333,327 | VA | |
| Previous Owner | $362,419 | Credit Line Revolving |
Similar Homes in Clayton, NC
Source: Doorify MLS
MLS Number: 10087354
APN: 16K05053Q
- 225 Beckwith Ave
- 22 Old York Cir
- 65 Balsam Ln
- 85 Bramble Ln
- 41 Willow Green Dr
- 37 Blue Spruce Cir
- 524 Beckwith Ave
- 135 Flowers Pkwy
- 65 Oglethorpe Ave
- 63 Pale Moss Dr
- 44 S Wilders Ridge Way
- 46 S Great White Way
- 475 Bramble Ln
- 39 Drayton St
- 46 N District Ave Unit 251
- 11 S Great White Way
- 65 N Wilders Ridge Way
- 94 Paperwhite Place
- 163 Periwinkle Place
- 103 N District Ave Unit 301
