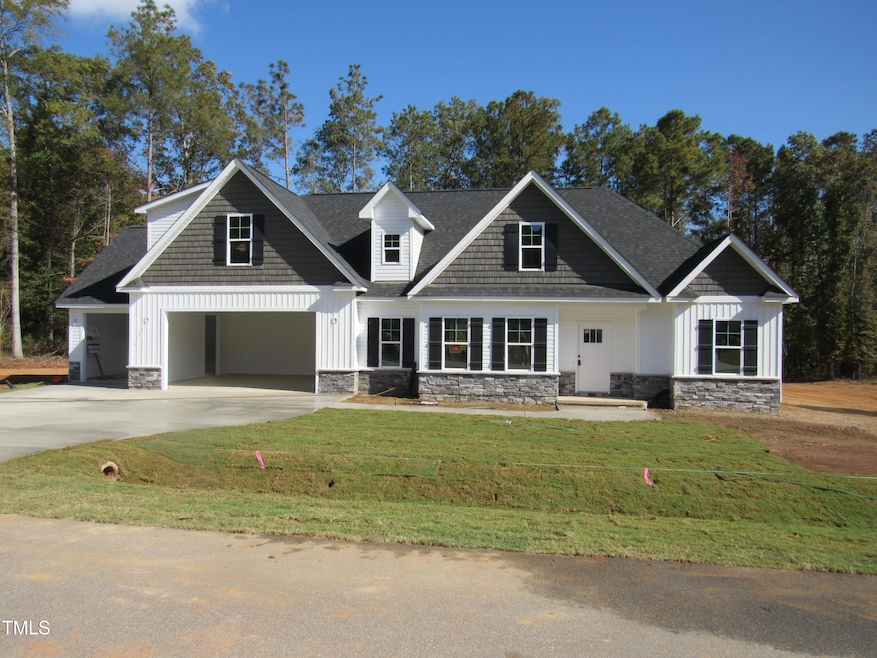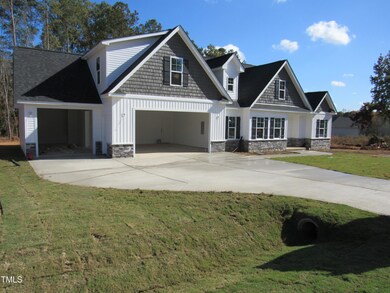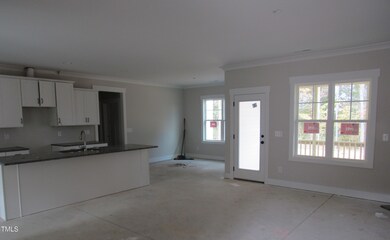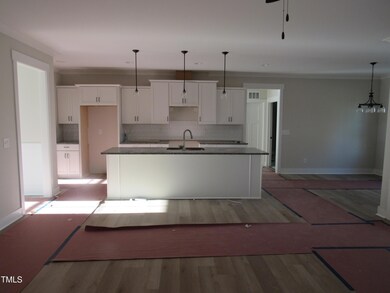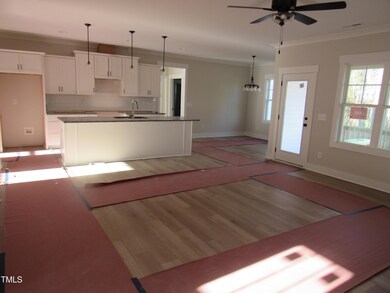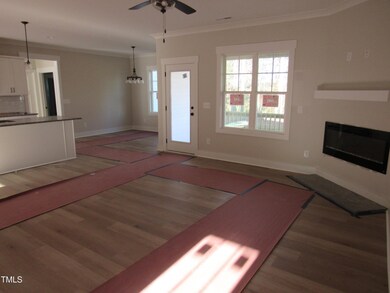
265 Coats Ridge Dr Benson, NC 27504
Elevation Neighborhood
3
Beds
3
Baths
2,762
Sq Ft
0.83
Acres
Highlights
- New Construction
- Recreation Room
- Partially Wooded Lot
- Deck
- 1.5-Story Property
- Wood Flooring
About This Home
As of March 2025Beautiful Custom Built Ranch Style home in Coats Ridge SD, convenient to I-40 at Exit 319.
Granite Counter Tops, Tile Walk -in Shower, Lots of Molding and Trim, Screen Porch, 3 Car Garage,Stainless Appliances, Tile Back Splash under Cabinets with Lighting, Fireplace, Large Living Room, Formal Dining Room, Walk-in Pantry, Large Walk-in-Closets, LED Lighting on Stairs, Bonus Room and Recreation Room Sitting on .83 Ac Lot
Home Details
Home Type
- Single Family
Est. Annual Taxes
- $188
Year Built
- Built in 2024 | New Construction
Lot Details
- 0.83 Acre Lot
- Property fronts a state road
- Partially Wooded Lot
HOA Fees
- $17 Monthly HOA Fees
Parking
- 3 Car Attached Garage
- Lighted Parking
- Front Facing Garage
- Garage Door Opener
- Private Driveway
- Guest Parking
- Open Parking
Home Design
- 1.5-Story Property
- Traditional Architecture
- Slab Foundation
- Stem Wall Foundation
- Frame Construction
- Shingle Roof
- Vinyl Siding
Interior Spaces
- 2,762 Sq Ft Home
- Fireplace
- Insulated Windows
- Living Room
- Breakfast Room
- Dining Room
- Recreation Room
- Bonus Room
- Screened Porch
- Fire and Smoke Detector
- Laundry Room
Kitchen
- Electric Oven
- Range
- Microwave
- Plumbed For Ice Maker
- Dishwasher
Flooring
- Wood
- Laminate
- Ceramic Tile
Bedrooms and Bathrooms
- 3 Bedrooms
- Primary Bedroom on Main
- 3 Full Bathrooms
Outdoor Features
- Deck
Schools
- Mcgees Crossroads Elementary And Middle School
- W Johnston High School
Utilities
- Cooling Available
- Heat Pump System
- Vented Exhaust Fan
- Septic Tank
- Phone Available
- Cable TV Available
Community Details
- Association fees include ground maintenance
- Signature Management Association, Phone Number (919) 703-8900
- Built by FULL SPECTRUM CUSTOM HOMES, INC
- Coats Ridge Subdivision
Listing and Financial Details
- Home warranty included in the sale of the property
- Assessor Parcel Number 163400-87-0864
Map
Create a Home Valuation Report for This Property
The Home Valuation Report is an in-depth analysis detailing your home's value as well as a comparison with similar homes in the area
Home Values in the Area
Average Home Value in this Area
Property History
| Date | Event | Price | Change | Sq Ft Price |
|---|---|---|---|---|
| 03/19/2025 03/19/25 | Sold | $534,900 | -0.9% | $194 / Sq Ft |
| 12/22/2024 12/22/24 | Pending | -- | -- | -- |
| 10/17/2024 10/17/24 | For Sale | $539,900 | -- | $195 / Sq Ft |
Source: Doorify MLS
Tax History
| Year | Tax Paid | Tax Assessment Tax Assessment Total Assessment is a certain percentage of the fair market value that is determined by local assessors to be the total taxable value of land and additions on the property. | Land | Improvement |
|---|---|---|---|---|
| 2024 | $168 | $20,750 | $20,750 | $0 |
| 2023 | $163 | $20,750 | $20,750 | $0 |
| 2022 | $168 | $20,750 | $20,750 | $0 |
Source: Public Records
Mortgage History
| Date | Status | Loan Amount | Loan Type |
|---|---|---|---|
| Open | $523,900 | VA | |
| Previous Owner | $165,000 | New Conventional |
Source: Public Records
Deed History
| Date | Type | Sale Price | Title Company |
|---|---|---|---|
| Warranty Deed | $535,000 | None Listed On Document | |
| Warranty Deed | $165,000 | None Listed On Document |
Source: Public Records
Similar Homes in Benson, NC
Source: Doorify MLS
MLS Number: 10058798
APN: 07F06037A
Nearby Homes
- 358 Coats Ridge Dr
- 20 Sanders Rd
- 317 William Dr
- 30 Devilwood Dr
- 68 Jeans Way
- 303 Pleasant Ridge Ct
- 73 Vibernum View
- 104 Eddy Ct
- 117 Ausban Ridge Ln Unit 34
- 106 Ausban Ridge Ln Unit 2
- 103 Sage Ln Unit Lot 009
- 123 Sage Ln Unit 10
- 93 Ausban Ridge Ln Unit 33
- 34 Stuart Dr
- 73 Sage Ln Unit 8
- 169 Sage Ln Unit Lot 012
- 181 Sage Ln
- 111 Demascus Way Unit 21
- 216 Parrish Farm Ln
- 72 Demascus Way
