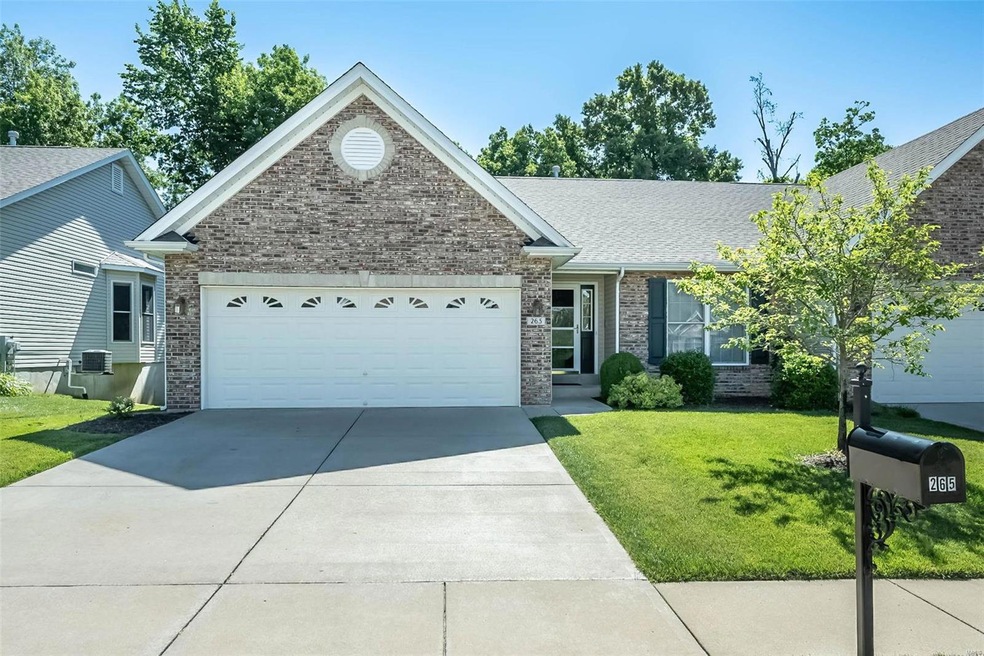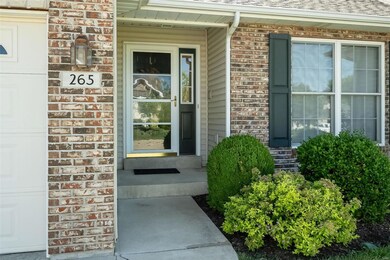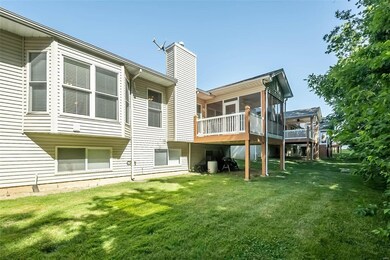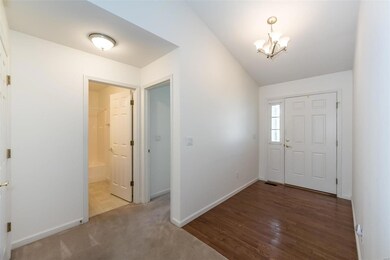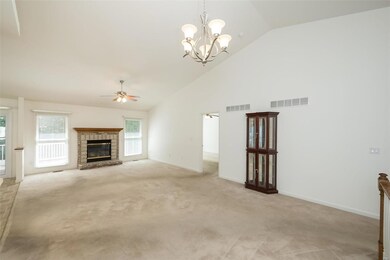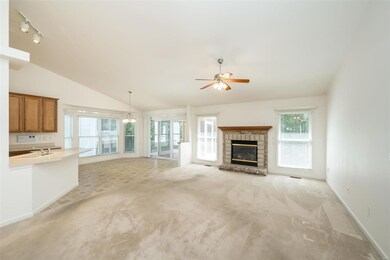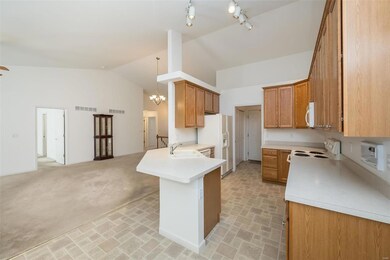
265 Crystal Ridge Dr O Fallon, MO 63366
Highlights
- Vaulted Ceiling
- Ranch Style House
- 2 Car Attached Garage
- Joseph L. Mudd Elementary School Rated A-
- Backs to Trees or Woods
- Brick or Stone Veneer
About This Home
As of September 2024Spacious Villa with 3 beds/3 baths with great screened in porch. This Villa offers a spacious great room with vaulted ceilings, and gas fireplace! Kitchen is large with ample cabinet and counter space, and pantry. Breakfast room with bay window leads to your screened in deck/sun room backing to woods. Master suite offers a large walk in closet, double sinks and bay window as well. Main floor laundry/ mud room. Lower level offers a large family room, kitchenette and 3rd bedroom/ 3rd full bath. This Villa is just minutes from Hwy K and 70.
Property Details
Home Type
- Condominium
Est. Annual Taxes
- $3,547
Year Built
- Built in 2005
HOA Fees
- $250 Monthly HOA Fees
Parking
- 2 Car Attached Garage
- Garage Door Opener
Home Design
- Ranch Style House
- Traditional Architecture
- Villa
- Brick or Stone Veneer
- Vinyl Siding
Interior Spaces
- 1,441 Sq Ft Home
- Vaulted Ceiling
- Gas Fireplace
Kitchen
- Range
- Microwave
- Dishwasher
- Disposal
Bedrooms and Bathrooms
- 3 Bedrooms
- 3 Full Bathrooms
Basement
- Basement Fills Entire Space Under The House
- Bedroom in Basement
- Finished Basement Bathroom
Schools
- J.L. Mudd/Forest Park Elementary School
- Ft. Zumwalt North Middle School
- Ft. Zumwalt North High School
Additional Features
- Backs to Trees or Woods
- Forced Air Heating System
Listing and Financial Details
- Assessor Parcel Number 2-0140-9433-00-052A.0000000
Community Details
Overview
- Association fees include some insurance, ground maintenance, parking, snow removal
Recreation
- Recreational Area
Map
Home Values in the Area
Average Home Value in this Area
Property History
| Date | Event | Price | Change | Sq Ft Price |
|---|---|---|---|---|
| 09/05/2024 09/05/24 | Sold | -- | -- | -- |
| 07/22/2024 07/22/24 | For Sale | $309,900 | 0.0% | $215 / Sq Ft |
| 07/16/2024 07/16/24 | Pending | -- | -- | -- |
| 07/10/2024 07/10/24 | Price Changed | $309,900 | -3.1% | $215 / Sq Ft |
| 06/27/2024 06/27/24 | Price Changed | $319,900 | -1.6% | $222 / Sq Ft |
| 06/19/2024 06/19/24 | For Sale | $325,000 | 0.0% | $226 / Sq Ft |
| 06/10/2024 06/10/24 | Pending | -- | -- | -- |
| 05/13/2024 05/13/24 | For Sale | $325,000 | -- | $226 / Sq Ft |
Tax History
| Year | Tax Paid | Tax Assessment Tax Assessment Total Assessment is a certain percentage of the fair market value that is determined by local assessors to be the total taxable value of land and additions on the property. | Land | Improvement |
|---|---|---|---|---|
| 2023 | $3,547 | $53,544 | $0 | $0 |
| 2022 | $3,167 | $44,438 | $0 | $0 |
| 2021 | $3,169 | $44,438 | $0 | $0 |
| 2020 | $2,926 | $39,739 | $0 | $0 |
| 2019 | $2,933 | $39,739 | $0 | $0 |
| 2018 | $2,765 | $35,763 | $0 | $0 |
| 2017 | $2,727 | $35,763 | $0 | $0 |
| 2016 | $2,708 | $35,368 | $0 | $0 |
| 2015 | $2,517 | $35,368 | $0 | $0 |
| 2014 | $2,370 | $32,736 | $0 | $0 |
Mortgage History
| Date | Status | Loan Amount | Loan Type |
|---|---|---|---|
| Previous Owner | $206,653 | Fannie Mae Freddie Mac | |
| Previous Owner | $183,000 | Construction |
Deed History
| Date | Type | Sale Price | Title Company |
|---|---|---|---|
| Warranty Deed | -- | Freedom Title | |
| Interfamily Deed Transfer | -- | None Available | |
| Warranty Deed | $205,000 | Ust | |
| Corporate Deed | -- | -- | |
| Warranty Deed | -- | Atc |
About the Listing Agent

Logan Strain serves his clients best by acting as an agent who brings trust, integrity, and accountability to each professional relationship. Working together over the course of each transaction, Logan uses his marketing plan to help achieve each client's financial real estate goals. When working with clients, he emphasizes a strike price approach to real estate, ensuring the best financial outcome for the sale of the client or their family’s assets. Logan began his career with Coldwell Banker
Logan's Other Listings
Source: MARIS MLS
MLS Number: MAR24029222
APN: 2-0140-9433-00-052A.0000000
- 0 Tom Ginnever Ave
- 913 Bullpen Dr
- 632 Homerun Dr Unit 33N
- 638 Homerun Dr Unit 36N
- 696 Homerun Dr Unit 64N
- 44 Piepers Glen Ct Unit 36A
- 405 Orf Ave
- 403 Saint Christopher Dr
- 909 Jacobs Ln
- 109 Rightfield Dr
- 258 Gentry Dr
- 229 Sarah Dr
- 410 Dardenne Dr
- 1603 Belleau Lake Dr
- 52 Richmond Center Ct
- 1153 Danielle Elizabeth Ct
- 1508 Belleau Lake Dr
- 1005 Belleau Creek Rd
- 1909 Wales Dr
- 1927 Wales Dr
