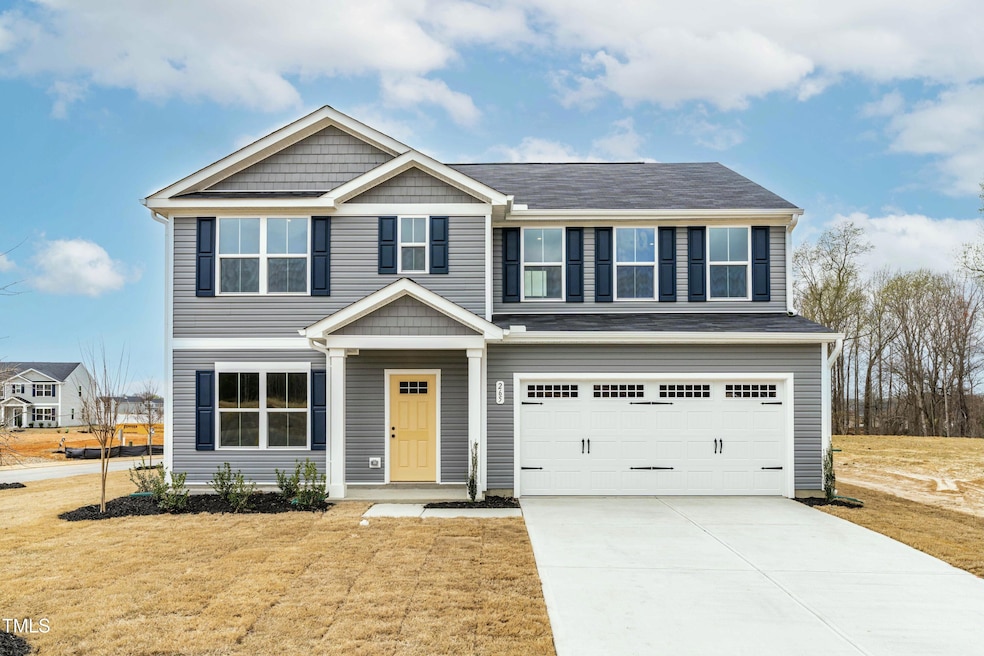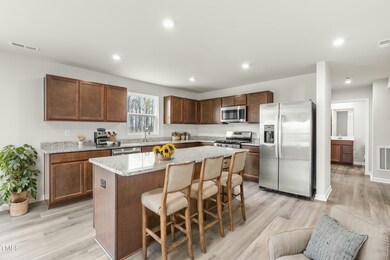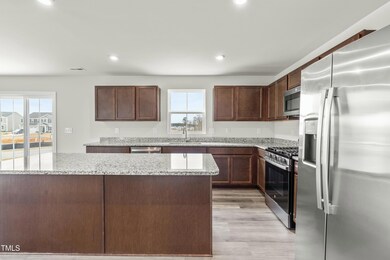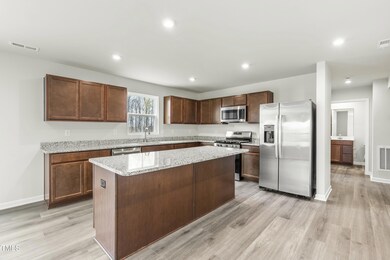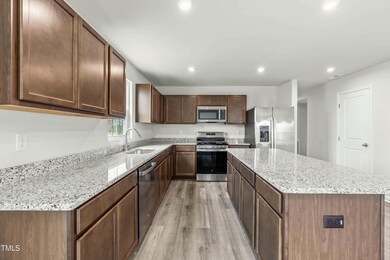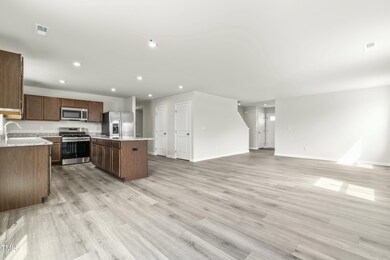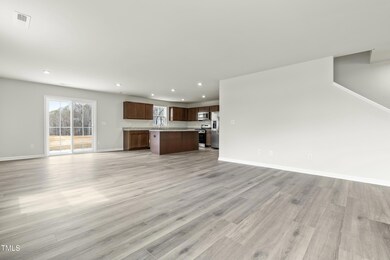
PENDING
NEW CONSTRUCTION
265 Day Farm Dr Lillington, NC 27546
Estimated payment $2,419/month
Total Views
1,228
5
Beds
3
Baths
2,541
Sq Ft
$142
Price per Sq Ft
Highlights
- New Construction
- Wooded Lot
- Stainless Steel Appliances
- Craftsman Architecture
- Granite Countertops
- Cul-De-Sac
About This Home
This is a quick move in ready Hazel floorplan. Sitting on a corner lot on a culdesac. The Hazel floorplan has 5 bedrooms, 3 full bathrooms, a flex space and a loft upstairs. All appliances are included. Featuring a spacious kitchen with plenty of storage, a downstairs bedroom, and a flex space that has multiple uses!
Home Details
Home Type
- Single Family
Year Built
- Built in 2025 | New Construction
Lot Details
- 7,841 Sq Ft Lot
- Cul-De-Sac
- Landscaped
- Wooded Lot
HOA Fees
- $50 Monthly HOA Fees
Parking
- 2 Car Attached Garage
- Front Facing Garage
- Private Driveway
Home Design
- Home is estimated to be completed on 3/1/25
- Craftsman Architecture
- Slab Foundation
- Frame Construction
- Architectural Shingle Roof
- Vinyl Siding
Interior Spaces
- 2,541 Sq Ft Home
- 2-Story Property
- Pull Down Stairs to Attic
- Smart Thermostat
Kitchen
- Gas Range
- Microwave
- Dishwasher
- Stainless Steel Appliances
- Kitchen Island
- Granite Countertops
Flooring
- Carpet
- Luxury Vinyl Tile
Bedrooms and Bathrooms
- 5 Bedrooms
- Walk-In Closet
- 3 Full Bathrooms
- Walk-in Shower
Laundry
- Laundry Room
- Laundry on upper level
- Dryer
- Washer
Outdoor Features
- Patio
Schools
- Lillington Elementary School
- Harnett Central Middle School
- Harnett Central High School
Utilities
- Central Air
- Heating System Uses Natural Gas
Community Details
- Association fees include ground maintenance
- Associa Hrw Association, Phone Number (919) 786-8010
- Built by Ryan Homes
- Partridge Village Subdivision, Hazel Floorplan
Listing and Financial Details
- Home warranty included in the sale of the property
- Assessor Parcel Number 210
Map
Create a Home Valuation Report for This Property
The Home Valuation Report is an in-depth analysis detailing your home's value as well as a comparison with similar homes in the area
Home Values in the Area
Average Home Value in this Area
Property History
| Date | Event | Price | Change | Sq Ft Price |
|---|---|---|---|---|
| 03/30/2025 03/30/25 | Pending | -- | -- | -- |
| 03/25/2025 03/25/25 | Price Changed | $359,990 | +2.9% | $142 / Sq Ft |
| 03/13/2025 03/13/25 | Price Changed | $349,990 | -2.8% | $138 / Sq Ft |
| 03/11/2025 03/11/25 | For Sale | $359,990 | -- | $142 / Sq Ft |
Source: Doorify MLS
Similar Homes in the area
Source: Doorify MLS
MLS Number: 10081516
Nearby Homes
- 290 Gianna Dr
- 248 Gianna Dr
- 234 Day Farm Dr
- 243 Day Farm Dr
- 213 Day Farm Dr
- 188 Day Farm Dr
- 278 Gianna Dr
- 64 Delcarso Ct
- 390 Hunting Wood Dr
- 124 D'Ango Cir
- 11 D'Ango Cir
- 45 Florentine Ct
- 57 Hay Field Dr
- 57 Hay Field Dr
- 57 Hay Field Dr
- 57 Hay Field Dr
- 57 Hay Field Dr
- 57 Hay Field Dr
- 57 Hay Field Dr
- 57 Hay Field Dr
