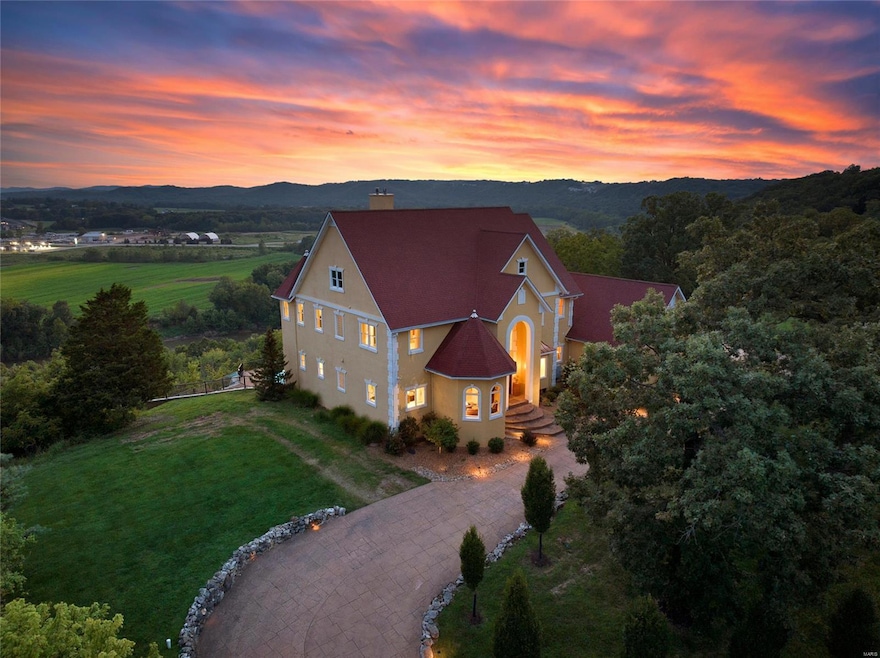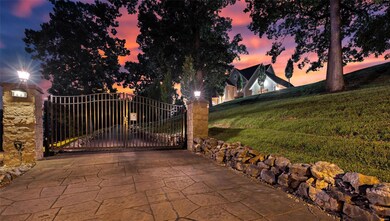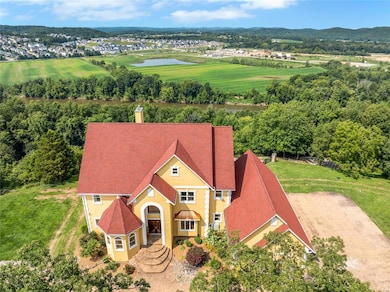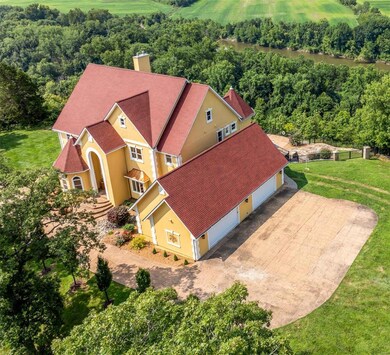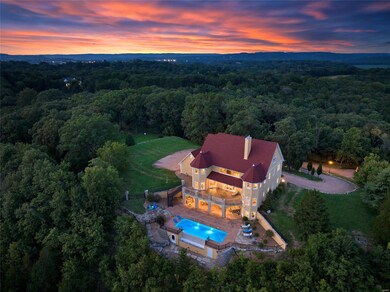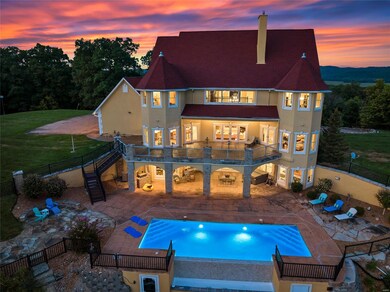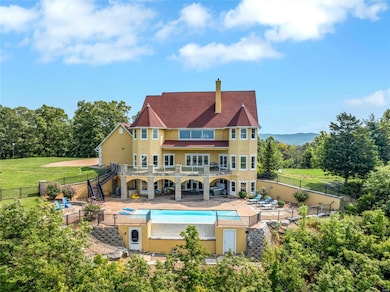265 Deer Run Ln Eureka, MO 63025
Estimated payment $14,050/month
Highlights
- Home Theater
- Private Pool
- Back to Public Ground
- Blevins Elementary School Rated A-
- 5.61 Acre Lot
- Recreation Room
About This Home
An INFINITY SALT WATER POOL cascades over a cliff toward BRILLIANT SUNSETS & PANORAMIC VIEWS of distant hills across the Meramec River Valley. Inspired by the charm of old-world architecture, this home offers sensational views fr/ most rms. Spectacular MAHAGONY DOORS open to a 2 sty foyer & sweeping staircase. HICKORY FLRS highlight the main flr. & a PNEUMATIC ELEVATOR offers effortless access to all levels. ONYX ACCENTS the fireplace in a 2 STY GREAT RM w/ alcoves & FRENCH DOORS opening to the BALCONY OVERLOOKING THE POOL. The DESIGNER KITCHEN has custom cabinetry, premium appliances, granite counters, & brkfst bar. Retire to the serenity of a PRIMARY SUITE that OPENS TO the EXTERIOR BALCONY & features a luxurious ensuite. An upper level bdrm w/ Glass French doors makes a great OFFICE/ CONFERENCE CTR. The WALK-OUT LL is an entertainment paradise w/ KITCHEN, WINE RM, EXERCISE & 2 LOCKER RMS, fireplace, & THEATER w/ EMPRESS SEATING for 12 for unforgettable movie nights. 4+ car garage.
Home Details
Home Type
- Single Family
Est. Annual Taxes
- $17,747
Year Built
- Built in 2007
Lot Details
- 5.61 Acre Lot
- Lot Dimensions are 207x671x515x754
- Back to Public Ground
- Cul-De-Sac
- Partially Fenced Property
HOA Fees
- $38 Monthly HOA Fees
Parking
- 4 Car Attached Garage
- Driveway
Home Design
- Traditional Architecture
- Stucco
Interior Spaces
- 1.5-Story Property
- Elevator
- Central Vacuum
- 2 Fireplaces
- Gas Fireplace
- Low Emissivity Windows
- Pocket Doors
- French Doors
- Great Room
- Breakfast Room
- Dining Room
- Home Theater
- Den
- Recreation Room
- Home Gym
- Dryer
Kitchen
- Microwave
- Dishwasher
- Disposal
Flooring
- Wood
- Carpet
- Ceramic Tile
Bedrooms and Bathrooms
- 6 Bedrooms
Partially Finished Basement
- Basement Fills Entire Space Under The House
- Fireplace in Basement
- Finished Basement Bathroom
Pool
- Private Pool
Schools
- Geggie Elem. Elementary School
- Lasalle Springs Middle School
- Eureka Sr. High School
Utilities
- Forced Air Zoned Heating and Cooling System
- Electric Air Filter
- Heat Pump System
- Well
Listing and Financial Details
- Assessor Parcel Number 31V-63-0123
Community Details
Recreation
- Recreational Area
Additional Features
- Security Lighting
Map
Home Values in the Area
Average Home Value in this Area
Tax History
| Year | Tax Paid | Tax Assessment Tax Assessment Total Assessment is a certain percentage of the fair market value that is determined by local assessors to be the total taxable value of land and additions on the property. | Land | Improvement |
|---|---|---|---|---|
| 2023 | $17,747 | $237,510 | $19,670 | $217,840 |
| 2022 | $17,298 | $215,390 | $19,670 | $195,720 |
| 2021 | $17,170 | $215,390 | $19,670 | $195,720 |
| 2020 | $14,891 | $178,600 | $17,880 | $160,720 |
| 2019 | $14,936 | $178,600 | $17,880 | $160,720 |
| 2018 | $18,933 | $213,610 | $28,990 | $184,620 |
| 2017 | $18,235 | $213,610 | $28,990 | $184,620 |
| 2016 | $17,565 | $197,810 | $17,330 | $180,480 |
| 2015 | $17,422 | $197,810 | $17,330 | $180,480 |
| 2014 | $18,288 | $202,980 | $31,070 | $171,910 |
Property History
| Date | Event | Price | Change | Sq Ft Price |
|---|---|---|---|---|
| 02/07/2025 02/07/25 | Price Changed | $2,249,800 | -10.0% | $223 / Sq Ft |
| 08/07/2024 08/07/24 | For Sale | $2,500,000 | -- | $248 / Sq Ft |
Deed History
| Date | Type | Sale Price | Title Company |
|---|---|---|---|
| Warranty Deed | $1,899,000 | None Available | |
| Warranty Deed | $420,000 | Ort | |
| Interfamily Deed Transfer | -- | Integrity Land Title Co Inc | |
| Warranty Deed | $186,000 | -- | |
| Quit Claim Deed | $186,000 | -- | |
| Quit Claim Deed | -- | -- | |
| Warranty Deed | $160,000 | -- | |
| Warranty Deed | $140,000 | -- |
Mortgage History
| Date | Status | Loan Amount | Loan Type |
|---|---|---|---|
| Closed | $410,000 | Unknown | |
| Closed | $417,000 | Purchase Money Mortgage | |
| Previous Owner | $996,900 | Fannie Mae Freddie Mac | |
| Previous Owner | $128,000 | No Value Available |
Source: MARIS MLS
MLS Number: MAR24039205
APN: 31V-63-0123
- 830 Lower Field Ln
- 5211 Sunflower Dr
- 700 Williams Dr
- 49 High View Dr
- 1066 Bloomfield Dr
- 1170 Bloomfield Dr
- 2 Maple Expanded at Windswept
- 1161 Bloomfield Dr
- 2 Pin Oak at Windswept Farms
- 2 Hickory at Windswept Farms
- 1149 Bloomfield Dr
- 2 Nottingham at Windswept Farms
- 2 Hermitage II at Windswept Farm
- 1154 Bloomfield Dr
- 2 Sequoia at Windswept Farms
- 1058 Maywood Dr
- 1355 Bloomfield Dr
- 5417 Sunflower Dr
- 1400 Bloomfield Dr
- 1 Misty Ridge (Lot 1)
