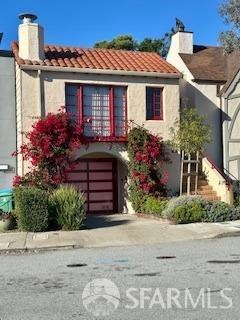
265 Fowler Ave San Francisco, CA 94127
Miraloma Park NeighborhoodHighlights
- View of Hills
- Main Floor Bedroom
- Mediterranean Architecture
- Miraloma Elementary School Rated A-
- Secondary Bathroom Jetted Tub
- Breakfast Area or Nook
About This Home
As of December 2024Welcome to 265 Fowler Avenue, a charming Mediterranean-style home nestled in the heart of Miraloma Park. Foyer leads to a spacious interior featuring a living room with cathedral ceilings, original corner fireplace. Great hill outlooks. Adjacent to the living room is the formal dining room with access to the center patio, inviting natural light. Down the hall are two spacious bedrooms, one with access to a deck and the lovely backyard, a full bath with separate tub and shower, a galley kitchen with skylight, and a charming breakfast room complete this level. The lower level boasts a large 3rd bedroom or family room and a full bath. Lovely and private yard with mature trees and plants. Nice patio area. Abundance of storage in the garage. 1 car parking in the garage with 1 car in the driveway. Situated on a 2,474 square foot lot, this home is just minutes away from shopping and transportation, ensuring easy access to all that San Francisco has to offer. Excellent opportunity to own in one of San Francisco's most desirable neighborhoods.
Home Details
Home Type
- Single Family
Est. Annual Taxes
- $3,184
Year Built
- Built in 1937 | Remodeled
Lot Details
- 2,474 Sq Ft Lot
- Back Yard Fenced
Home Design
- Mediterranean Architecture
- Concrete Foundation
Interior Spaces
- 2-Story Property
- Skylights in Kitchen
- Wood Burning Fireplace
- Formal Entry
- Living Room with Fireplace
- Formal Dining Room
- Views of Hills
Kitchen
- Breakfast Area or Nook
- Free-Standing Gas Range
- Dishwasher
- Tile Countertops
Flooring
- Carpet
- Tile
Bedrooms and Bathrooms
- Main Floor Bedroom
- 2 Full Bathrooms
- Secondary Bathroom Jetted Tub
- Hydromassage or Jetted Bathtub
Laundry
- Laundry in Garage
- Dryer
- Washer
Parking
- 1 Car Attached Garage
- Enclosed Parking
- Garage Door Opener
- 1 Open Parking Space
Utilities
- Central Heating
- Heating System Uses Gas
Listing and Financial Details
- Assessor Parcel Number 2901-D005
Map
Home Values in the Area
Average Home Value in this Area
Property History
| Date | Event | Price | Change | Sq Ft Price |
|---|---|---|---|---|
| 12/23/2024 12/23/24 | Sold | $1,500,000 | 0.0% | $1,310 / Sq Ft |
| 12/06/2024 12/06/24 | Pending | -- | -- | -- |
| 12/06/2024 12/06/24 | For Sale | $1,500,000 | -- | $1,310 / Sq Ft |
Tax History
| Year | Tax Paid | Tax Assessment Tax Assessment Total Assessment is a certain percentage of the fair market value that is determined by local assessors to be the total taxable value of land and additions on the property. | Land | Improvement |
|---|---|---|---|---|
| 2024 | $3,184 | $269,294 | $124,287 | $145,007 |
| 2023 | $3,138 | $264,014 | $121,850 | $142,164 |
| 2022 | $3,082 | $258,838 | $119,461 | $139,377 |
| 2021 | $3,029 | $253,764 | $117,119 | $136,645 |
| 2020 | $3,037 | $251,163 | $115,919 | $135,244 |
| 2019 | $2,934 | $246,240 | $113,647 | $132,593 |
| 2018 | $2,837 | $241,413 | $111,419 | $129,994 |
| 2017 | $2,804 | $236,681 | $109,235 | $127,446 |
| 2016 | $3,006 | $232,042 | $107,094 | $124,948 |
| 2015 | $2,699 | $228,558 | $105,486 | $123,072 |
| 2014 | $2,628 | $224,082 | $103,420 | $120,662 |
Mortgage History
| Date | Status | Loan Amount | Loan Type |
|---|---|---|---|
| Open | $800,000 | New Conventional | |
| Previous Owner | $197,200 | New Conventional | |
| Previous Owner | $250,000 | Credit Line Revolving | |
| Previous Owner | $202,400 | New Conventional | |
| Previous Owner | $100,000 | Credit Line Revolving | |
| Previous Owner | $237,000 | Unknown | |
| Previous Owner | $237,000 | Unknown | |
| Previous Owner | $236,000 | Unknown | |
| Previous Owner | $50,000 | Credit Line Revolving |
Deed History
| Date | Type | Sale Price | Title Company |
|---|---|---|---|
| Grant Deed | -- | Chicago Title | |
| Interfamily Deed Transfer | -- | -- |
Similar Homes in San Francisco, CA
Source: San Francisco Association of REALTORS® MLS
MLS Number: 424082571
APN: 2901D-005
- 55 Teresita Blvd
- 234 Evelyn Way
- 6 Idora Ave
- 536 Rockdale Dr
- 225 Juanita Way
- 135 Marietta Dr
- 44 Turquoise Way
- 285 Edgehill Way
- 25 Merced Ave
- 1 Dorcas Way
- 63 Knollview Way
- 5060 Diamond Heights Blvd Unit 16
- 252 Dalewood Way
- 165 Dalewood Way
- 517 Ulloa St
- 255 Red Rock Way Unit 106H
- 160 Portola Dr
- 990 Duncan St Unit 301G
- 326 Los Palmos Dr
- 175 Red Rock Way Unit 306K
