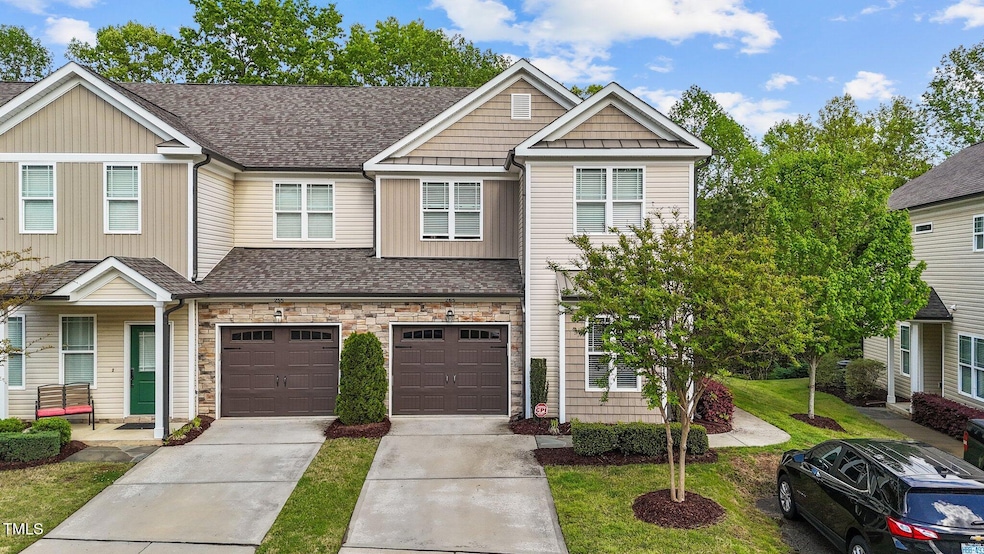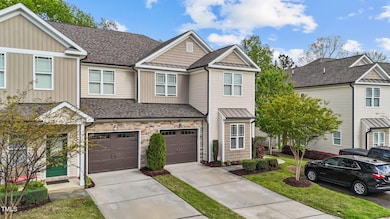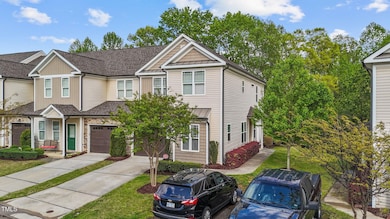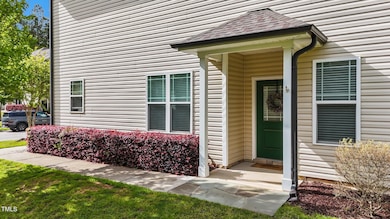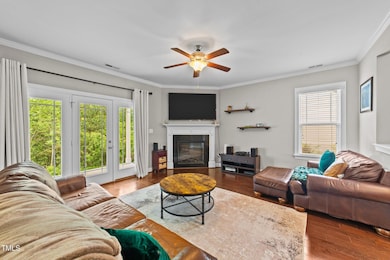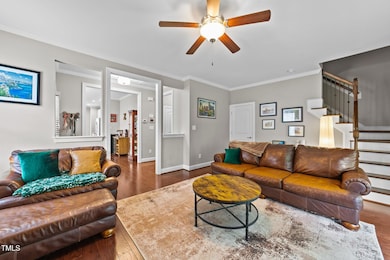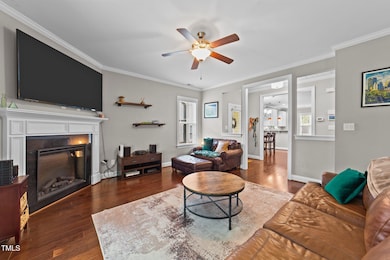
265 Mariah Towns Way Garner, NC 27529
Estimated payment $2,432/month
Highlights
- Transitional Architecture
- Granite Countertops
- Stainless Steel Appliances
- Wood Flooring
- Covered patio or porch
- 1 Car Attached Garage
About This Home
Welcome to this beautiful 3-bedroom, 2.5-bath end-unit townhome that combines modern convenience with peaceful surroundings! Featuring a spacious living room with a cozy fireplace, this home exudes warmth and style. The chef-inspired kitchen is a dream, offering sleek stainless steel appliances, elegant granite countertops, and ample cabinetry. Hardwood floors flow seamlessly throughout, enhancing the open and airy feel of the home. Every corner of this townhome showcases tasteful upgrades, including premium molding and high-end appliances that elevate its overall appeal. Step outside to a larger-than-usual back porch—ideal for outdoor relaxation or entertaining. Enjoy direct, uninterrupted access to the lush lawn and nearby forest, offering a private oasis right in your backyard. Located less than 10 minutes from White Oak Crossing, you'll have quick and easy access to dining, shopping, and more, making this townhome the perfect blend of comfort, style, and convenience!
Townhouse Details
Home Type
- Townhome
Est. Annual Taxes
- $3,576
Year Built
- Built in 2018
HOA Fees
- $125 Monthly HOA Fees
Parking
- 1 Car Attached Garage
- Garage Door Opener
- Private Driveway
- 2 Open Parking Spaces
Home Design
- Transitional Architecture
- Brick or Stone Mason
- Slab Foundation
- Architectural Shingle Roof
- Vinyl Siding
- Stone
Interior Spaces
- 1,862 Sq Ft Home
- 2-Story Property
- Smooth Ceilings
- Ceiling Fan
- Insulated Windows
- Wood Flooring
- Pull Down Stairs to Attic
Kitchen
- Self-Cleaning Oven
- Electric Range
- Microwave
- Dishwasher
- Stainless Steel Appliances
- Granite Countertops
- Disposal
Bedrooms and Bathrooms
- 3 Bedrooms
- Walk-In Closet
Laundry
- Laundry on upper level
- Dryer
- Washer
Home Security
Outdoor Features
- Covered patio or porch
- Rain Gutters
Schools
- Aversboro Elementary School
- East Garner Middle School
- Garner High School
Additional Features
- 3,485 Sq Ft Lot
- Forced Air Zoned Heating and Cooling System
Listing and Financial Details
- Assessor Parcel Number 1710563247
Community Details
Overview
- Association fees include ground maintenance
- Southerby Bluffs HOA, Phone Number (919) 841-4884
- Southerby Bluffs Subdivision
- Maintained Community
Security
- Fire and Smoke Detector
Map
Home Values in the Area
Average Home Value in this Area
Tax History
| Year | Tax Paid | Tax Assessment Tax Assessment Total Assessment is a certain percentage of the fair market value that is determined by local assessors to be the total taxable value of land and additions on the property. | Land | Improvement |
|---|---|---|---|---|
| 2024 | $3,576 | $344,052 | $75,000 | $269,052 |
| 2023 | $2,746 | $212,309 | $30,000 | $182,309 |
| 2022 | $2,507 | $212,309 | $30,000 | $182,309 |
| 2021 | $2,381 | $212,309 | $30,000 | $182,309 |
| 2020 | $2,349 | $212,309 | $30,000 | $182,309 |
| 2019 | $2,373 | $183,728 | $18,000 | $165,728 |
| 2018 | $0 | $72,200 | $18,000 | $54,200 |
| 2017 | $0 | $18,000 | $18,000 | $0 |
| 2016 | $204 | $18,000 | $18,000 | $0 |
| 2015 | $226 | $20,000 | $20,000 | $0 |
| 2014 | $216 | $20,000 | $20,000 | $0 |
Property History
| Date | Event | Price | Change | Sq Ft Price |
|---|---|---|---|---|
| 04/23/2025 04/23/25 | Pending | -- | -- | -- |
| 04/12/2025 04/12/25 | For Sale | $360,000 | -- | $193 / Sq Ft |
Deed History
| Date | Type | Sale Price | Title Company |
|---|---|---|---|
| Warranty Deed | $265,000 | None Available | |
| Warranty Deed | $211,000 | None Available | |
| Deed | $411,000 | None Available |
Mortgage History
| Date | Status | Loan Amount | Loan Type |
|---|---|---|---|
| Open | $252,200 | New Conventional | |
| Previous Owner | $110,000 | New Conventional |
Similar Homes in Garner, NC
Source: Doorify MLS
MLS Number: 10088423
APN: 1710.11-56-3247-000
- 300 Mariah Towns Way
- 415 Mariah Towns Way
- 200 Mariah Towns Way
- 100 Pinto Saddle Ct
- 510 Mariah Towns Way
- 104 Hamby Ct
- 172 Wellons Creek Dr
- 101 Stefi Ct
- 221 Southerby Dr
- 110 Gulley Glen Dr
- 217 Gulley Glen Dr
- 166 Gulley Glen Dr
- 1505 Harth Dr
- 104 Argyle Ct
- 131 Carriage House Trail
- 108 Cheney Ct
- 204 Foley Dr
- 305 Kentucky Dr
- 1001 Atchison St
- 107 Ware Ct
