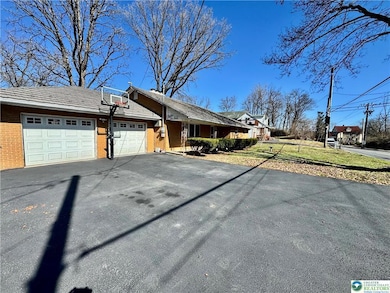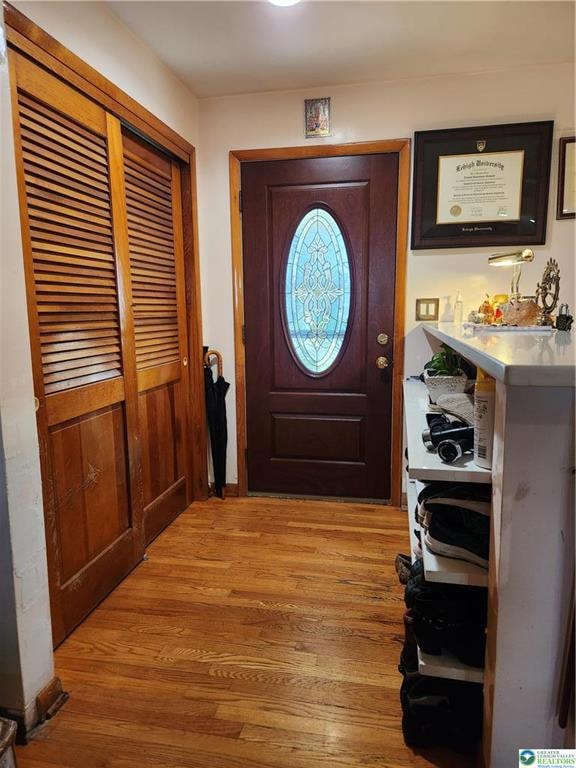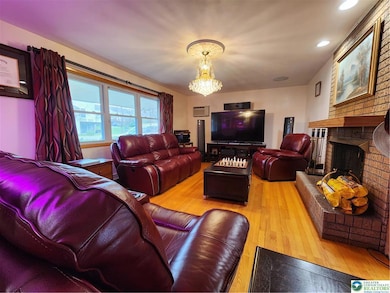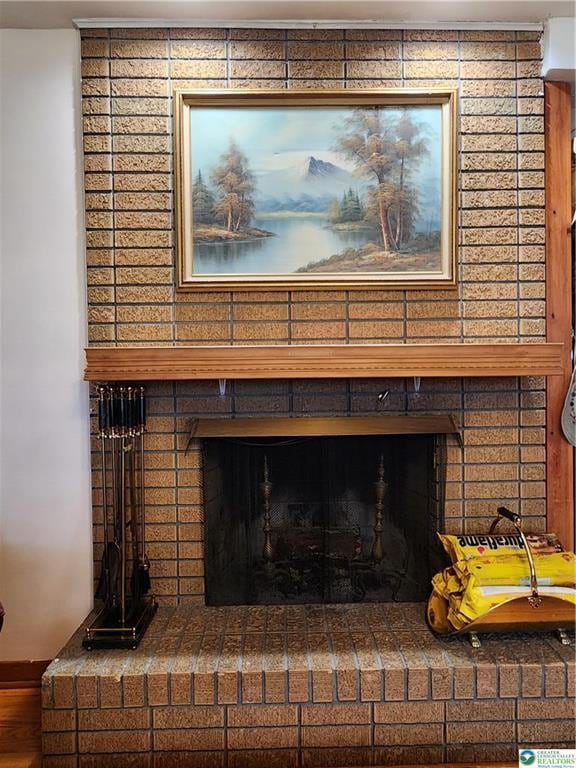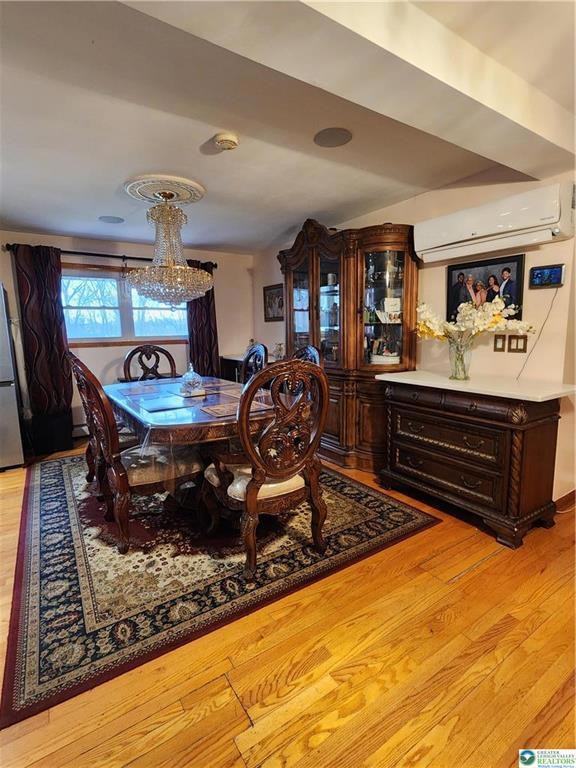
265 Mickley Rd Whitehall, PA 18052
Fullerton NeighborhoodEstimated payment $3,325/month
Highlights
- City Lights View
- Deck
- Wood Flooring
- Fruit Trees
- Living Room with Fireplace
- Den
About This Home
If you're "rightsizing"- this solid brick 4 bed, 3 bath ranch is perfect for you. The kitchen has been beautifully redesigned and anyone would love to cook in with heated granite flooring, quartz countertops, a quartz island with an inlaid induction cooktop, and stainless appliances. The bathrooms have had updates as well with quartz countertops. The original floors are gleaming and beautiful hardwood. The living room has a working fireplace ready for your cozy evenings. The rooms are all nicely sized - not too big but yet not too small. The lower level has a kitchenette space, walk-out access to the porch and spacious yard, it also has a fully finished family room, laundry room, and additional bedroom with a full bath. There is an area where the entrepreneur can work all day in the lower level. Your cars could fit nicely in the two-car attached garage plus 7 car spacious driveway. The backyard is large and has several fruit trees. This home feels semi-rural but is located very close to shopping and has easy access to Rt. 22 and Rt. 145, making commuting to NYC easy. It is also located in the Whitehall-Coplay School District. Make your appointment today to see this lovely home.
Home Details
Home Type
- Single Family
Est. Annual Taxes
- $6,418
Year Built
- Built in 1963
Lot Details
- 0.4 Acre Lot
- Fruit Trees
- Property is zoned R-4-MEDIUM DENSITY RESIDENTIAL
Home Design
- Brick Exterior Construction
- Blown-In Insulation
- Metal Roof
Interior Spaces
- 1,576 Sq Ft Home
- 1-Story Property
- Ceiling Fan
- Replacement Windows
- Entrance Foyer
- Family Room Downstairs
- Living Room with Fireplace
- Dining Room
- Den
- Wood Flooring
- City Lights Views
Kitchen
- Electric Oven
- Electric Cooktop
- Dishwasher
- ENERGY STAR Qualified Appliances
- Kitchen Island
- Disposal
Bedrooms and Bathrooms
- 4 Bedrooms
- 3 Full Bathrooms
Laundry
- Laundry on lower level
- Washer and Dryer
Attic
- Attic Fan
- Storage In Attic
Basement
- Walk-Out Basement
- Basement Fills Entire Space Under The House
- Sump Pump
- Basement with some natural light
Home Security
- Home Security System
- Storm Doors
- Fire and Smoke Detector
Parking
- 2 Car Attached Garage
- Garage Door Opener
- Driveway
Outdoor Features
- Deck
- Covered patio or porch
Schools
- Clarence M Gockley El Elementary School
- Whitehall-Coplay Middle School
- Whitehall High School
Utilities
- Mini Split Air Conditioners
- Cooling System Mounted In Outer Wall Opening
- Zoned Heating
- Mini Split Heat Pump
- Baseboard Heating
- Heating System Uses Oil
- Generator Hookup
- 101 to 200 Amp Service
- Water Treatment System
- Electric Water Heater
- Water Softener is Owned
Listing and Financial Details
- Assessor Parcel Number 549777057618001
Map
Home Values in the Area
Average Home Value in this Area
Tax History
| Year | Tax Paid | Tax Assessment Tax Assessment Total Assessment is a certain percentage of the fair market value that is determined by local assessors to be the total taxable value of land and additions on the property. | Land | Improvement |
|---|---|---|---|---|
| 2025 | $6,418 | $218,900 | $45,800 | $173,100 |
| 2024 | $6,203 | $218,900 | $45,800 | $173,100 |
| 2023 | $6,075 | $218,900 | $45,800 | $173,100 |
| 2022 | $5,937 | $218,900 | $173,100 | $45,800 |
| 2021 | $5,839 | $218,900 | $45,800 | $173,100 |
| 2020 | $5,614 | $218,900 | $45,800 | $173,100 |
| 2019 | $5,177 | $218,900 | $45,800 | $173,100 |
| 2018 | $5,042 | $218,900 | $45,800 | $173,100 |
| 2017 | $4,950 | $218,900 | $45,800 | $173,100 |
| 2016 | -- | $218,900 | $45,800 | $173,100 |
| 2015 | -- | $218,900 | $45,800 | $173,100 |
| 2014 | -- | $218,900 | $45,800 | $173,100 |
Property History
| Date | Event | Price | Change | Sq Ft Price |
|---|---|---|---|---|
| 04/02/2025 04/02/25 | For Sale | $499,900 | -- | $317 / Sq Ft |
Deed History
| Date | Type | Sale Price | Title Company |
|---|---|---|---|
| Deed | $138,900 | -- |
Mortgage History
| Date | Status | Loan Amount | Loan Type |
|---|---|---|---|
| Open | $137,000 | New Conventional | |
| Closed | $35,000 | Credit Line Revolving | |
| Closed | $112,385 | New Conventional | |
| Closed | $13,000 | Unknown |
Similar Homes in Whitehall, PA
Source: Greater Lehigh Valley REALTORS®
MLS Number: 754952
APN: 549777057618-1
- 1275 Basswood Ln
- 1319 Overlook Rd
- 1575 Creekside Rd
- 1575 Creekside Rd Unit 14
- 232 Virginia Ave
- 724 Fairmont Ave
- 222 7th St
- 719 W Whitehall St
- 717 W Whitehall St
- 610 New York Ave
- 716 Mickley Rd
- 725 W Greenleaf St
- 852 Egge St
- 124 5th St
- 938 N 12th St
- 925 N 6th St
- 631 W Greenleaf St
- 621 W Greenleaf St
- 955 W Cedar St
- 854 N 6th St Unit 856

