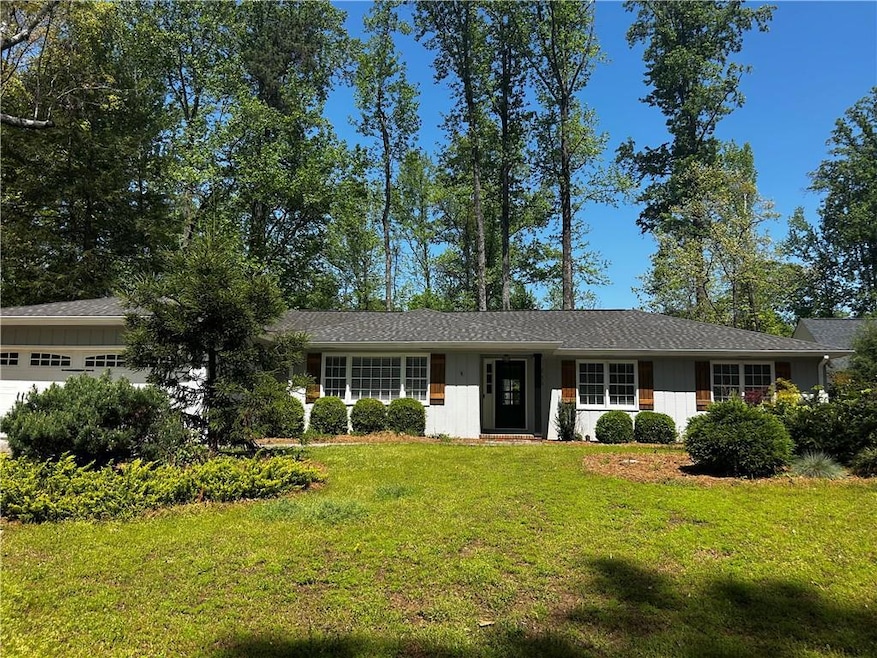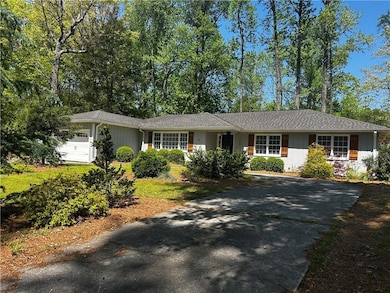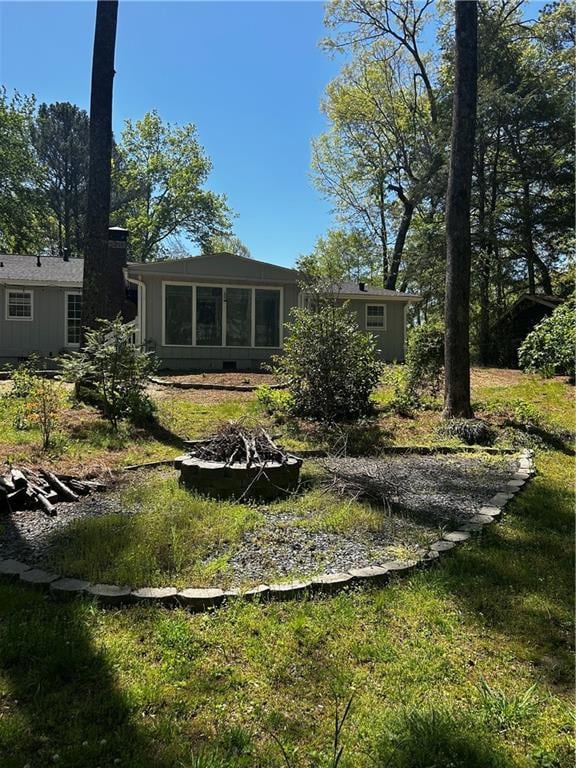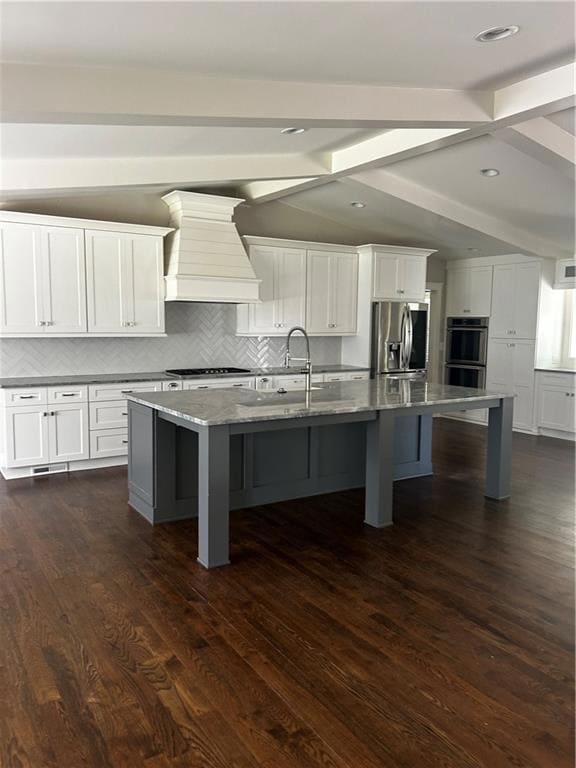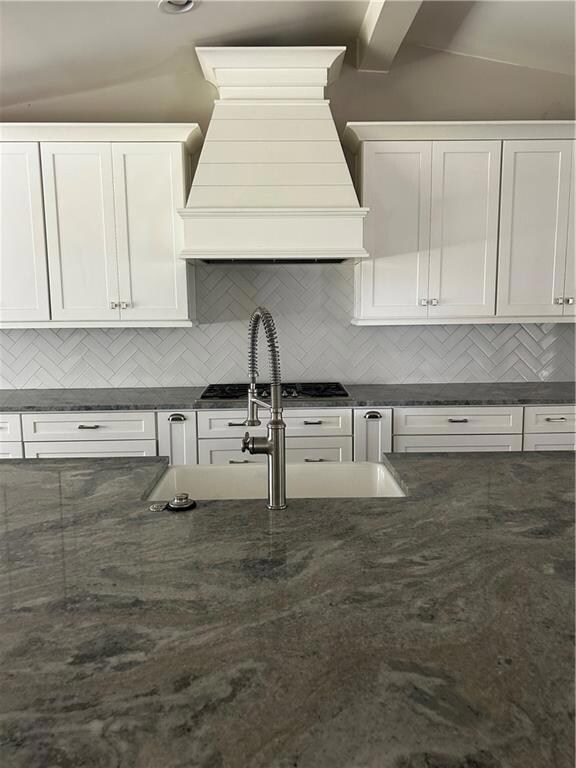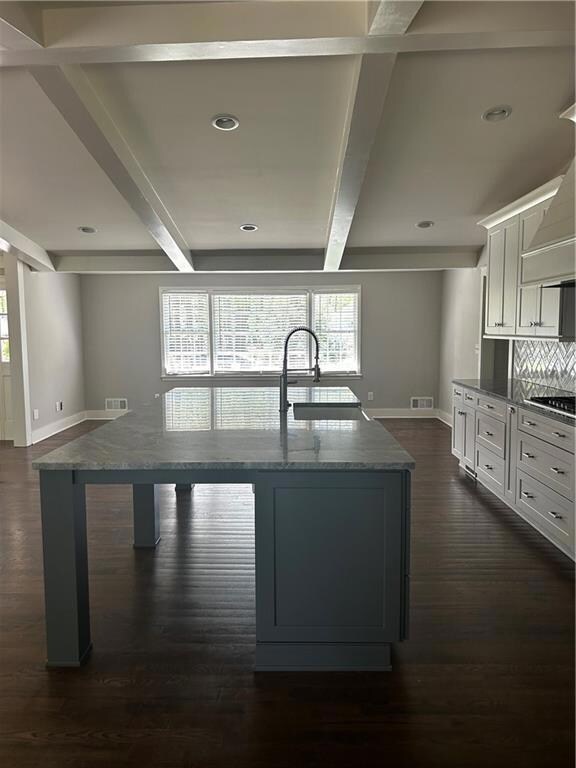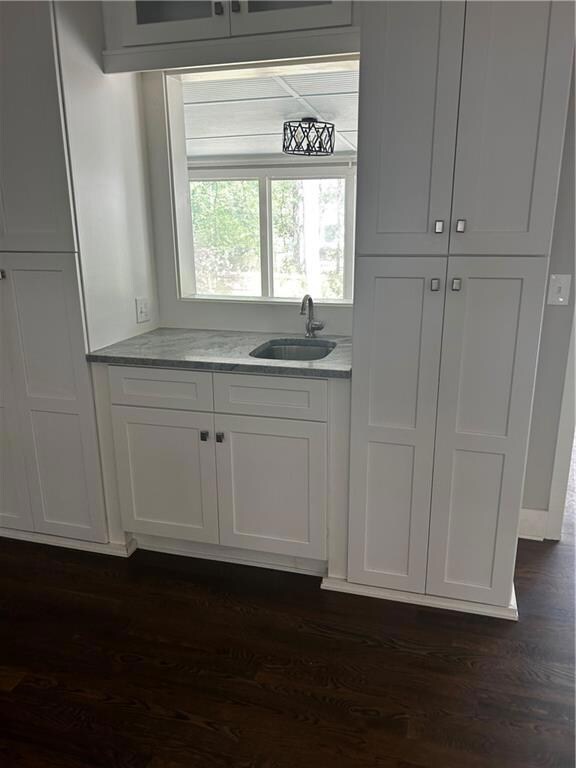265 Pebble Trail Alpharetta, GA 30009
Highlights
- Dining Room Seats More Than Twelve
- Ranch Style House
- Wood Flooring
- Alpharetta Elementary School Rated A
- Cathedral Ceiling
- Sun or Florida Room
About This Home
Welcome to this amazing 3 bedroom, 2.5 bath Ranch home in the heart of downtown Alpharetta. This home has been totally renovated, and will take your breath away. The huge great room with a chef's kitchen, fireplace & wet bar that opens into the beautiful sun room is a entertainers delight. Large living room/den. Gracious primary bedroom. Updated primary bath with walk in tiled shower. Second bath with walk in tile shower. All closets have organizers to maximize the storage areas. Circular drive and two car garage. The sunroom is a beautiful space with natural lighting flowing throughout, and overlooks the garden & large private, fenced back yard with fire pit. This home is walking distance to downtown Alpharetta restaurants & family friendly events.
Home Details
Home Type
- Single Family
Est. Annual Taxes
- $473
Year Built
- Built in 1979
Lot Details
- 0.41 Acre Lot
- Lot Dimensions are 183x100
- Wood Fence
- Chain Link Fence
- Landscaped
- Level Lot
- Garden
- Back Yard Fenced
Parking
- 2 Car Attached Garage
- Front Facing Garage
- Driveway Level
Home Design
- Ranch Style House
- Composition Roof
Interior Spaces
- 2,405 Sq Ft Home
- Wet Bar
- Beamed Ceilings
- Cathedral Ceiling
- Ceiling Fan
- Great Room with Fireplace
- Living Room with Fireplace
- Dining Room Seats More Than Twelve
- Den
- Sun or Florida Room
- Laundry Room
Kitchen
- Eat-In Kitchen
- Breakfast Bar
- Double Oven
- Dishwasher
- Kitchen Island
- Stone Countertops
- White Kitchen Cabinets
- Disposal
Flooring
- Wood
- Ceramic Tile
Bedrooms and Bathrooms
- 3 Main Level Bedrooms
- Shower Only
Schools
- Alpharetta Elementary School
- Hopewell Middle School
- Cambridge High School
Utilities
- Forced Air Heating and Cooling System
- Heat Pump System
- Heating System Uses Natural Gas
- Phone Available
- Cable TV Available
Additional Features
- Covered patio or porch
- Property is near shops
Community Details
- Application Fee Required
- Stonegate Manor Subdivision
Listing and Financial Details
- 12 Month Lease Term
- $45 Application Fee
- Assessor Parcel Number 22 481111790115
Map
Source: First Multiple Listing Service (FMLS)
MLS Number: 7560949
APN: 22-4811-1179-011-5
