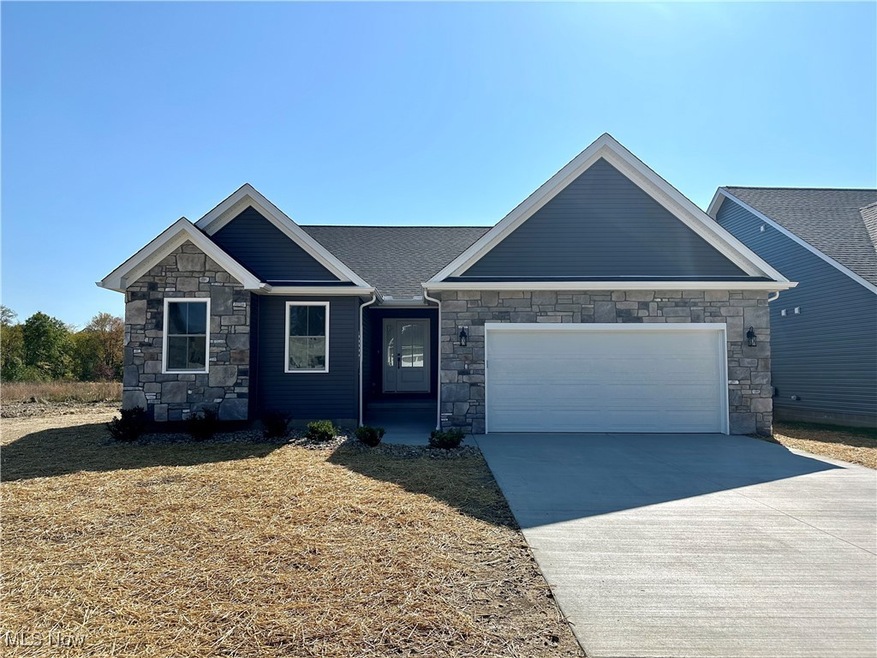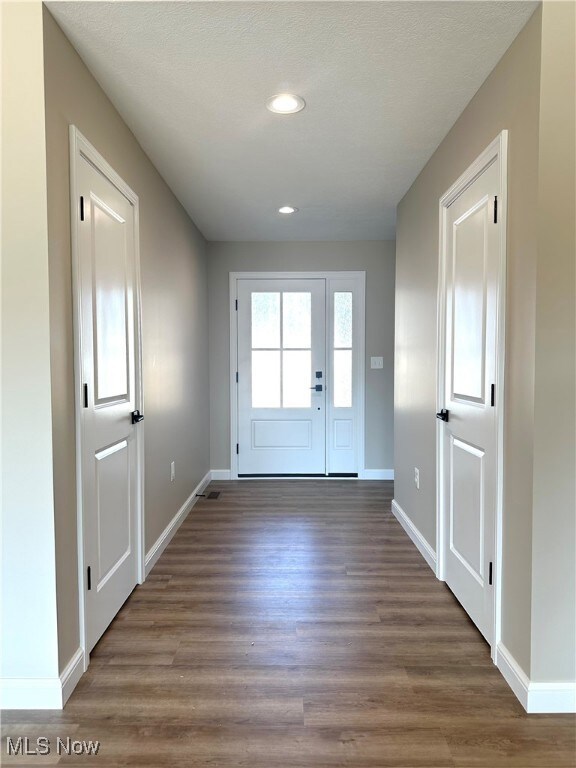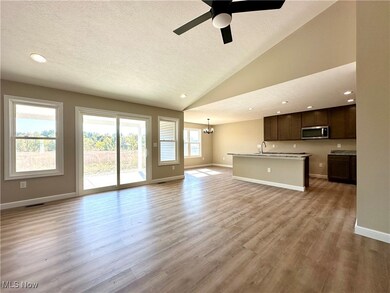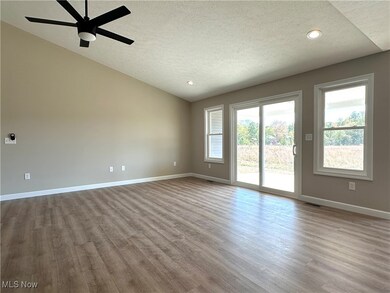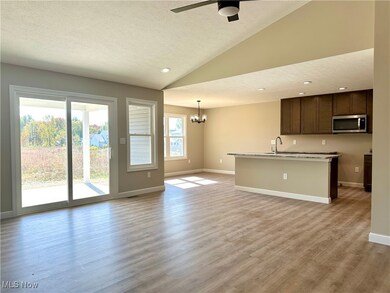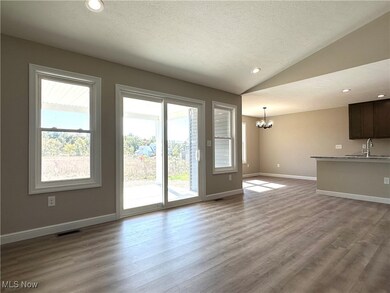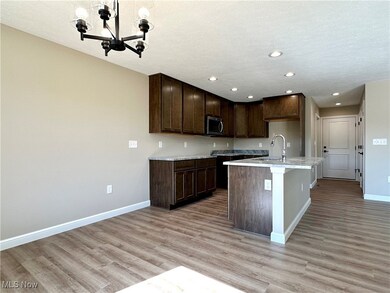
265 Potter's Cir Girard, OH 44420
Highlights
- New Construction
- Covered patio or porch
- Central Air
- No HOA
- 2 Car Attached Garage
- Wood Siding
About This Home
As of March 2025Discover the benefits of this newly built ranch home, perfectly situated on a tranquil street within Kline's Farm, a well-established Liberty township neighborhood. This inviting residence is designed for modern living with an open floor plan that seamlessly connects the great room, kitchen and eating area, making it ideal for both entertaining and everyday life. The soaring cathedral ceilings enhance the spaciousness of the home, while the kitchen boasts a center island, ample cupboard space and elegant granite countertops that add a touch of sophistication. With a convenient main-level laundry room and a hallway from the kitchen to the attached two-car garage, this home was designed with ease and functionality in mind. The primary bedroom serves as a serene retreat, complete with a generous walk-in closet and an attached bath featuring dual sinks for added convenience. Two additional guest bedrooms provide suitable space for loved ones or visitors, complemented by a well-appointed guest bath. The full unfinished basement offers endless possibilities for customization, whether you envision a rec room, home gym or a spacious home office. Residents of Kline's Farm enjoy a one-mile walking trail, community playground and the beauty of the nature preserve that borders the development. It's the perfect place for those seeking an active lifestyle, with close proximity to golf, tennis, parks and recreation. With major highways and all amenities near by, everything you need is just a short drive away. Embrace the opportunity to make this beautiful newly built ranch home your own and enjoy the ideal blend of comfort, style and convenience.
Last Agent to Sell the Property
Altobelli Real Estate Brokerage Email: 330-652-0200 altobelli@neo.rr.com License #443779
Home Details
Home Type
- Single Family
Year Built
- Built in 2024 | New Construction
Parking
- 2 Car Attached Garage
Home Design
- Fiberglass Roof
- Asphalt Roof
- Wood Siding
- Stone Siding
- Vinyl Siding
Interior Spaces
- 1,578 Sq Ft Home
- 1-Story Property
- Unfinished Basement
- Basement Fills Entire Space Under The House
Kitchen
- Microwave
- Dishwasher
Bedrooms and Bathrooms
- 3 Main Level Bedrooms
- 2 Full Bathrooms
Utilities
- Central Air
- Heating System Uses Gas
Additional Features
- Covered patio or porch
- 6,569 Sq Ft Lot
Community Details
- No Home Owners Association
Listing and Financial Details
- Assessor Parcel Number 12-765350
Map
Home Values in the Area
Average Home Value in this Area
Property History
| Date | Event | Price | Change | Sq Ft Price |
|---|---|---|---|---|
| 03/14/2025 03/14/25 | Sold | $355,900 | -1.1% | $226 / Sq Ft |
| 11/21/2024 11/21/24 | Pending | -- | -- | -- |
| 10/11/2024 10/11/24 | For Sale | $359,900 | -- | $228 / Sq Ft |
Similar Homes in Girard, OH
Source: MLS Now
MLS Number: 5077243
- 1737 Lucretia Dr
- 5755 Logan Arms Dr
- 1730 Wilson Ave
- 206 Terra Bella Dr Unit 4
- 200 Terra Bella Dr Unit 1
- 5709 Logan Arms Dr
- 0 Naylor Lloyd Rd Unit 5066608
- 664 Santa Monica Dr
- 4487 Smith Stewart Rd
- 700 Santa Monica Dr
- 5079 5th Ave
- 639 Aurora Dr
- 420 Aurora Dr
- 1929 Twin Oaks Dr
- 1371 Karen Oval
- 1153 Trails Edge Dr
- 4219 Smith Stewart Rd
- 4205 Smith Stewart Rd
- 4786 Michigan Blvd
- 0 Appaloosa Trail
