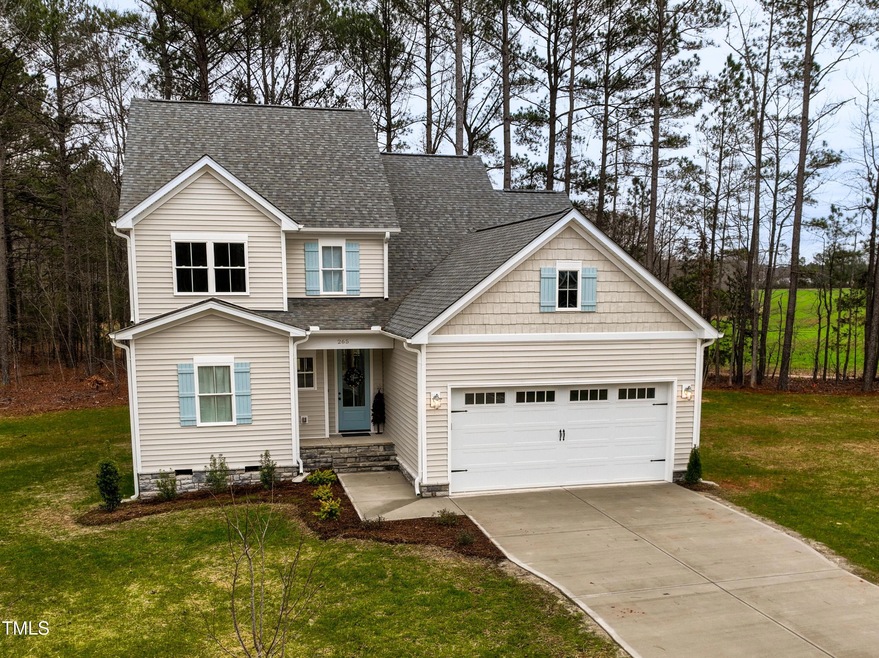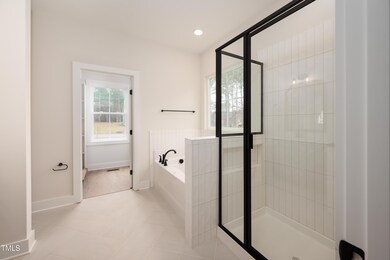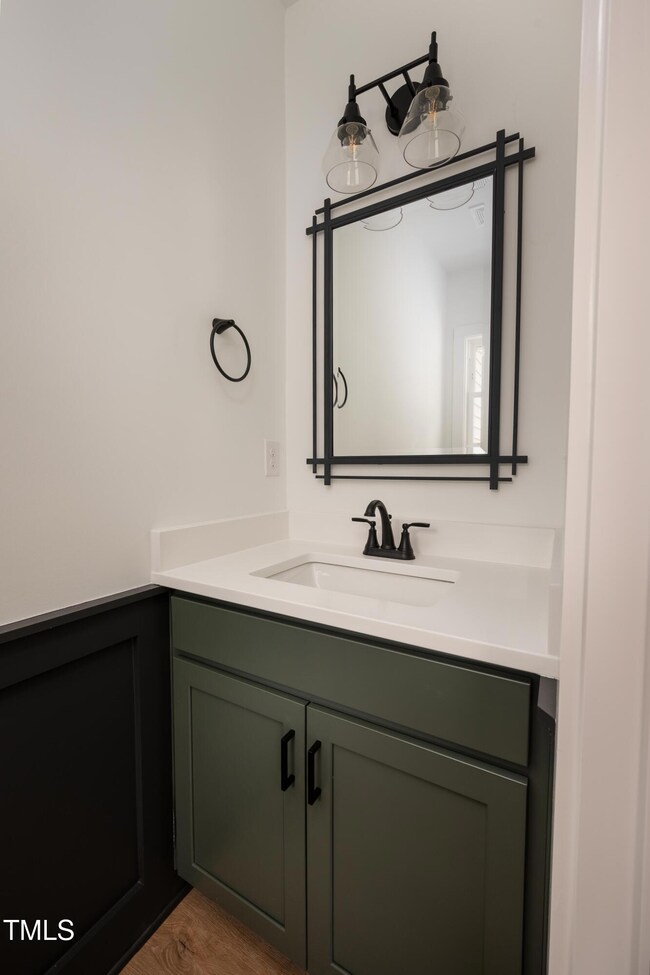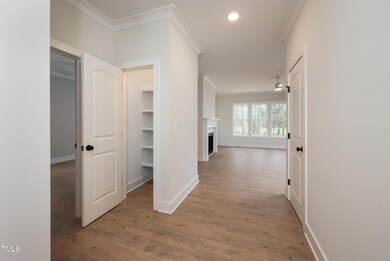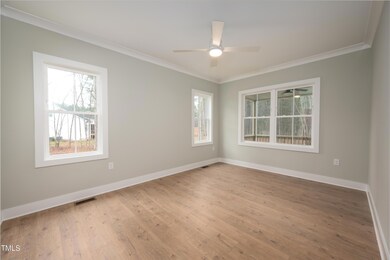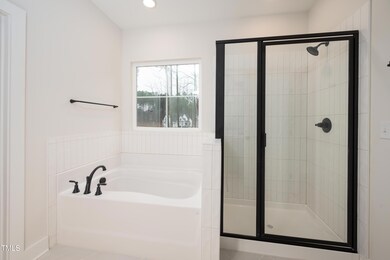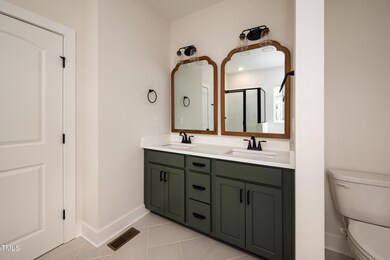
265 Purslane Dr Franklinton, NC 27525
Highlights
- New Construction
- Main Floor Primary Bedroom
- Quartz Countertops
- Traditional Architecture
- Bonus Room
- 2 Car Attached Garage
About This Home
As of December 2024The open-concept floor plan seamlessly connects the family room, kitchen with an island featuring bar stool seating, and dining area. The kitchen boasts black quartz countertops, white shaker-style upper cabinets, and black lower base cabinets. Easy access to a covered rear porch and patio is provided.
The main-floor master suite offers a luxurious retreat with a garden tub, separate shower, dual vanities, and a large walk-in closet. A convenient guest half-bath completes the first floor.
Upstairs, you'll find two additional bedrooms, two full bathrooms, and a versatile bonus room. A laundry chute on the second floor connects to the laundry/mud room with a drop-off station. A walk-in attic storage space provides ample storage solutions.
Home Details
Home Type
- Single Family
Est. Annual Taxes
- $542
Year Built
- Built in 2024 | New Construction
Lot Details
- 0.89 Acre Lot
- Cleared Lot
HOA Fees
- $3 Monthly HOA Fees
Parking
- 2 Car Attached Garage
Home Design
- Traditional Architecture
- Block Foundation
- Frame Construction
- Shingle Roof
- Vinyl Siding
Interior Spaces
- 2,102 Sq Ft Home
- 2-Story Property
- Gas Log Fireplace
- Propane Fireplace
- Living Room with Fireplace
- Dining Room
- Bonus Room
- Laundry Room
Kitchen
- Range
- Dishwasher
- Quartz Countertops
Flooring
- Carpet
- Tile
- Luxury Vinyl Tile
Bedrooms and Bathrooms
- 3 Bedrooms
- Primary Bedroom on Main
- Walk-In Closet
Schools
- Franklinton Elementary And Middle School
- Franklinton High School
Utilities
- Forced Air Heating and Cooling System
- Heat Pump System
- Well
- Septic Tank
Community Details
- Woodland Park Hoa/Rogers Property Mgmt Association, Phone Number (919) 529-2965
- Built by Roost Building Company
- Woodland Park Subdivision
Listing and Financial Details
- Assessor Parcel Number 1845-16-3382
Map
Home Values in the Area
Average Home Value in this Area
Property History
| Date | Event | Price | Change | Sq Ft Price |
|---|---|---|---|---|
| 12/11/2024 12/11/24 | Sold | $485,000 | 0.0% | $231 / Sq Ft |
| 11/07/2024 11/07/24 | Pending | -- | -- | -- |
| 11/06/2024 11/06/24 | For Sale | $485,000 | -- | $231 / Sq Ft |
Tax History
| Year | Tax Paid | Tax Assessment Tax Assessment Total Assessment is a certain percentage of the fair market value that is determined by local assessors to be the total taxable value of land and additions on the property. | Land | Improvement |
|---|---|---|---|---|
| 2024 | $542 | $96,000 | $96,000 | $0 |
| 2023 | $34 | $35,000 | $35,000 | $0 |
Mortgage History
| Date | Status | Loan Amount | Loan Type |
|---|---|---|---|
| Previous Owner | $356,250 | Credit Line Revolving | |
| Previous Owner | $351,000 | Credit Line Revolving |
Deed History
| Date | Type | Sale Price | Title Company |
|---|---|---|---|
| Warranty Deed | $485,000 | None Listed On Document |
Similar Homes in Franklinton, NC
Source: Doorify MLS
MLS Number: 10061995
APN: 049245
- 270 Purslane Dr
- 215 Purslane Dr
- 205 Purslane Dr
- 160 Purslane Dr
- 15 Rose Garden Dr
- 85 Purslane Dr
- 95 Purslane Dr
- 90 Purslane Dr
- 110 Purslane Dr
- 80 Purslane Dr
- 0 Tom Wright Rd
- 35 October Glory Way
- 4330 Medicus Ln
- 240 Sutherland Dr
- 230 Sutherland Dr
- 40 Paddle Wheel Ct
- 20 Wes Sandling Rd
- 135 N Ridge View Way
- 95 Point View Way
- 85 Point View Way
