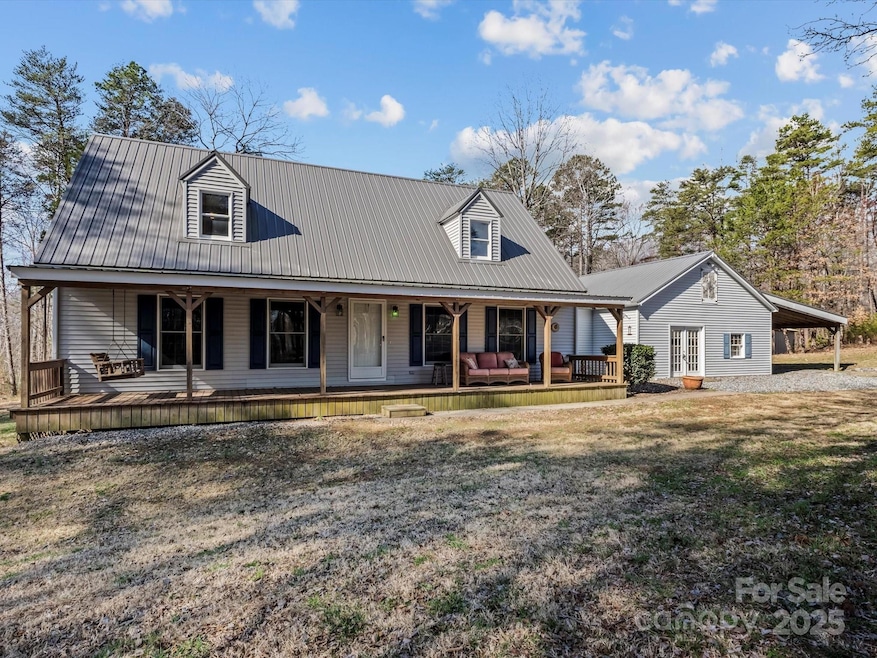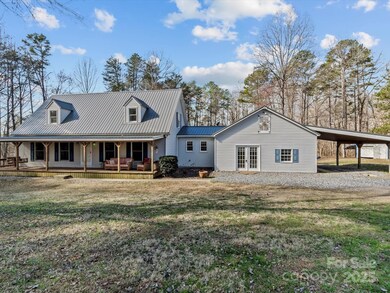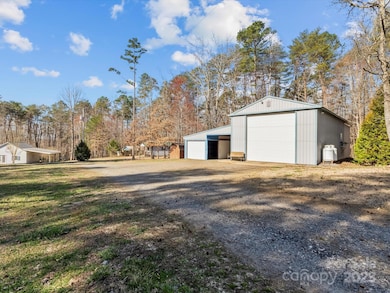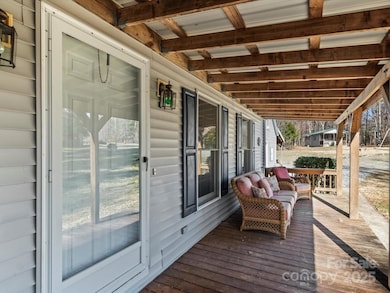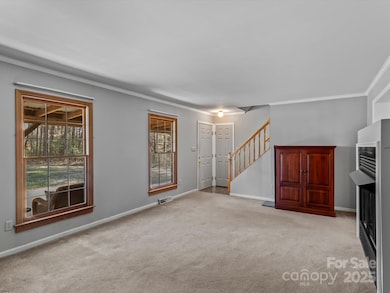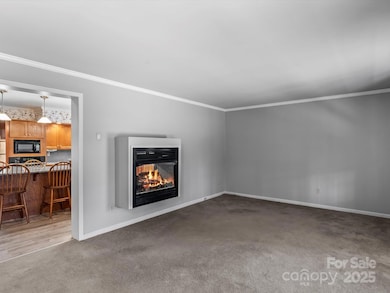
265 River Run Rd Statesville, NC 28625
Estimated payment $3,417/month
Highlights
- Barn
- Private Lot
- Covered patio or porch
- Central Elementary School Rated A-
- Wooded Lot
- Separate Outdoor Workshop
About This Home
Welcome Home! 7.3 acres of peaceful countryside, complete with multiple outbuildings, garages, and endless possibilities. The main home boasts over 2,300 sq. ft. of heated living space with an additional 558sqft of semi-finished heated space. The home features 3 bedrooms, 3 full bathrooms, a sunroom, and a large covered deck overlooking the private rear acreage. 24x55 heated and cooled garage with a 14x14 door, ideal for large vehicles or equipment. The secondary garage is versatile and could easily be converted into a barn for animals. The "She Shed" power, water, and a window unit, making it an ideal spot for crafting or relaxing. The property offers a perfect mix of open space for outdoor activities and wooded privacy for peaceful seclusion. With the ample acreage and extensive outbuildings, this property is truly a rare find. Whether you're seeking a private homestead, a hobby farm, or simply room to grow, this home has it all. Metal roof and HVAC installed 2015.
Listing Agent
RE/MAX Properties Plus, Inc. Brokerage Email: a.gracecunningham@yahoo.com License #278539

Property Details
Home Type
- Modular Prefabricated Home
Est. Annual Taxes
- $2,497
Year Built
- Built in 1995
Lot Details
- Private Lot
- Wooded Lot
Parking
- 2 Car Detached Garage
- Attached Carport
Home Design
- Vinyl Siding
Interior Spaces
- 1.5-Story Property
- Living Room with Fireplace
- Crawl Space
Kitchen
- Electric Oven
- Electric Cooktop
- Dishwasher
- Kitchen Island
Bedrooms and Bathrooms
- Walk-In Closet
- 3 Full Bathrooms
Outdoor Features
- Covered patio or porch
- Separate Outdoor Workshop
- Shed
- Outbuilding
Farming
- Barn
- Machine Shed
Utilities
- Central Heating and Cooling System
- Septic Tank
Listing and Financial Details
- Assessor Parcel Number 4738-47-2801.000
Map
Home Values in the Area
Average Home Value in this Area
Tax History
| Year | Tax Paid | Tax Assessment Tax Assessment Total Assessment is a certain percentage of the fair market value that is determined by local assessors to be the total taxable value of land and additions on the property. | Land | Improvement |
|---|---|---|---|---|
| 2024 | $2,497 | $389,040 | $84,140 | $304,900 |
| 2023 | $2,355 | $389,040 | $84,140 | $304,900 |
| 2022 | $1,675 | $258,040 | $59,390 | $198,650 |
| 2021 | $1,675 | $258,040 | $59,390 | $198,650 |
| 2020 | $1,675 | $258,040 | $59,390 | $198,650 |
| 2019 | $1,649 | $258,040 | $59,390 | $198,650 |
| 2018 | $1,522 | $245,970 | $59,390 | $186,580 |
| 2017 | $1,522 | $245,970 | $59,390 | $186,580 |
| 2016 | $1,522 | $245,970 | $59,390 | $186,580 |
| 2015 | $1,522 | $245,970 | $59,390 | $186,580 |
| 2014 | -- | $251,960 | $59,390 | $192,570 |
Property History
| Date | Event | Price | Change | Sq Ft Price |
|---|---|---|---|---|
| 04/22/2025 04/22/25 | Price Changed | $575,000 | -7.1% | $245 / Sq Ft |
| 04/03/2025 04/03/25 | Price Changed | $619,000 | -6.1% | $264 / Sq Ft |
| 03/08/2025 03/08/25 | For Sale | $659,000 | -- | $281 / Sq Ft |
Deed History
| Date | Type | Sale Price | Title Company |
|---|---|---|---|
| Warranty Deed | $153,500 | -- | |
| Deed | -- | -- | |
| Deed | $22,500 | -- | |
| Deed | $9,500 | -- |
Mortgage History
| Date | Status | Loan Amount | Loan Type |
|---|---|---|---|
| Open | $100,000 | Credit Line Revolving | |
| Closed | $50,000 | Credit Line Revolving | |
| Closed | $80,000 | No Value Available |
Similar Home in Statesville, NC
Source: Canopy MLS (Canopy Realtor® Association)
MLS Number: 4228828
APN: 4738-47-2801.000
- 139 River Bank Rd
- 190 Grassy Meadow Ln
- 113 Homewood Ln
- 355 Branchwood Rd
- 227 Grassy Meadow Ln
- 118 Cypress Acres Ln
- 306 Bluegill Ln
- 145 Sundance Cir
- 109 Odom Ln
- 141 Sundance Cir
- 0 Sundance Cir
- 143 Branchwood Rd
- 132 Pisgah Church Rd
- 1386 Jennings Rd
- 123 Lucy Ln
- 115 Ladybug Ct
- 202 Deitz Rd
- 00 Hilltop Dr
- 539 Jennings Rd
- 177 Con Lee Dr
