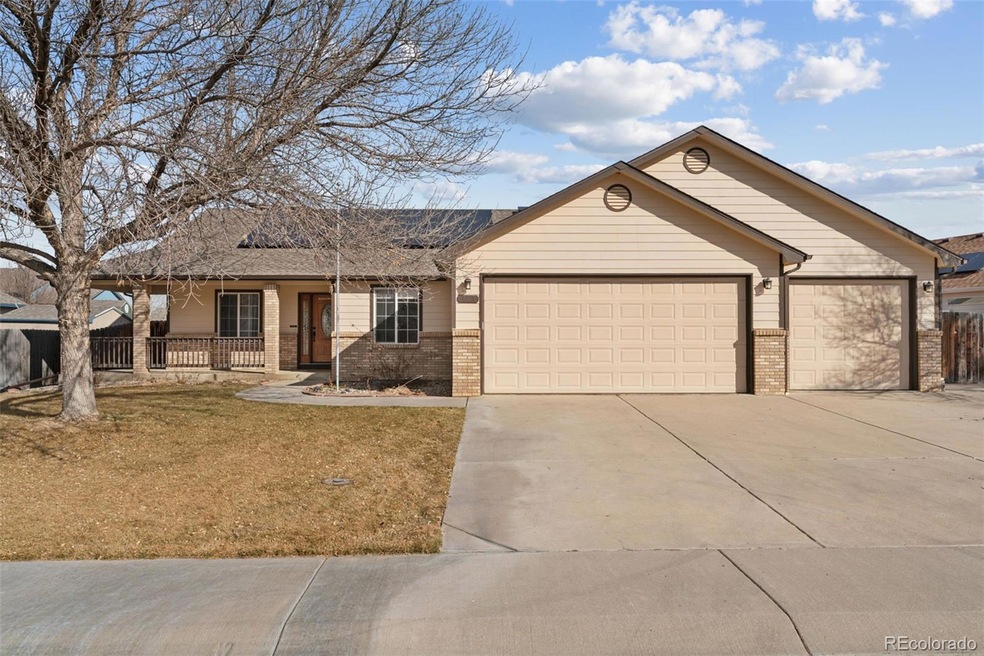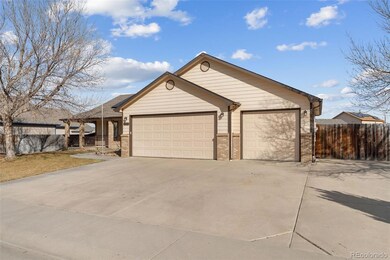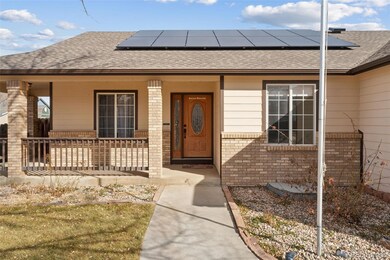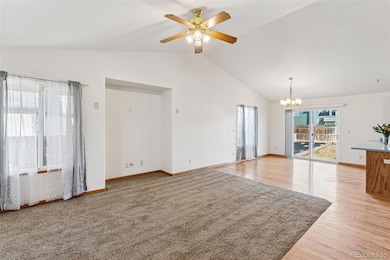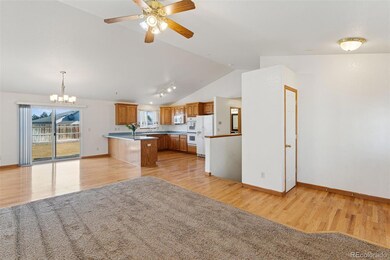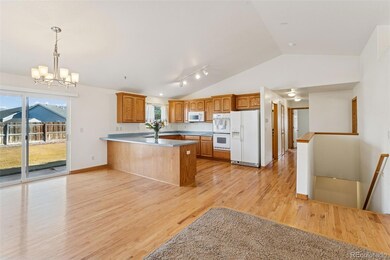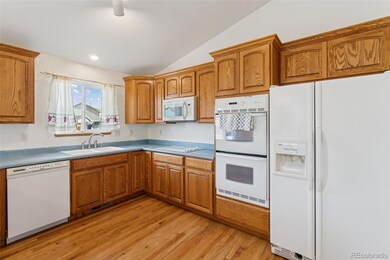
265 S 5th Street Way La Salle, CO 80645
Highlights
- Wood Flooring
- No HOA
- Double Oven
- Corner Lot
- Covered patio or porch
- Bar Fridge
About This Home
As of April 2025Welcome home to this 5-bedroom, 3-bathroom ranch in the heart of La Salle, Colorado with NO HOA! Come take a look! This home has nice curb appeal with a covered front porch and mature tree that provides shade. 3- Car Attached Garage (with one bay that pulls through) and RV parking space means you can bring all your toys! Thanks to the open floor plan and finished basement, this home has plenty of room to grow into and make it your own. The main level has 3 bedrooms and 2 bathrooms, one of which is ensuite to the primary bedroom. Living room is pre-wired for surround sound & Double ovens in the open-flow kitchen allow for easy hosting and entertaining! Downstairs the finished basement has one additional bedroom, a bathroom, and another non-conforming bedroom or bonus room, plus additional storage space. The basement wet bar and included mini fridge make it the ideal area to host game nights or spend time together with friends and family. Enjoy the full fenced backyard with storage shed and patio, already pre-wired for that hotter you've been wanting. A 14-panel solar system was recently installed, too. Conveniently located near the highway, this home offers a simple commute to Greeley or Denver. Features include: solar panel system, RV/boat parking, pull-through garage bay, quiet neighborhood, finished basement, upgraded insulation, NEW HVAC, NEW water heater, attic exhaust fan, heated garage with workbench and vice, all appliances included, high efficiency washer/dryer and more....
Last Agent to Sell the Property
Sellstate Altitude Property Group Brokerage Phone: 720-934-3404 License #100069558
Home Details
Home Type
- Single Family
Est. Annual Taxes
- $1,901
Year Built
- Built in 2004
Lot Details
- 10,018 Sq Ft Lot
- South Facing Home
- Property is Fully Fenced
- Corner Lot
- Front and Back Yard Sprinklers
Parking
- 3 Car Attached Garage
- Heated Garage
- Insulated Garage
- Exterior Access Door
- 1 RV Parking Space
Home Design
- Brick Exterior Construction
- Composition Roof
- Wood Siding
Interior Spaces
- 1-Story Property
- Wet Bar
- Bar Fridge
- Ceiling Fan
- Window Treatments
- Family Room
- Living Room
- Utility Room
Kitchen
- Eat-In Kitchen
- Double Oven
- Microwave
- Dishwasher
Flooring
- Wood
- Carpet
- Laminate
- Tile
Bedrooms and Bathrooms
- 5 Bedrooms | 3 Main Level Bedrooms
Laundry
- Laundry Room
- Dryer
- Washer
Finished Basement
- Bedroom in Basement
- 2 Bedrooms in Basement
Home Security
- Carbon Monoxide Detectors
- Fire and Smoke Detector
Schools
- Pete Mirich Elementary School
- North Valley Middle School
- Valley High School
Additional Features
- Covered patio or porch
- Forced Air Heating and Cooling System
Community Details
- No Home Owners Association
- La Salle Subdivision
Listing and Financial Details
- Exclusions: Seller's Personal Property
- Assessor Parcel Number R2207703
Map
Home Values in the Area
Average Home Value in this Area
Property History
| Date | Event | Price | Change | Sq Ft Price |
|---|---|---|---|---|
| 04/23/2025 04/23/25 | Sold | $485,000 | -3.0% | $174 / Sq Ft |
| 03/06/2025 03/06/25 | For Sale | $500,000 | +25.0% | $179 / Sq Ft |
| 04/12/2022 04/12/22 | Off Market | $400,000 | -- | -- |
| 01/12/2021 01/12/21 | Sold | $400,000 | +2.6% | $143 / Sq Ft |
| 12/08/2020 12/08/20 | For Sale | $390,000 | +68.1% | $140 / Sq Ft |
| 01/28/2019 01/28/19 | Off Market | $232,000 | -- | -- |
| 08/29/2013 08/29/13 | Sold | $232,000 | -3.3% | $83 / Sq Ft |
| 07/30/2013 07/30/13 | Pending | -- | -- | -- |
| 05/23/2013 05/23/13 | For Sale | $239,900 | -- | $86 / Sq Ft |
Tax History
| Year | Tax Paid | Tax Assessment Tax Assessment Total Assessment is a certain percentage of the fair market value that is determined by local assessors to be the total taxable value of land and additions on the property. | Land | Improvement |
|---|---|---|---|---|
| 2024 | $1,723 | $30,610 | $4,360 | $26,250 |
| 2023 | $1,723 | $30,910 | $4,400 | $26,510 |
| 2022 | $1,753 | $24,880 | $4,170 | $20,710 |
| 2021 | $1,815 | $25,590 | $4,290 | $21,300 |
| 2020 | $1,697 | $24,810 | $4,290 | $20,520 |
| 2019 | $1,757 | $24,810 | $4,290 | $20,520 |
| 2018 | $1,435 | $20,080 | $3,460 | $16,620 |
| 2017 | $1,449 | $20,080 | $3,460 | $16,620 |
| 2016 | $1,290 | $18,420 | $2,150 | $16,270 |
| 2015 | $1,123 | $18,420 | $2,150 | $16,270 |
| 2014 | $853 | $13,400 | $1,910 | $11,490 |
Mortgage History
| Date | Status | Loan Amount | Loan Type |
|---|---|---|---|
| Open | $380,000 | New Conventional | |
| Previous Owner | $277,600 | New Conventional | |
| Previous Owner | $236,640 | New Conventional | |
| Previous Owner | $40,000 | Stand Alone Second | |
| Previous Owner | $222,417 | VA | |
| Previous Owner | $150,475 | Construction |
Deed History
| Date | Type | Sale Price | Title Company |
|---|---|---|---|
| Warranty Deed | $400,000 | Heritage Title Co | |
| Warranty Deed | $232,000 | None Available | |
| Warranty Deed | $232,000 | None Available | |
| Warranty Deed | $215,312 | -- | |
| Warranty Deed | $54,000 | -- |
Similar Homes in La Salle, CO
Source: REcolorado®
MLS Number: 3060322
APN: R2207703
- 273 S 5th Street Way
- 307 S 3rd Street Ct
- 361 S 6th St
- 346 Sunset Dr
- 411 1st Ave
- 925 Dove Hill Rd
- 327 2nd Ave
- 272 Ley Dr
- 219 N 2nd St
- 108 W Union Ave
- 328 N 4th St
- 309 E Union Ave
- 317 E Taylor Ave
- 19089 County Road 50
- 4331 Primrose Ln
- 23529 County Road 35
- 4203 Mariposa Ln
- 4321 Yellowbells Dr
- 1921 42nd St
- 4308 Yellowbells Dr
